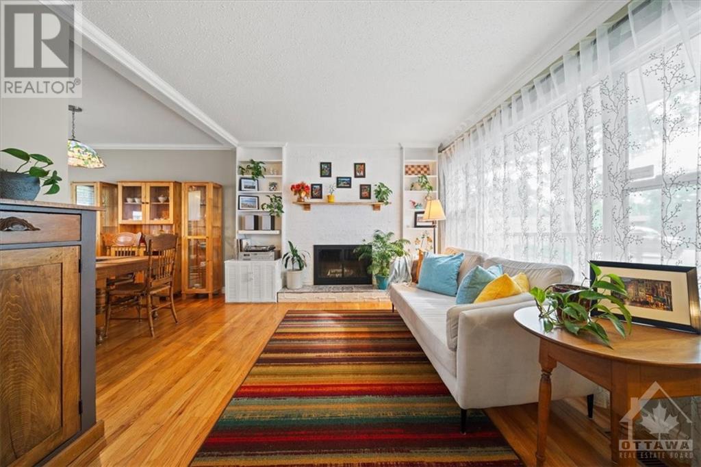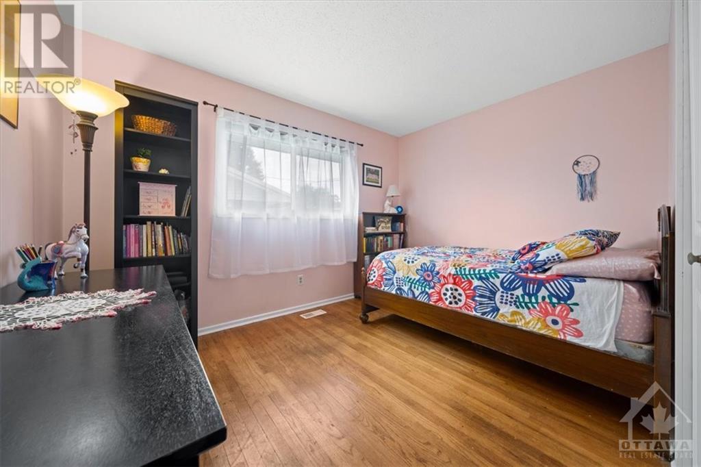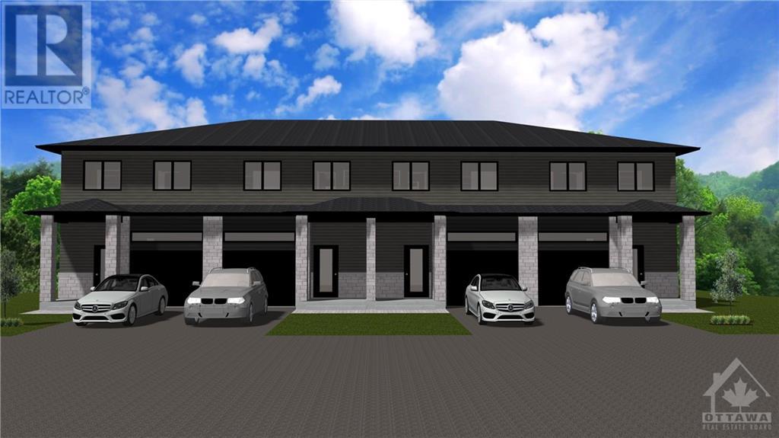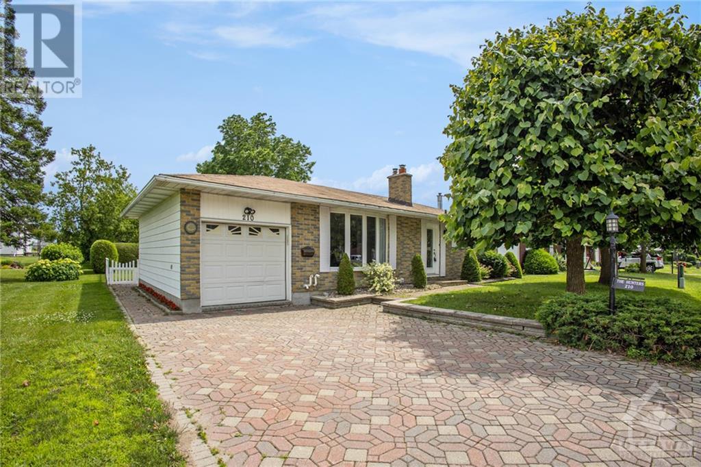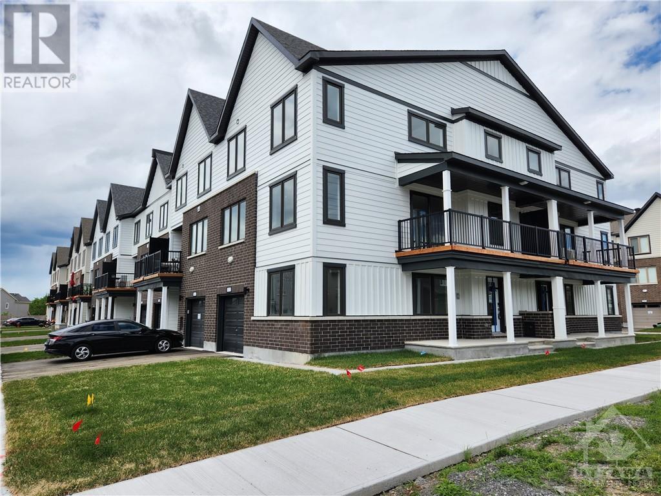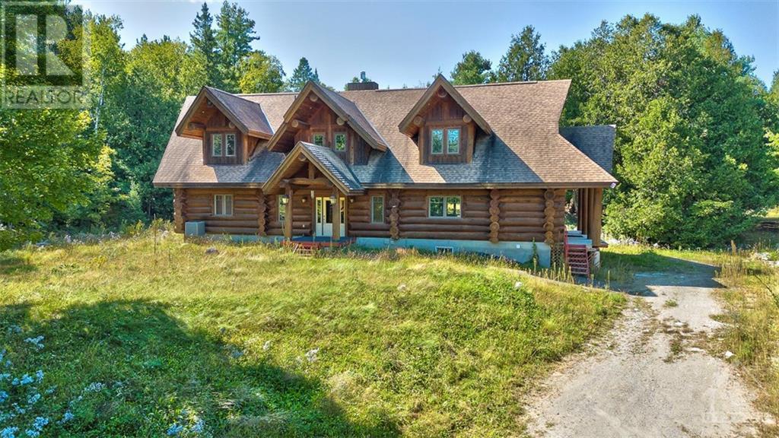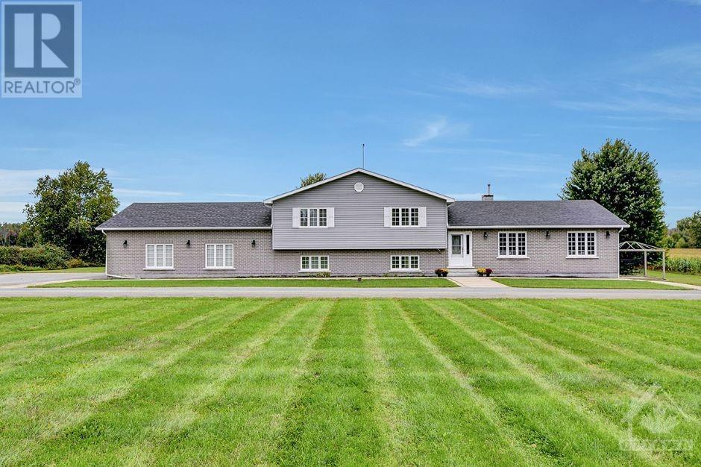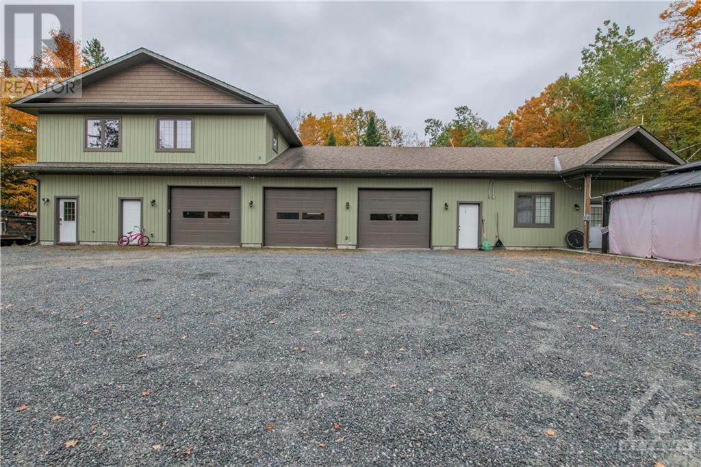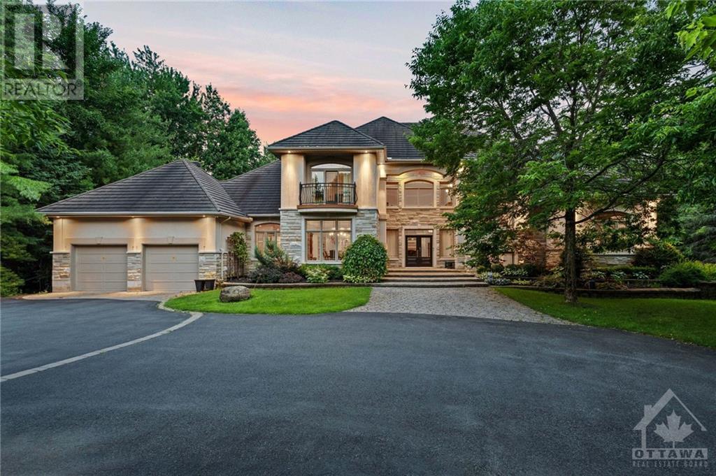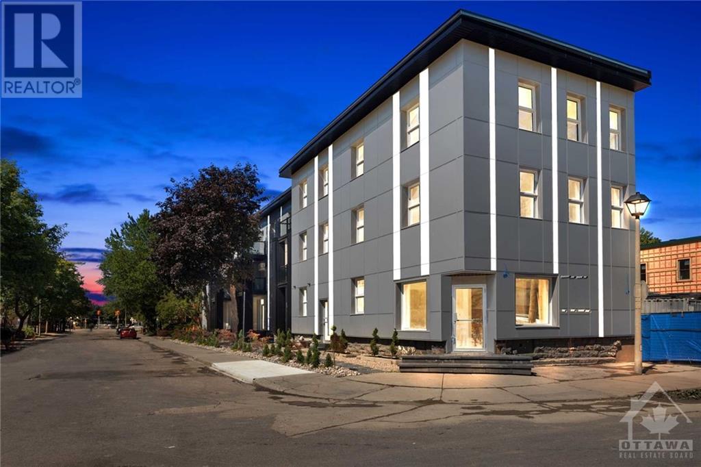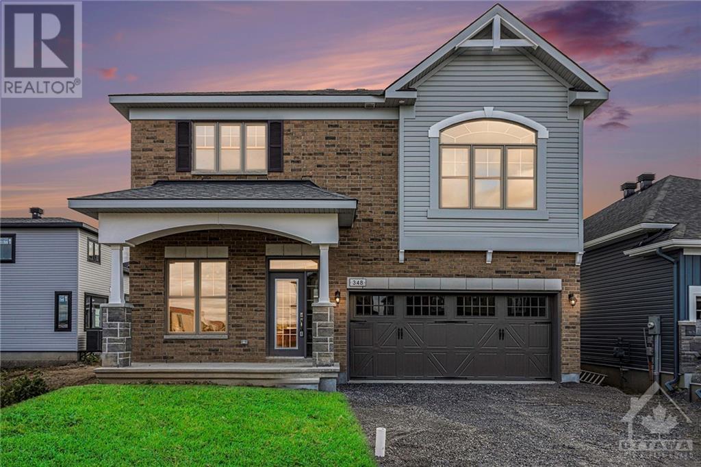7 LAURENTIDE ROAD
Ottawa, Ontario K2H6T6
$799,900
| Bathroom Total | 2 |
| Bedrooms Total | 4 |
| Half Bathrooms Total | 0 |
| Year Built | 1962 |
| Cooling Type | Central air conditioning |
| Flooring Type | Wall-to-wall carpet, Hardwood, Linoleum |
| Heating Type | Forced air |
| Heating Fuel | Natural gas |
| Stories Total | 1 |
| Family room | Lower level | 11'1" x 20'6" |
| 3pc Bathroom | Lower level | 7'3" x 6'3" |
| Den | Lower level | 9'7" x 10'8" |
| Laundry room | Lower level | 7'2" x 12'5" |
| Other | Lower level | 16'5" x 11'8" |
| Other | Lower level | 13'3" x 6'0" |
| Workshop | Lower level | 13'11" x 12'1" |
| Primary Bedroom | Main level | 11'11" x 13'6" |
| Bedroom | Main level | 10'1" x 7'8" |
| Bedroom | Main level | 8'9" x 11'1" |
| Bedroom | Main level | 8'9" x 11'1" |
| Dining room | Main level | 8'1" x 8'3" |
| Kitchen | Main level | 10'4" x 12'0" |
| Living room | Main level | 10'4" x 17'0" |
| Full bathroom | Main level | 8'6" x 6'4" |
YOU MAY ALSO BE INTERESTED IN…
Previous
Next








