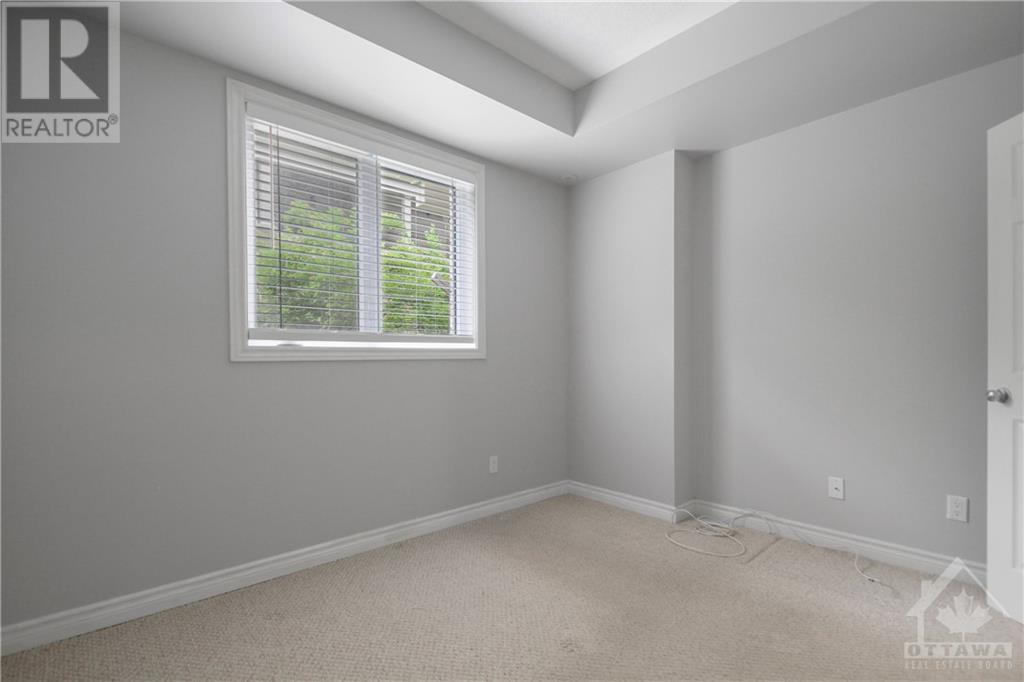1109 STITTSVILLE MAIN STREET UNIT#D
Ottawa, Ontario K2S0C9
$384,000
| Bathroom Total | 1 |
| Bedrooms Total | 2 |
| Half Bathrooms Total | 0 |
| Year Built | 2008 |
| Cooling Type | Central air conditioning |
| Flooring Type | Wall-to-wall carpet, Hardwood, Tile |
| Heating Type | Forced air |
| Heating Fuel | Natural gas |
| Stories Total | 1 |
| Primary Bedroom | Main level | 12'0" x 11'0" |
| Bedroom | Main level | 11'0" x 9'0" |
| Living room | Main level | 12'0" x 15'0" |
| Kitchen | Main level | 10'0" x 9'0" |
| Dining room | Main level | 10'0" x 11'0" |
| Full bathroom | Main level | Measurements not available |
YOU MAY ALSO BE INTERESTED IN…
Previous
Next

























































