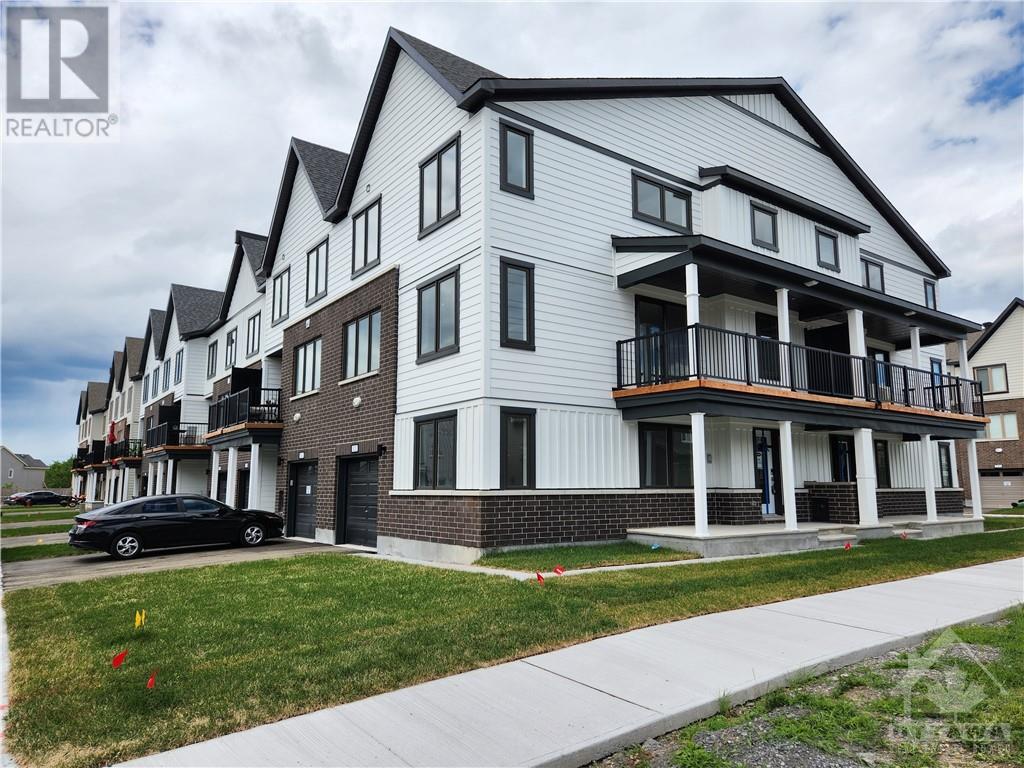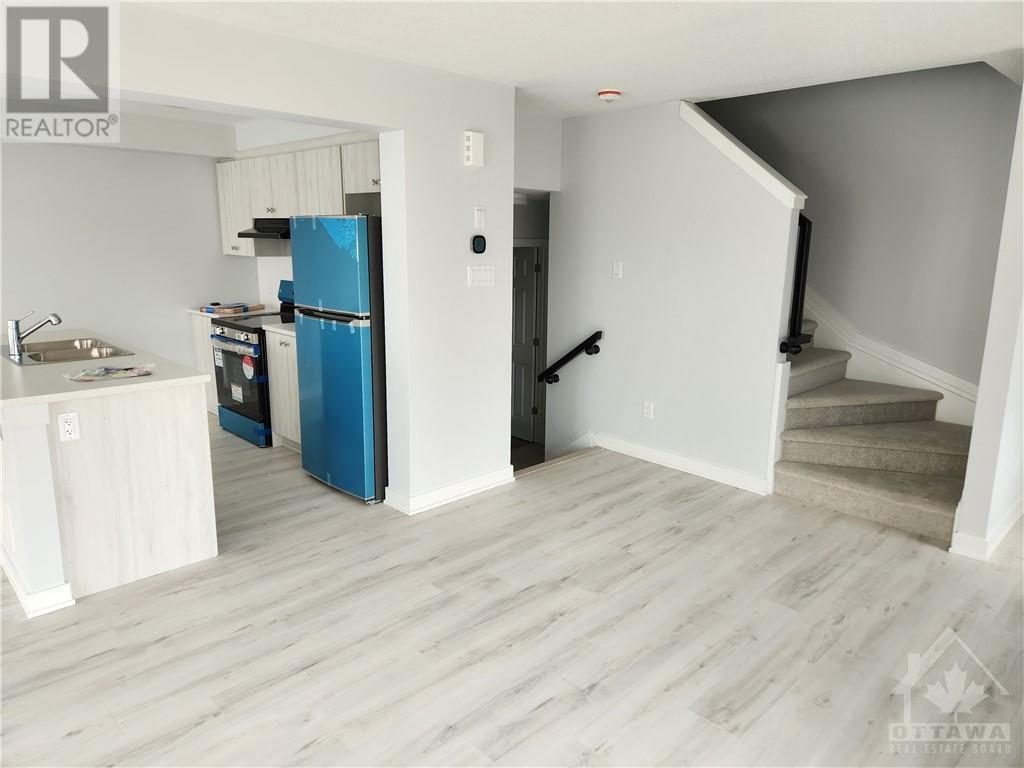520 WOVEN PRIVATE
Stittsville, Ontario K2S1B9
$2,800
| Bathroom Total | 3 |
| Bedrooms Total | 3 |
| Half Bathrooms Total | 1 |
| Year Built | 2024 |
| Cooling Type | Central air conditioning |
| Flooring Type | Wall-to-wall carpet, Laminate, Ceramic |
| Heating Type | Forced air |
| Heating Fuel | Natural gas |
| Stories Total | 3 |
| Kitchen | Second level | 10'5" x 8'2" |
| Living room | Second level | 11'0" x 13'4" |
| Den | Second level | 4'10" x 9'4" |
| Dining room | Second level | 10'5" x 14'2" |
| Living room/Dining room | Second level | 11'0" x 7'8" |
| Primary Bedroom | Third level | 9'0" x 11'3" |
| Bedroom | Third level | 10'6" x 9'0" |
| Bedroom | Third level | 8'11" x 11'11" |
| Family room | Main level | 11'2" x 19'2" |
YOU MAY ALSO BE INTERESTED IN…
Previous
Next





















































