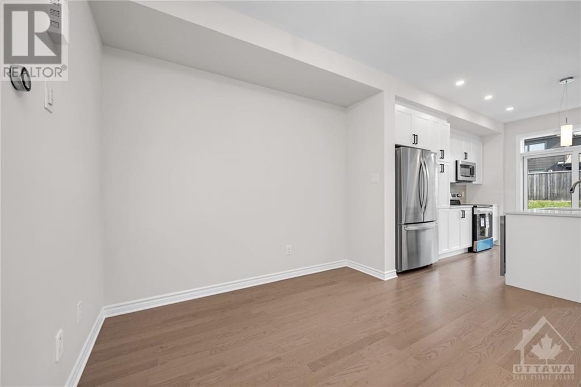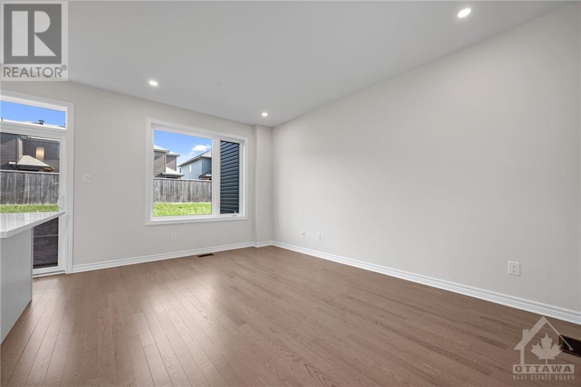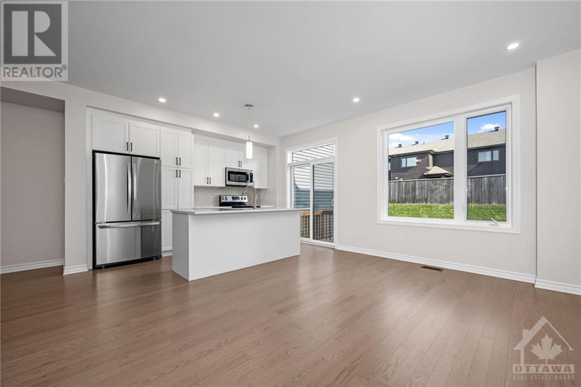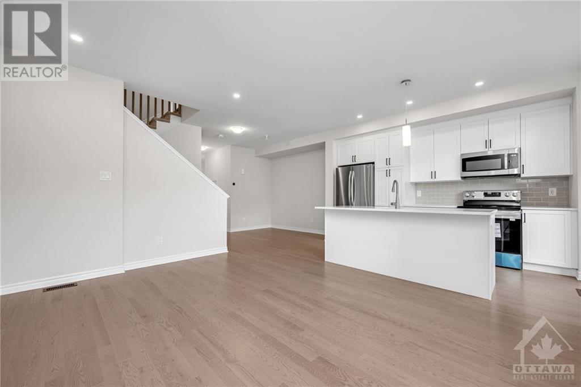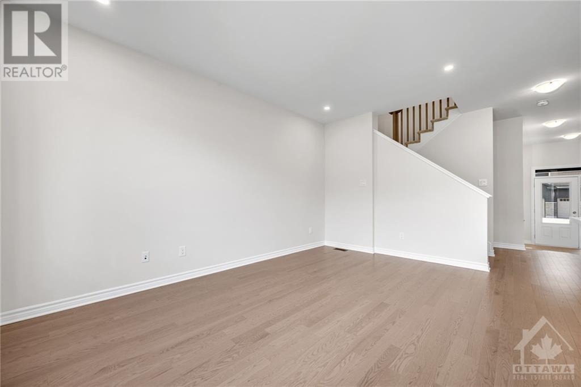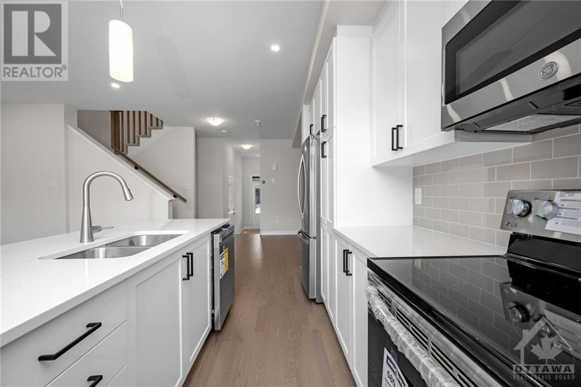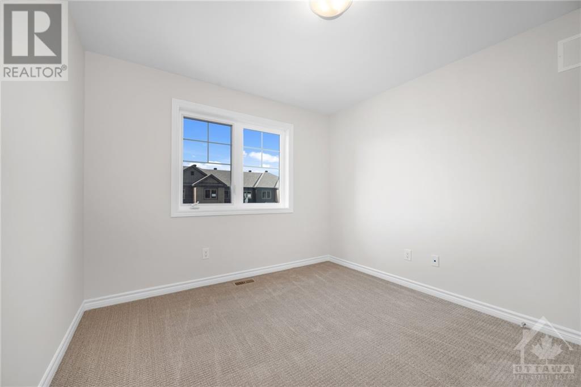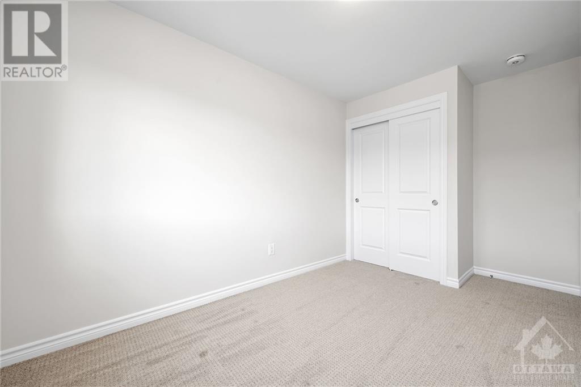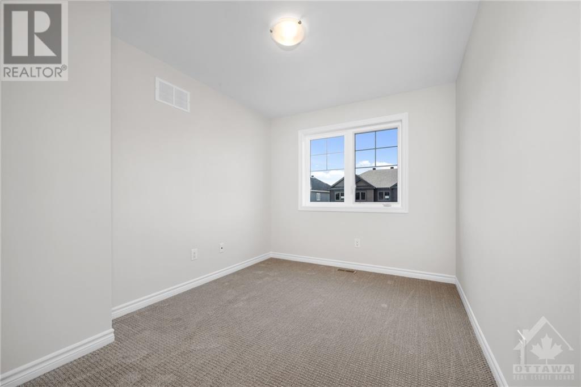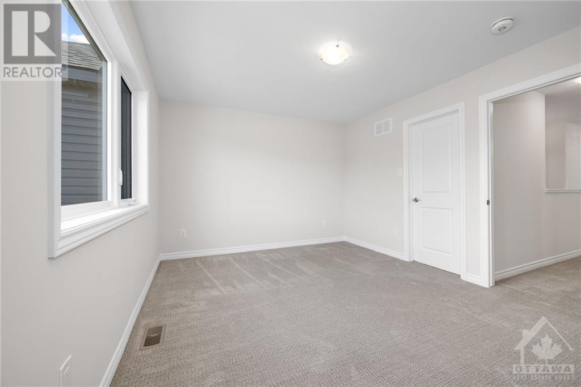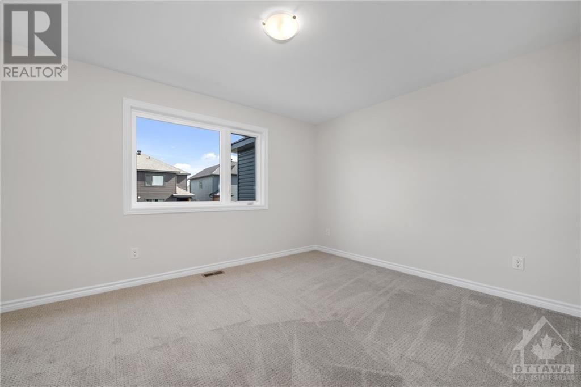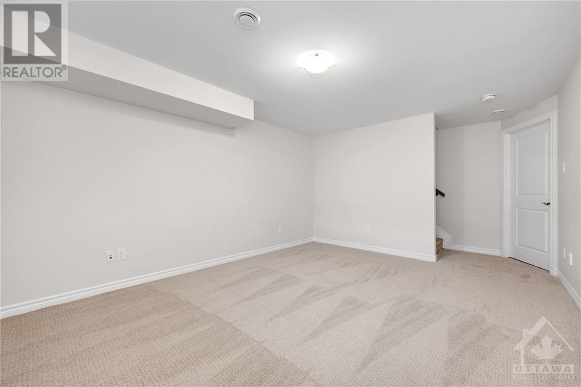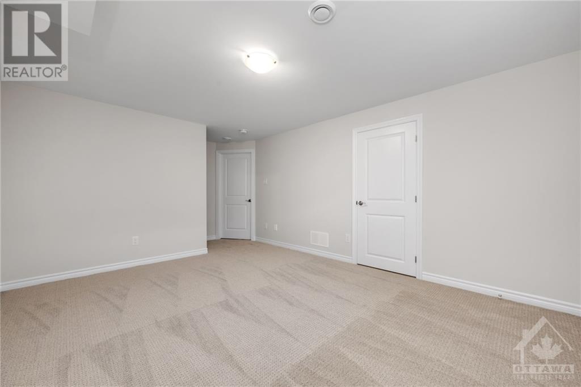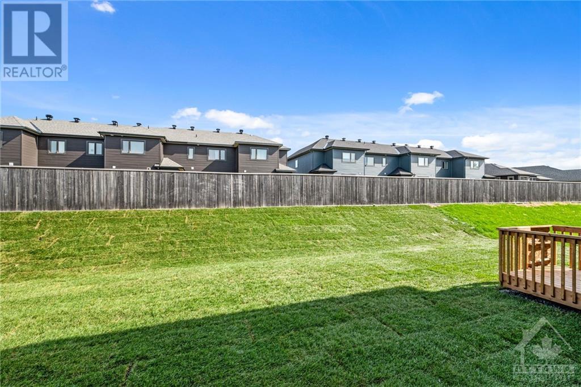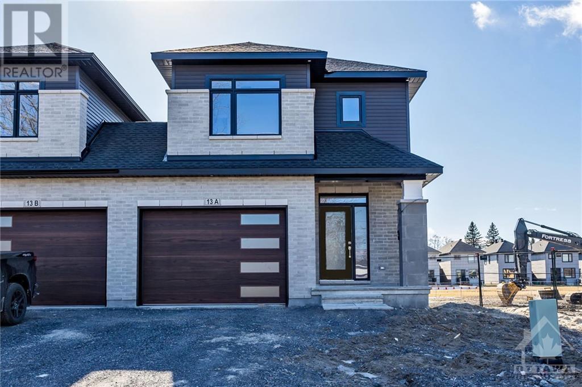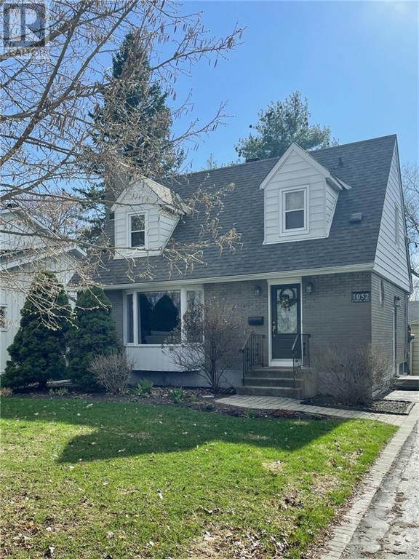584 ENCLAVE LANE
Rockland, Ontario K4K0M8
$550,900
| Bathroom Total | 3 |
| Bedrooms Total | 3 |
| Half Bathrooms Total | 1 |
| Year Built | 2023 |
| Cooling Type | Central air conditioning |
| Flooring Type | Wall-to-wall carpet, Mixed Flooring, Hardwood, Ceramic |
| Heating Type | Forced air |
| Heating Fuel | Natural gas |
| Stories Total | 2 |
| Primary Bedroom | Second level | 15'11" x 13'11" |
| 3pc Ensuite bath | Second level | Measurements not available |
| Other | Second level | Measurements not available |
| Bedroom | Second level | 10'10" x 10'10" |
| Bedroom | Second level | 11'4" x 8'10" |
| 3pc Bathroom | Second level | Measurements not available |
| Recreation room | Basement | 15'0" x 11'9" |
| Foyer | Main level | Measurements not available |
| Living room | Main level | 15'9" x 11'0" |
| Dining room | Main level | 10'8" x 10'1" |
| Kitchen | Main level | 12'10" x 10'4" |
| Partial bathroom | Main level | Measurements not available |
YOU MAY ALSO BE INTERESTED IN…
Previous
Next




