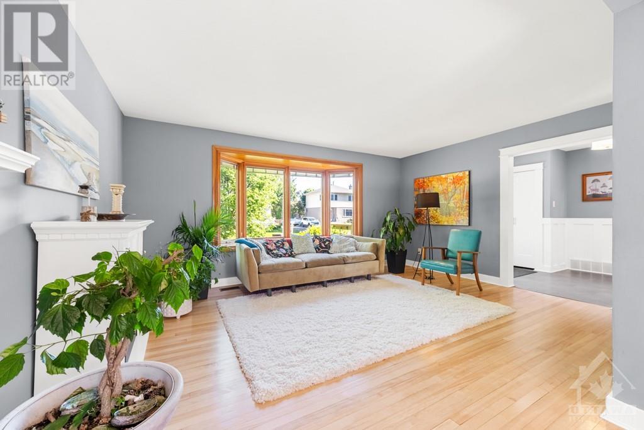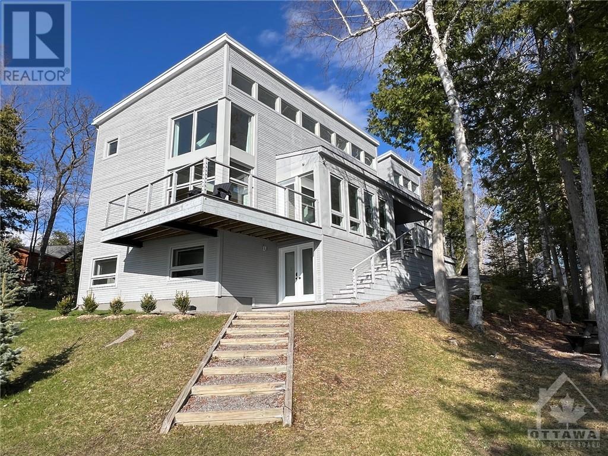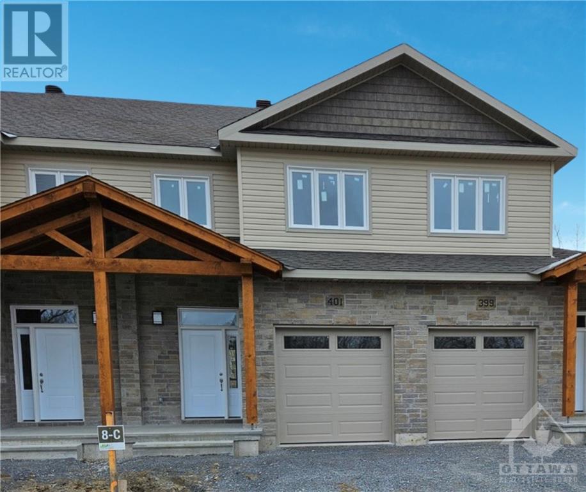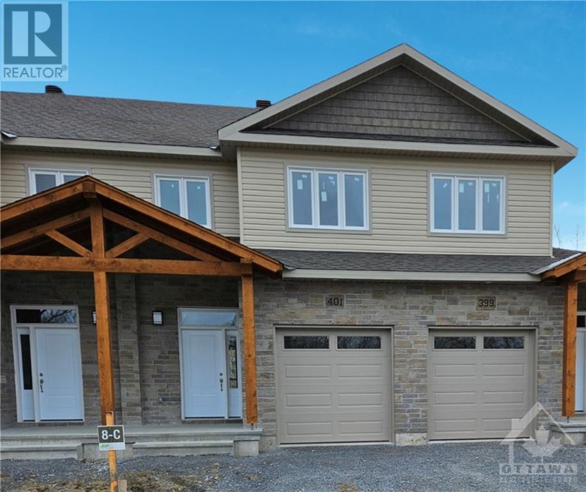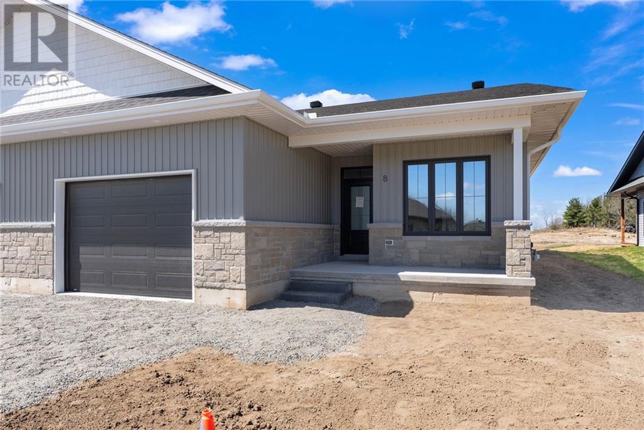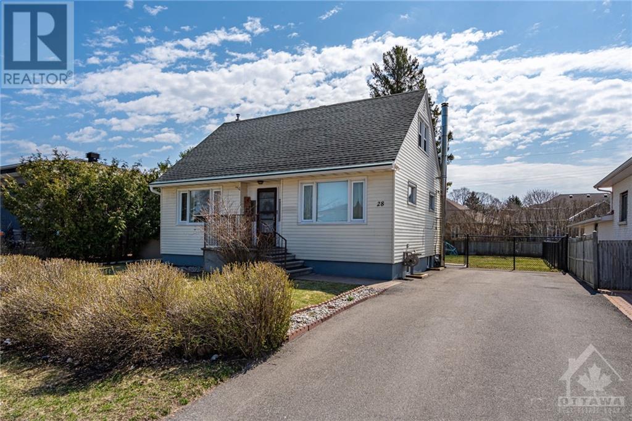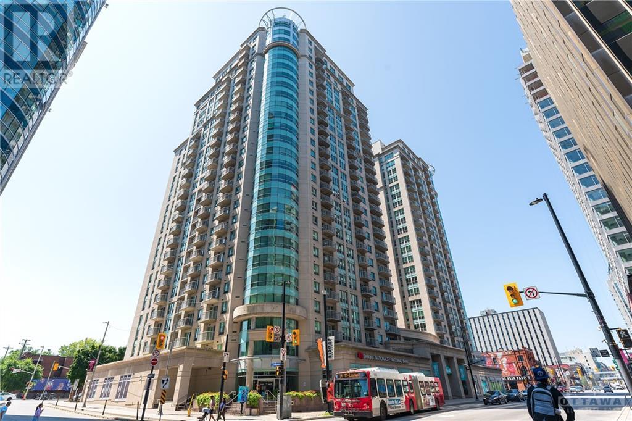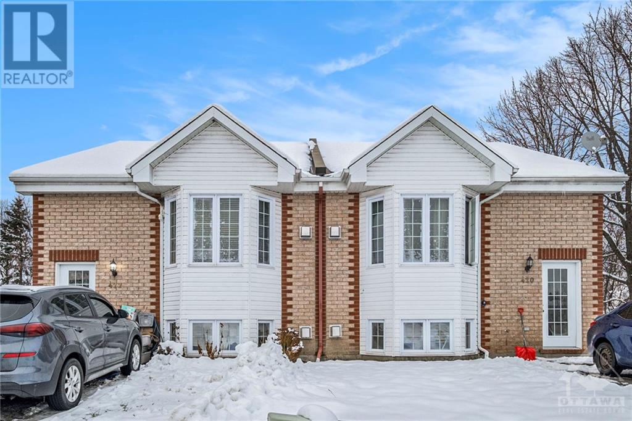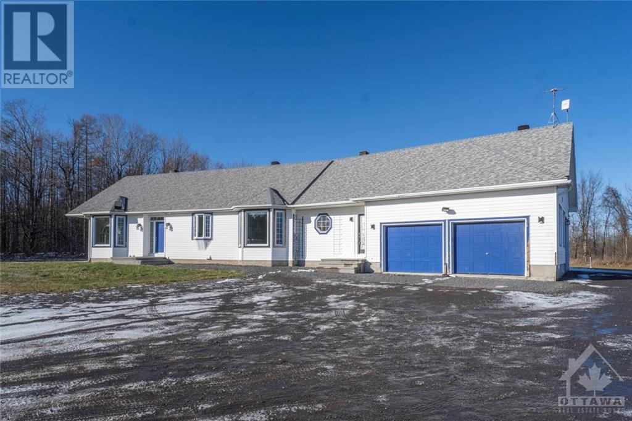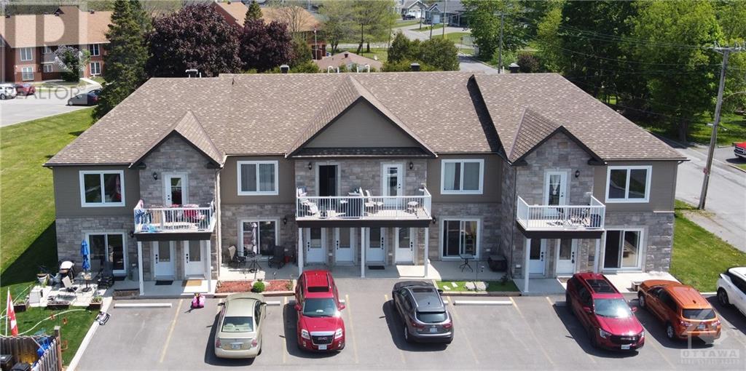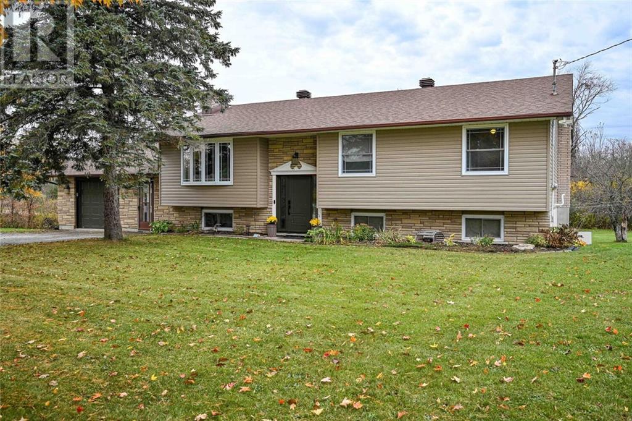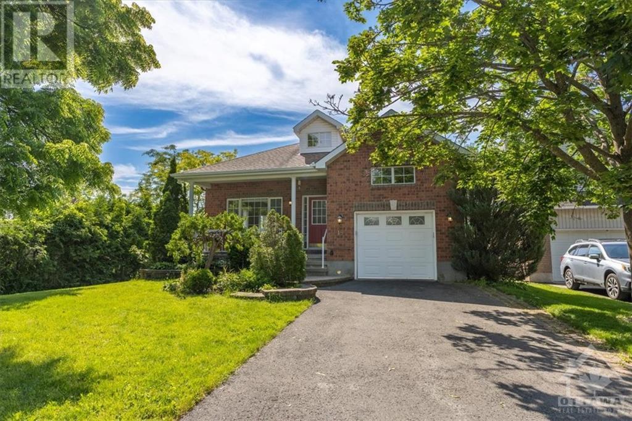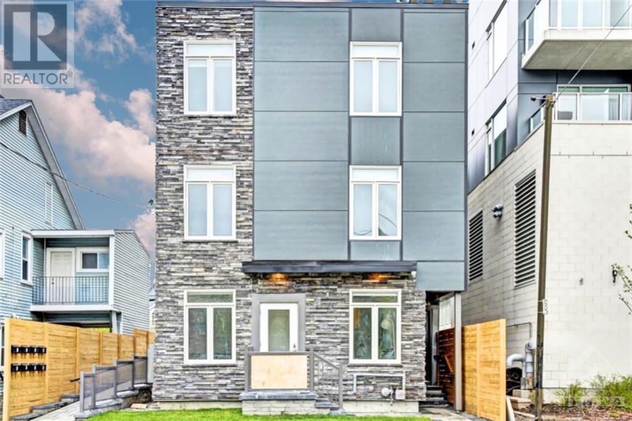946 WESTON DRIVE
Ottawa, Ontario K1G1X2
$799,900
| Bathroom Total | 2 |
| Bedrooms Total | 3 |
| Half Bathrooms Total | 0 |
| Year Built | 1958 |
| Cooling Type | Central air conditioning |
| Flooring Type | Hardwood, Laminate, Tile |
| Heating Type | Forced air |
| Heating Fuel | Natural gas |
| Stories Total | 2 |
| Full bathroom | Second level | 6'5" x 5'9" |
| Bedroom | Second level | 15'2" x 12'8" |
| Bedroom | Second level | 11'3" x 9'5" |
| Bedroom | Second level | 9'10" x 12'6" |
| Great room | Basement | 22'4" x 11'6" |
| Full bathroom | Basement | 8'5" x 9'10" |
| Kitchen | Main level | 9'6" x 9'1" |
| Dining room | Main level | 8'8" x 9'7" |
| Living room | Main level | 17'0" x 12'5" |
| Foyer | Main level | 8'3" x 14'0" |
YOU MAY ALSO BE INTERESTED IN…
Previous
Next







