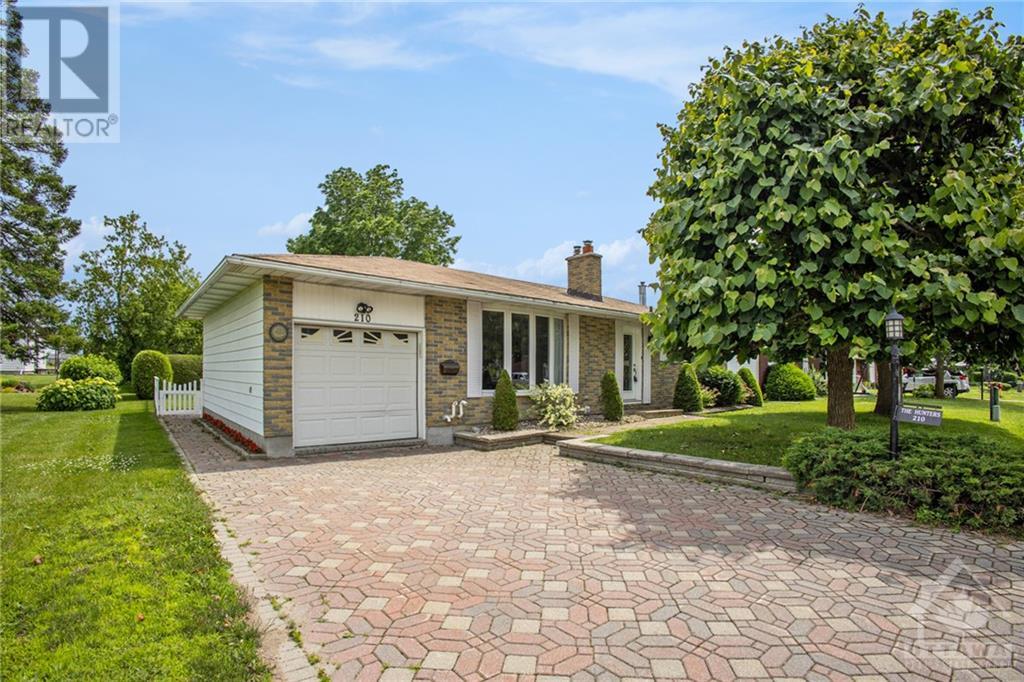210 ELLIOTT STREET
Kemptville, Ontario K0G1J0
$649,900
| Bathroom Total | 2 |
| Bedrooms Total | 3 |
| Half Bathrooms Total | 0 |
| Year Built | 1972 |
| Cooling Type | Central air conditioning, Air exchanger |
| Flooring Type | Wall-to-wall carpet, Mixed Flooring, Hardwood |
| Heating Type | Forced air |
| Heating Fuel | Natural gas |
| Stories Total | 1 |
| Recreation room | Lower level | 16'3" x 13'10" |
| Other | Lower level | 7'8" x 10'3" |
| Utility room | Lower level | 18'0" x 9'6" |
| Full bathroom | Lower level | 8'11" x 6'4" |
| Office | Lower level | 10'10" x 9'7" |
| Bedroom | Lower level | 10'10" x 13'10" |
| Foyer | Main level | 5'6" x 9'7" |
| Bedroom | Main level | 8'2" x 10'6" |
| Full bathroom | Main level | 4'11" x 7'0" |
| Primary Bedroom | Main level | 16'3" x 12'11" |
| Dining room | Main level | 11'0" x 14'3" |
| Kitchen | Main level | 11'2" x 13'10" |
| Living room | Main level | 16'8" x 9'4" |
| Sunroom | Main level | 19'3" x 14'4" |
YOU MAY ALSO BE INTERESTED IN…
Previous
Next
















































