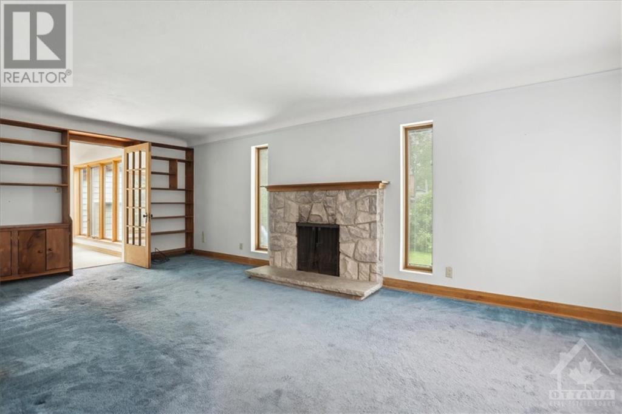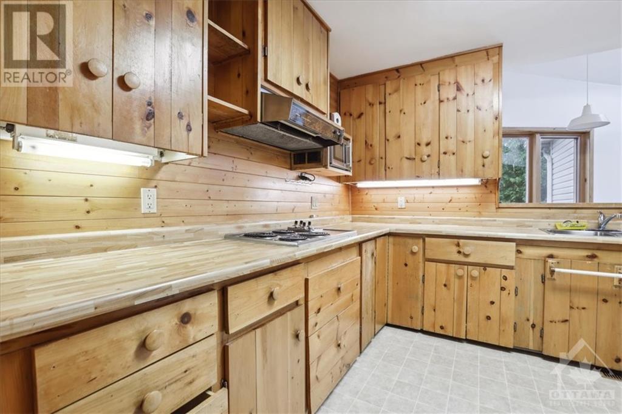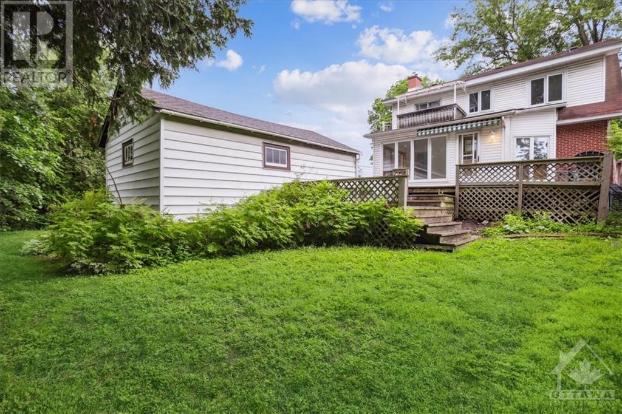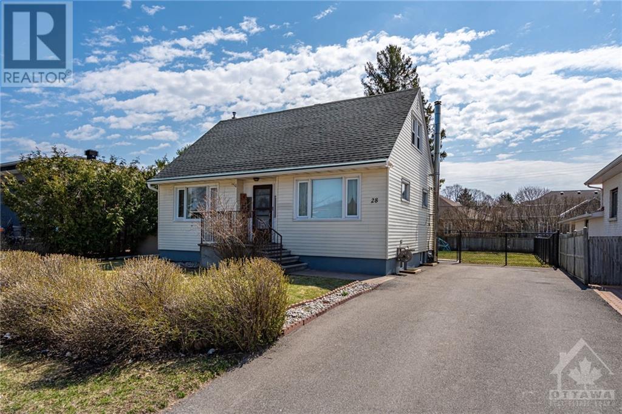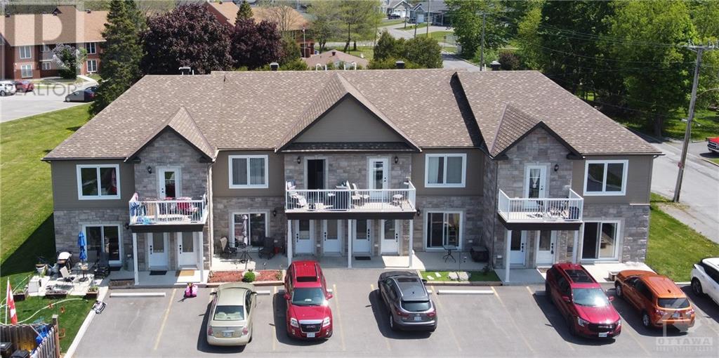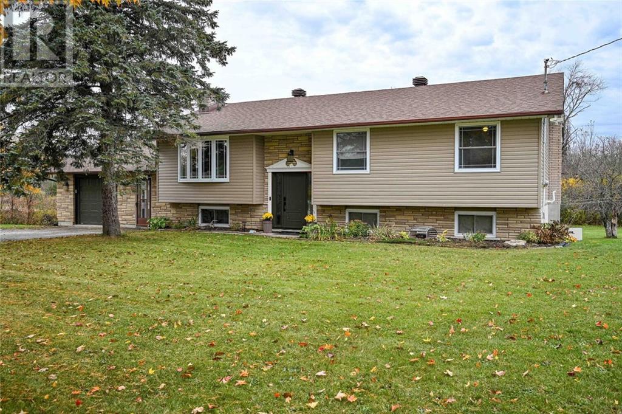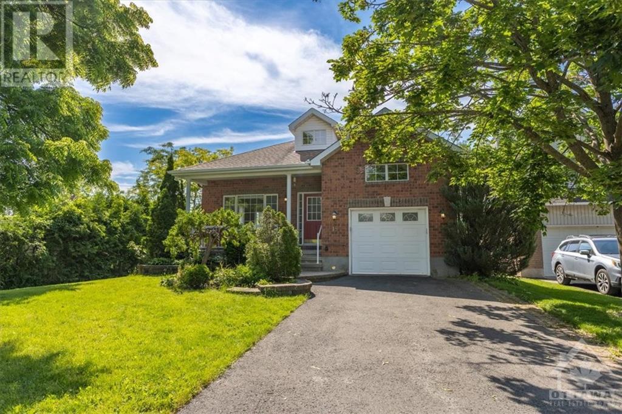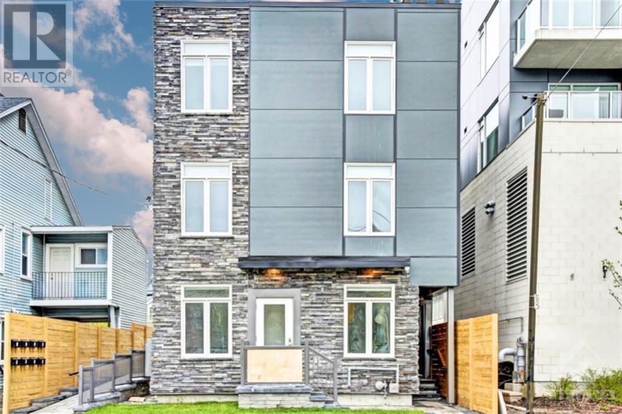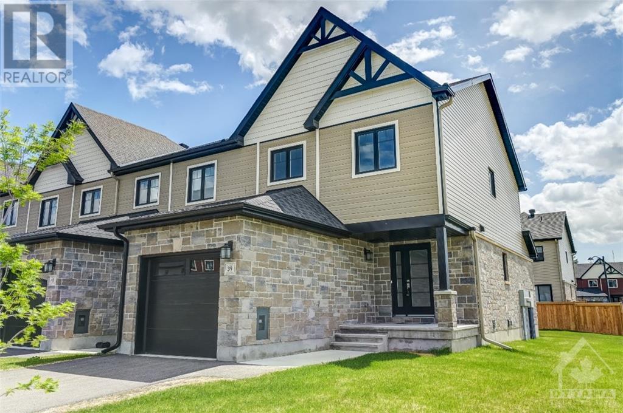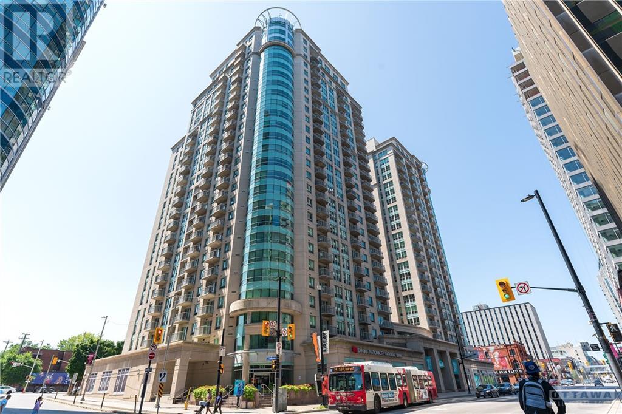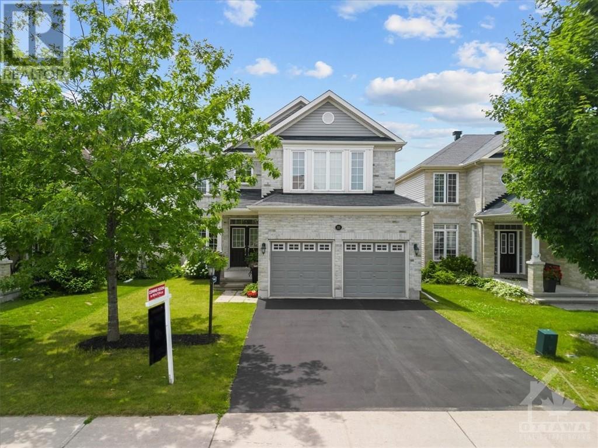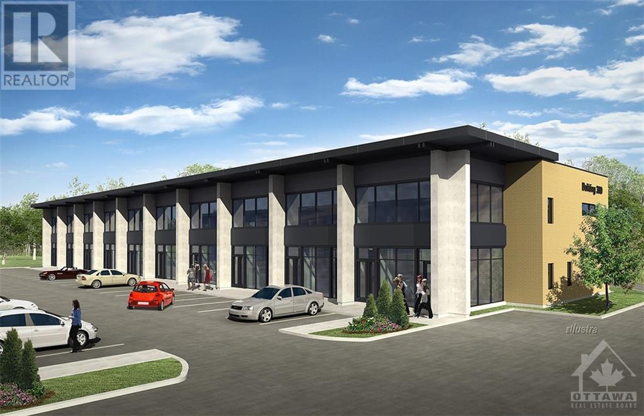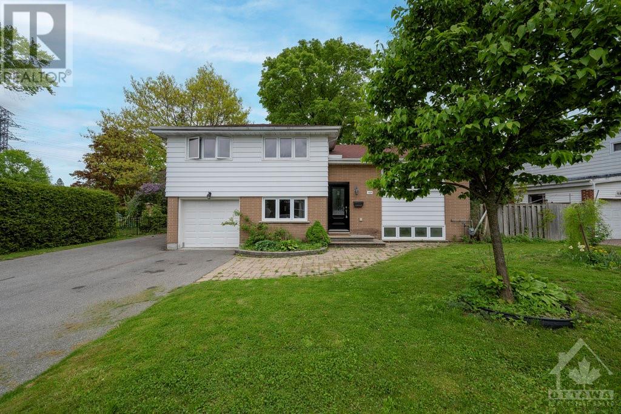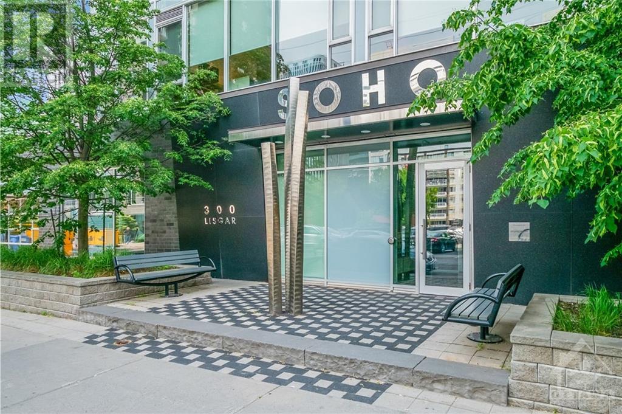97 MARLOWE CRESCENT
Ottawa, Ontario K1S1H9
$899,000
| Bathroom Total | 2 |
| Bedrooms Total | 4 |
| Half Bathrooms Total | 0 |
| Year Built | 1939 |
| Cooling Type | Central air conditioning |
| Flooring Type | Hardwood, Tile |
| Heating Type | Forced air |
| Heating Fuel | Natural gas |
| Stories Total | 2 |
| Primary Bedroom | Second level | 13'1" x 10'10" |
| Bedroom | Second level | 12'1" x 11'4" |
| Bedroom | Second level | 11'5" x 9'3" |
| Bedroom | Second level | 10'9" x 8'1" |
| Full bathroom | Second level | Measurements not available |
| Recreation room | Basement | 22'1" x 18'1" |
| Laundry room | Basement | 22'1" x 16'7" |
| Storage | Basement | 15'4" x 10'10" |
| 3pc Bathroom | Basement | 8'1" x 6'2" |
| Foyer | Main level | 6'11" x 3'2" |
| Living room | Main level | 23'5" x 12'4" |
| Dining room | Main level | 12'11" x 12'4" |
| Kitchen | Main level | 16'8" x 10'4" |
| Family room | Main level | 20'1" x 12'1" |
| Mud room | Main level | 4'11" x 4'10" |
YOU MAY ALSO BE INTERESTED IN…
Previous
Next




