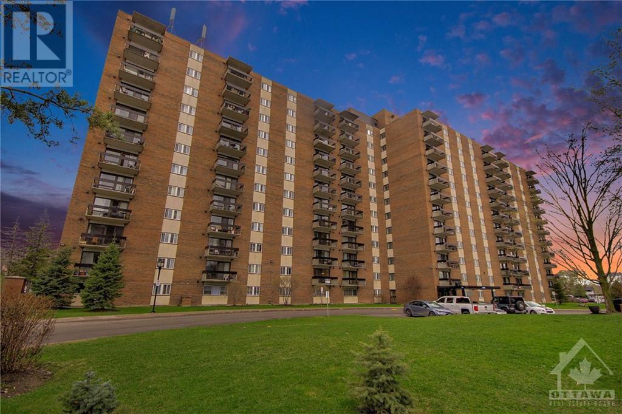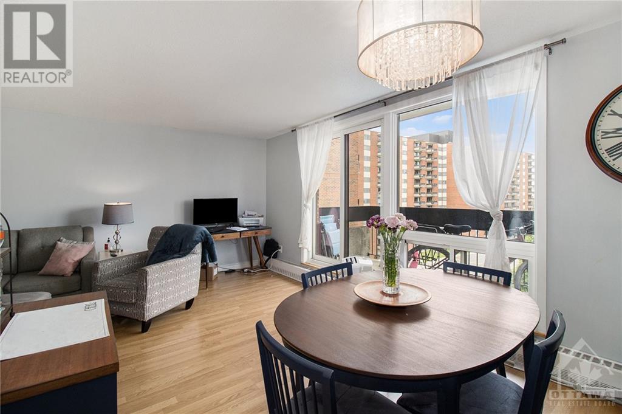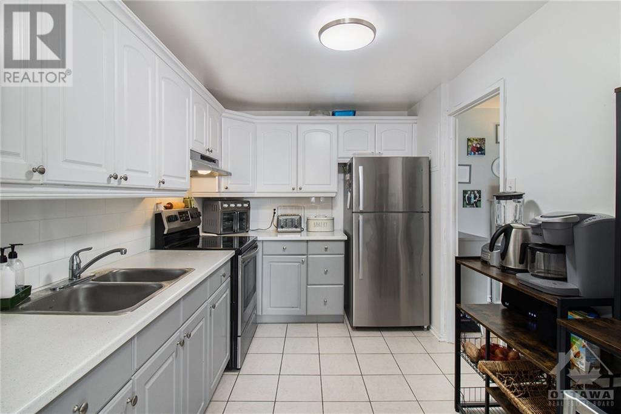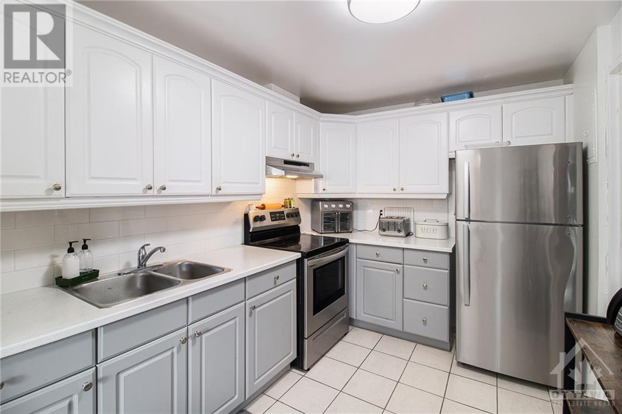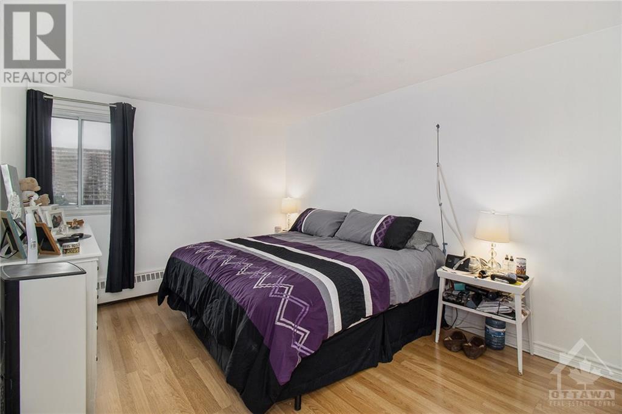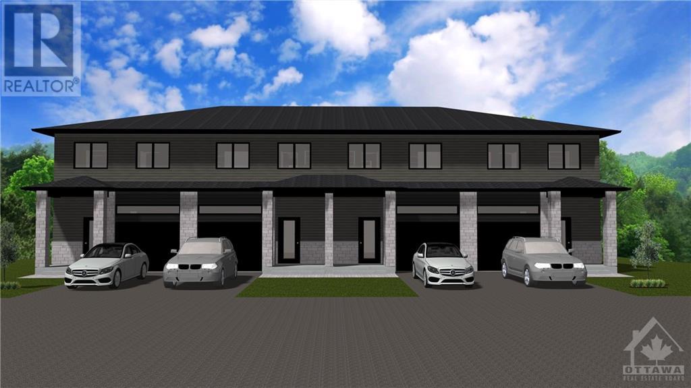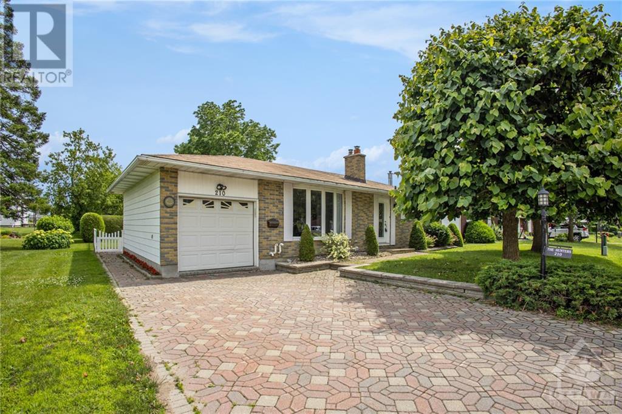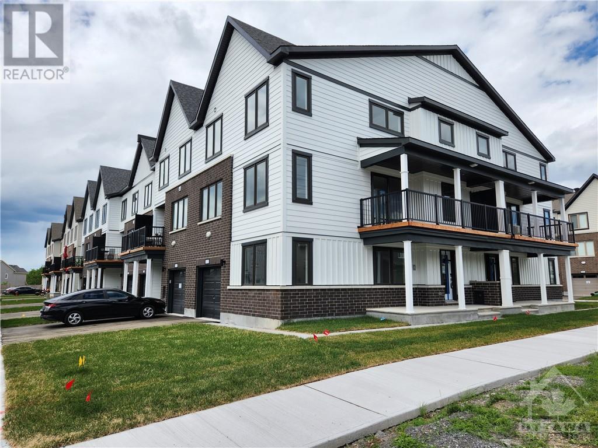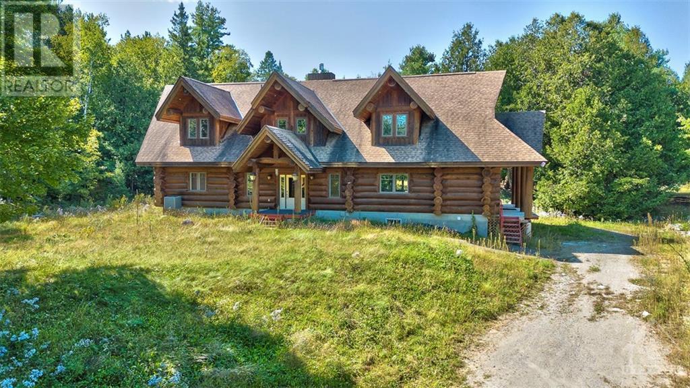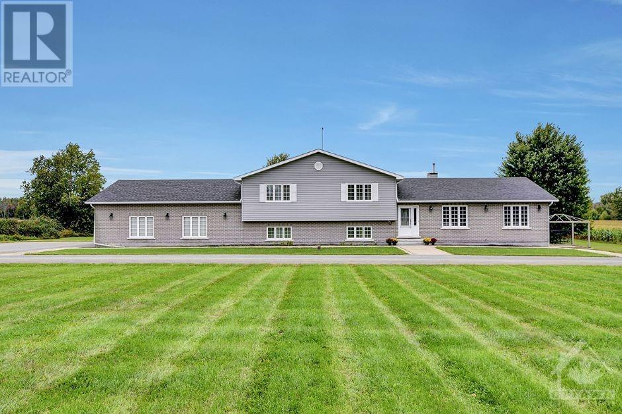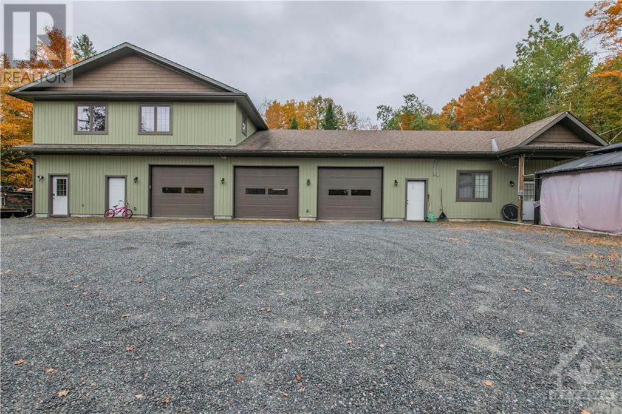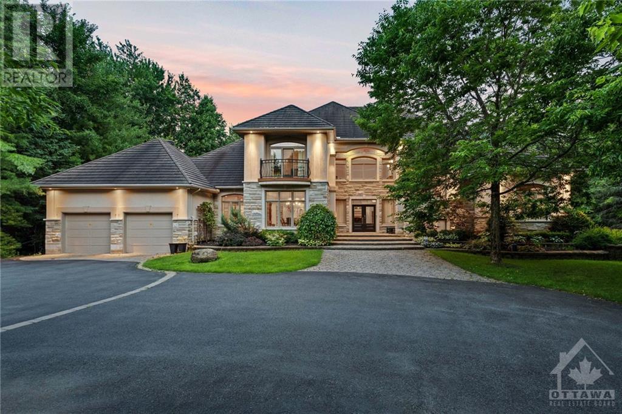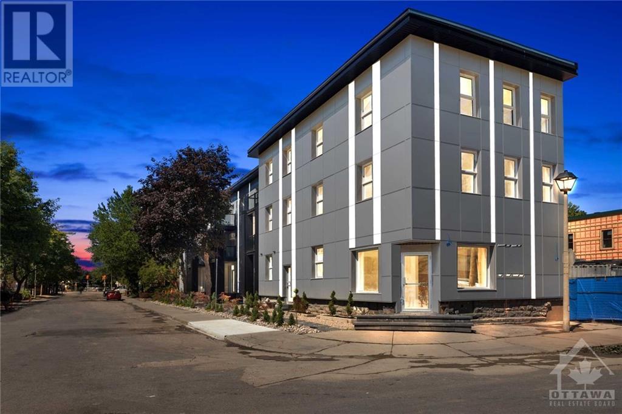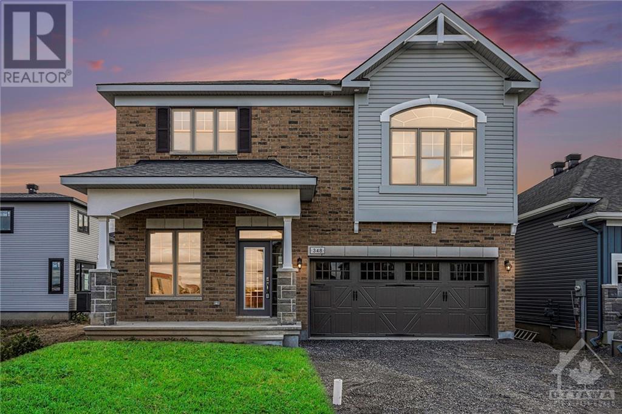1505 BASELINE ROAD UNIT#707
Ottawa, Ontario K2C3L4
$320,000
| Bathroom Total | 1 |
| Bedrooms Total | 2 |
| Half Bathrooms Total | 0 |
| Year Built | 1974 |
| Cooling Type | None |
| Flooring Type | Laminate, Tile |
| Heating Type | Baseboard heaters |
| Heating Fuel | Electric |
| Stories Total | 1 |
| Foyer | Main level | 6'0" x 5'0" |
| Full bathroom | Main level | 4'11" x 7'9" |
| Bedroom | Main level | 13'10" x 8'11" |
| Primary Bedroom | Main level | 13'4" x 10'5" |
| Living room | Main level | 9'6" x 11'9" |
| Dining room | Main level | 18'6" x 10'3" |
| Kitchen | Main level | 11'8" x 8'0" |
YOU MAY ALSO BE INTERESTED IN…
Previous
Next



