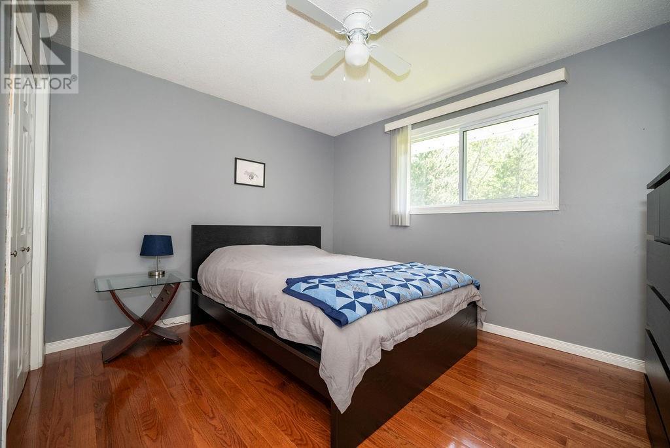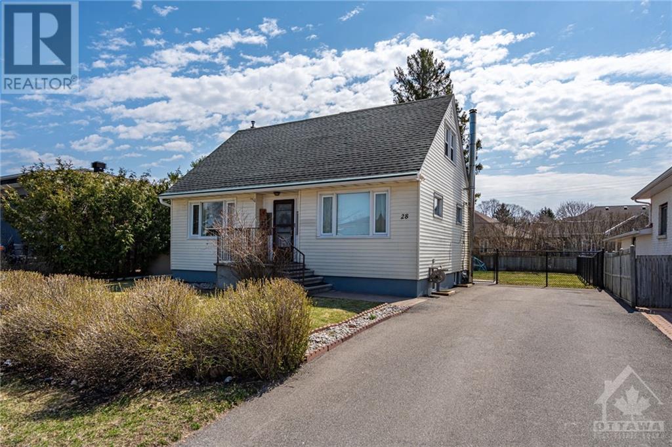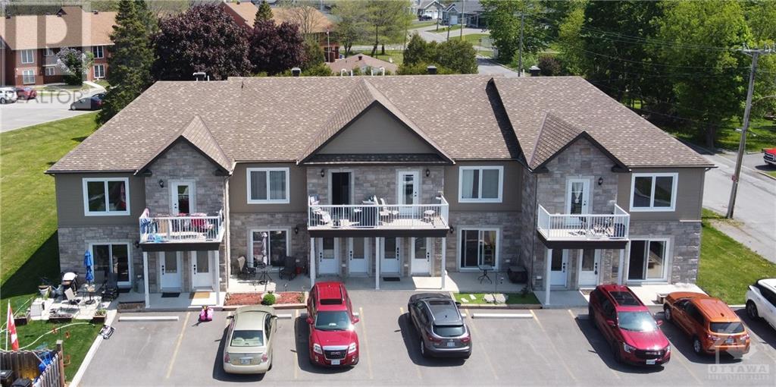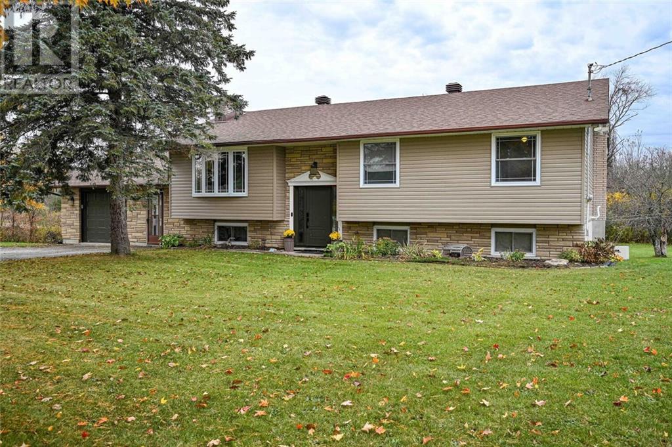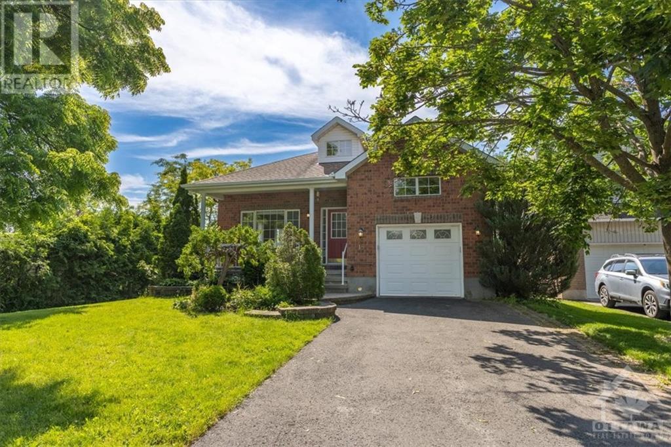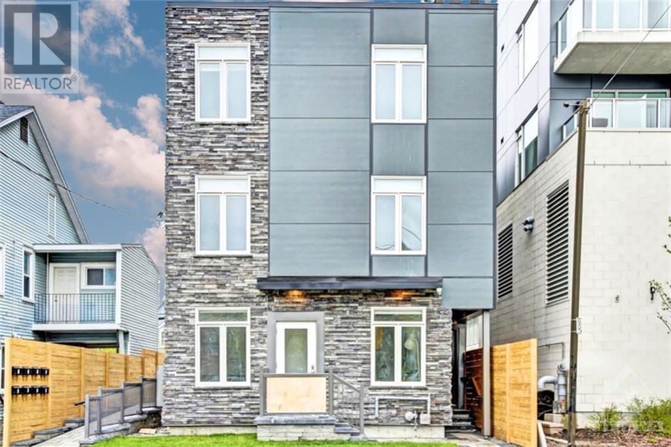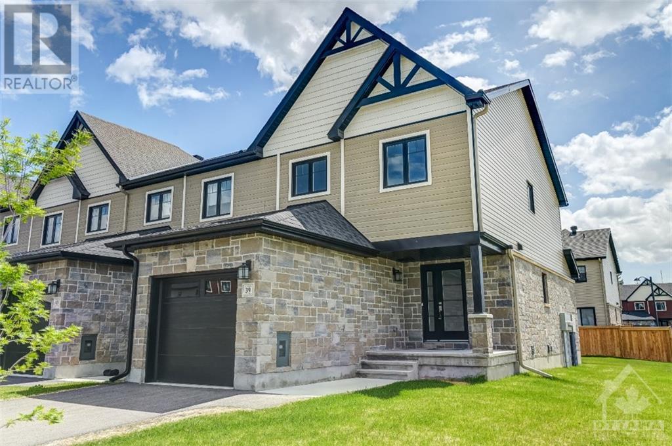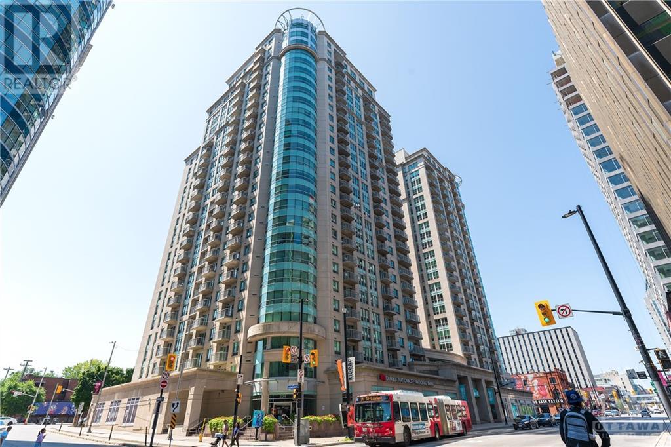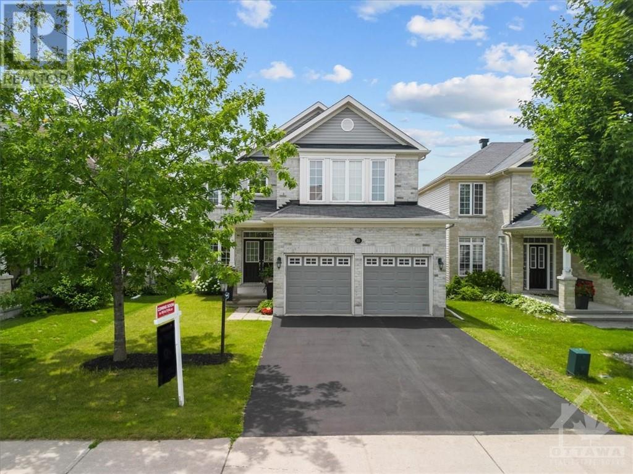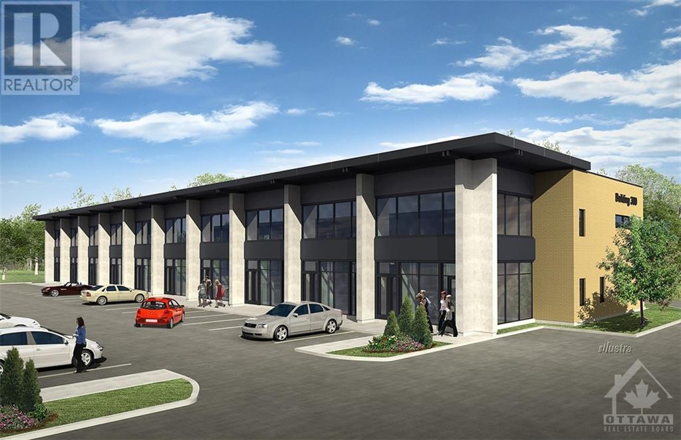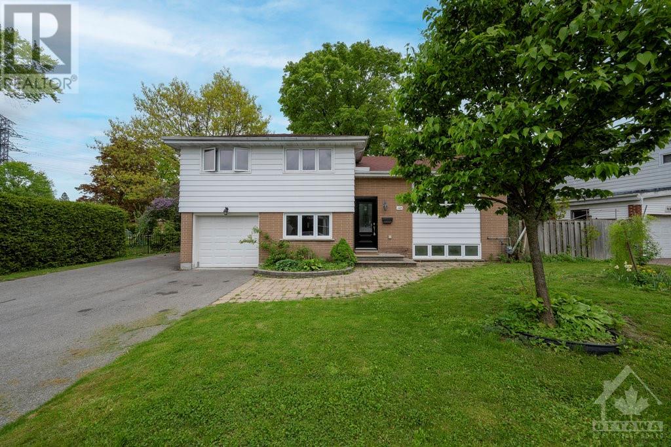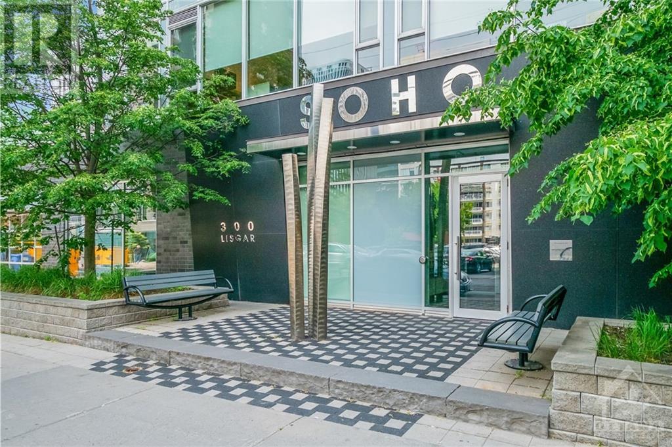762 MCGUIRE STREET
Pembroke, Ontario K8A7C5
$369,900
| Bathroom Total | 1 |
| Bedrooms Total | 3 |
| Half Bathrooms Total | 0 |
| Year Built | 1969 |
| Cooling Type | Central air conditioning |
| Flooring Type | Hardwood, Tile, Vinyl |
| Heating Type | Forced air, Other |
| Heating Fuel | Natural gas |
| Stories Total | 1 |
| Family room/Fireplace | Basement | 17'6" x 11'0" |
| Laundry room | Basement | 5'3" x 7'6" |
| Bedroom | Main level | 9'5" x 9'0" |
| Bedroom | Main level | 10'0" x 8'3" |
| Kitchen | Main level | 9'8" x 16'0" |
| Living room | Main level | 13'2" x 15'1" |
| Primary Bedroom | Main level | 9'9" x 11'9" |
| Full bathroom | Main level | 10'1" x 4'9" |
YOU MAY ALSO BE INTERESTED IN…
Previous
Next















