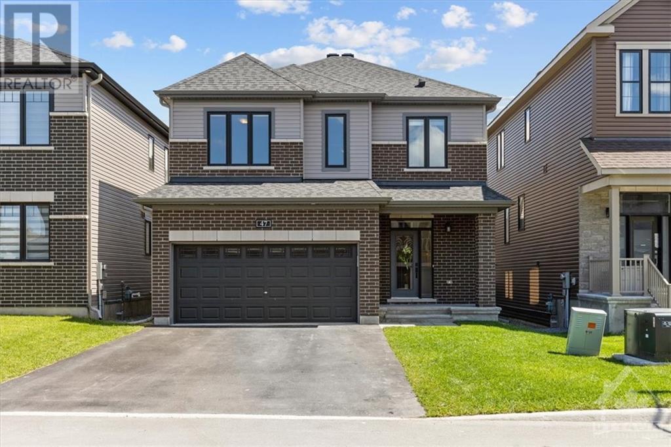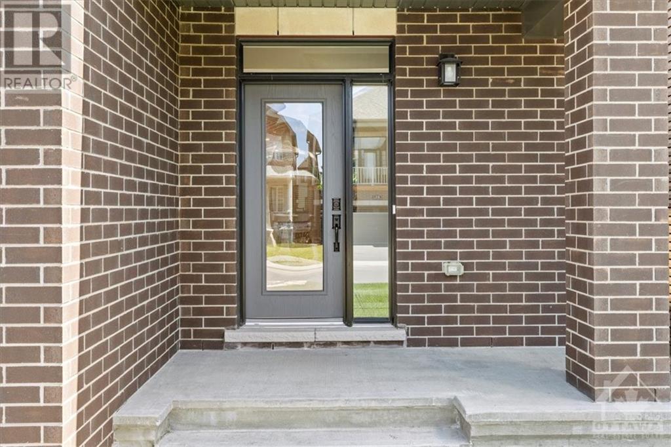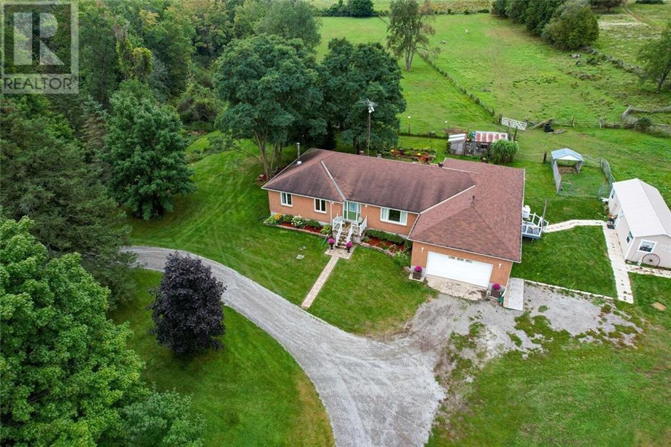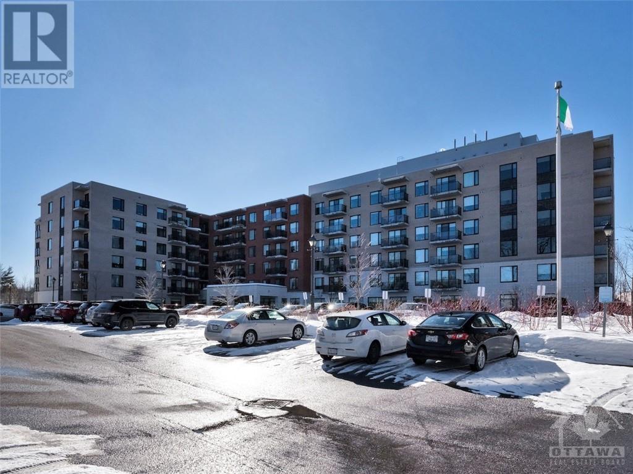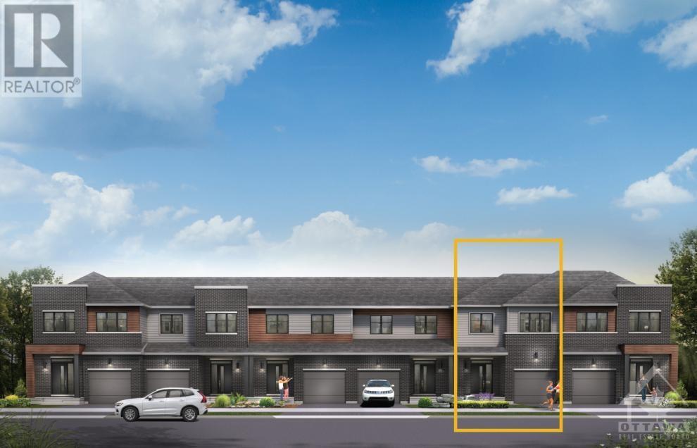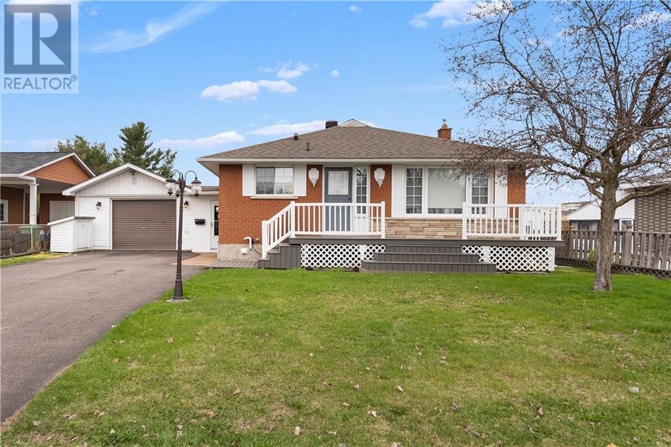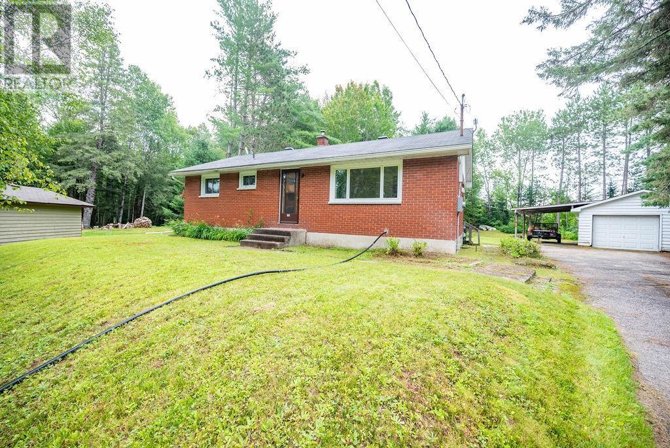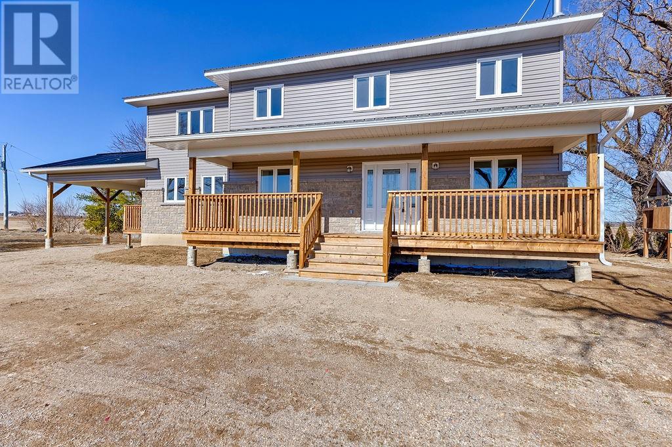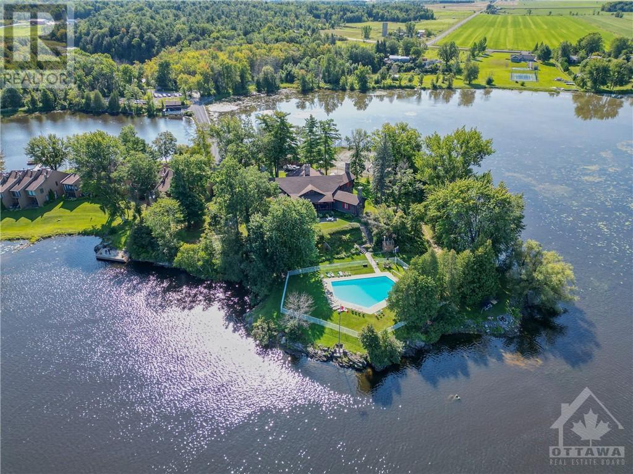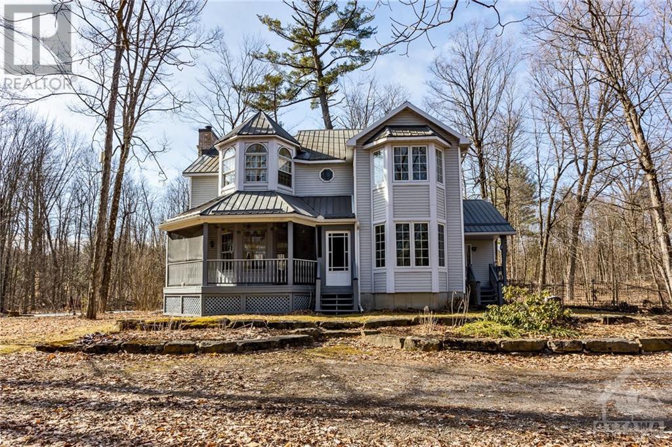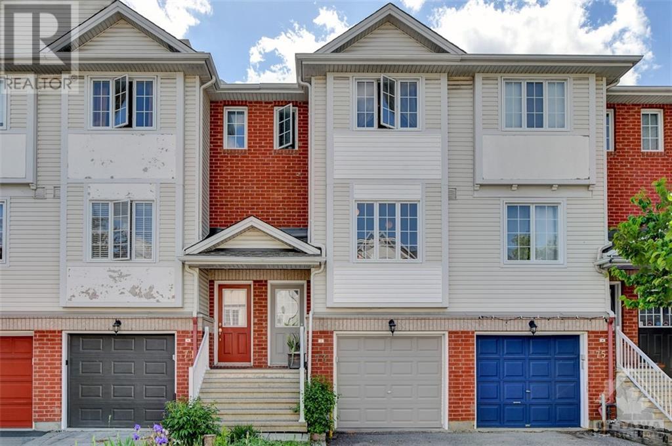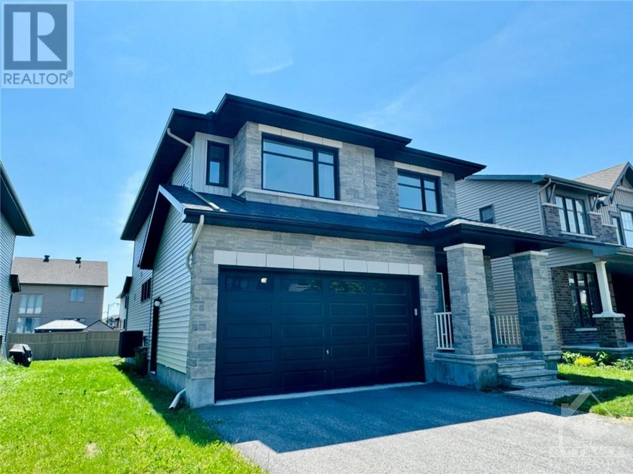47 ERAMOSA CRESCENT
Ottawa, Ontario K2T0L6
$1,149,000
| Bathroom Total | 3 |
| Bedrooms Total | 4 |
| Half Bathrooms Total | 1 |
| Year Built | 2021 |
| Cooling Type | Central air conditioning |
| Flooring Type | Wall-to-wall carpet, Hardwood |
| Heating Type | Forced air |
| Heating Fuel | Natural gas |
| Stories Total | 2 |
| Primary Bedroom | Second level | 15'1" x 12'10" |
| Bedroom | Second level | 11'6" x 14'0" |
| Bedroom | Second level | 10'6" x 13'0" |
| Bedroom | Second level | 11'3" x 11'4" |
| Laundry room | Second level | 5'8" x 10'0" |
| Foyer | Main level | 7'8" x 12'1" |
| Dining room | Main level | 13'4" x 14'10" |
| Living room | Main level | 13'2" x 10'3" |
| Kitchen | Main level | 14'1" x 16'2" |
| Great room | Main level | 13'4" x 12'4" |
YOU MAY ALSO BE INTERESTED IN…
Previous
Next


