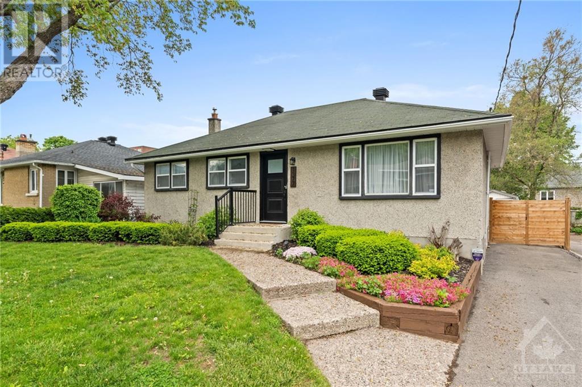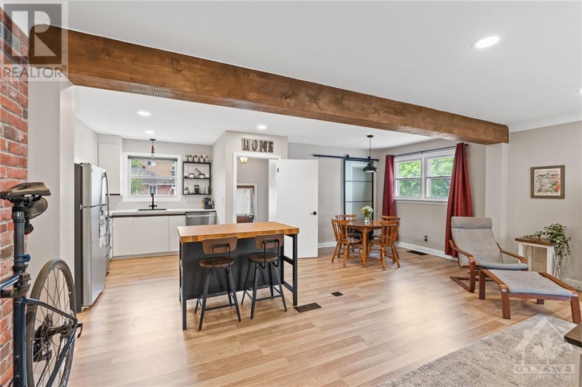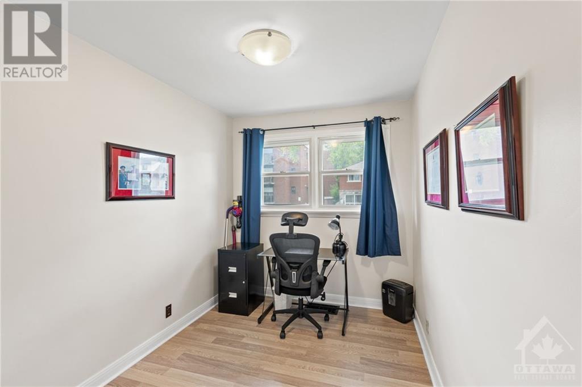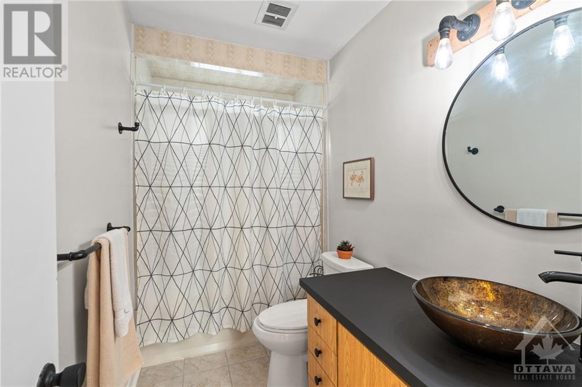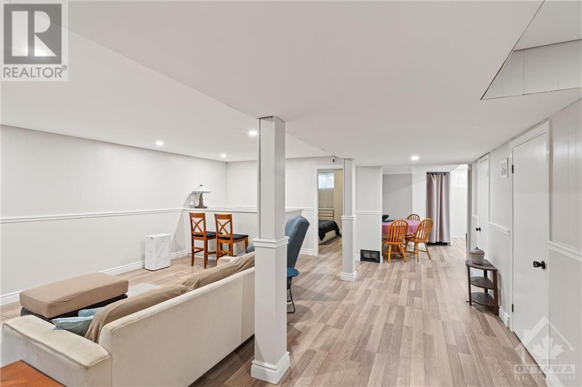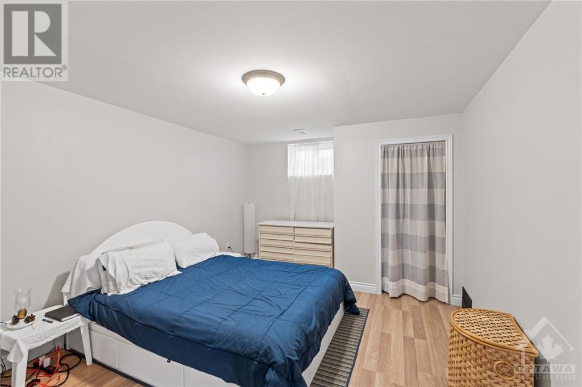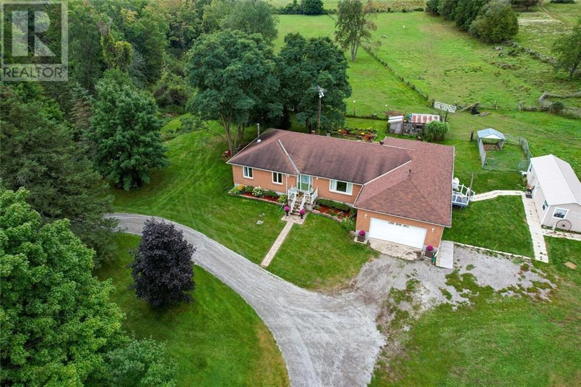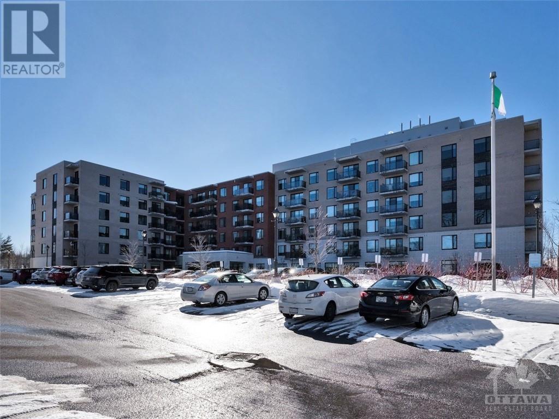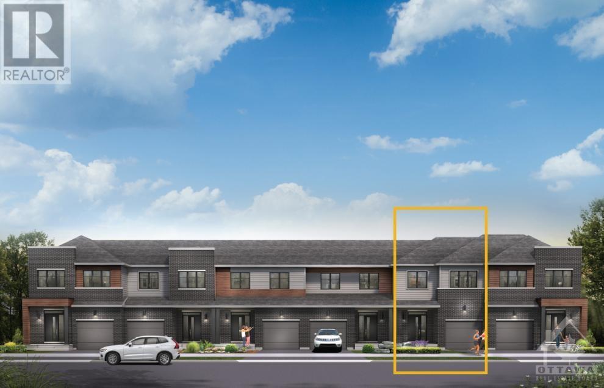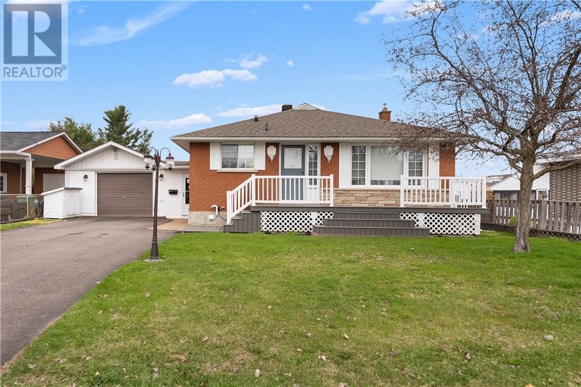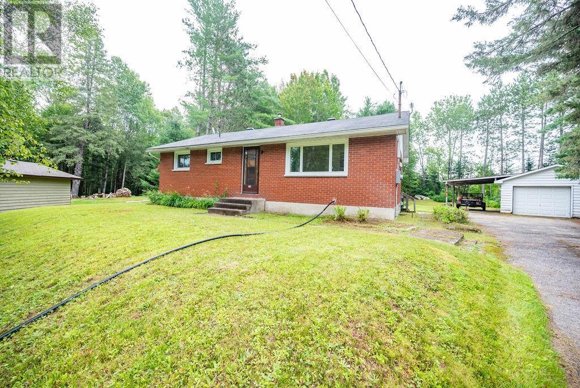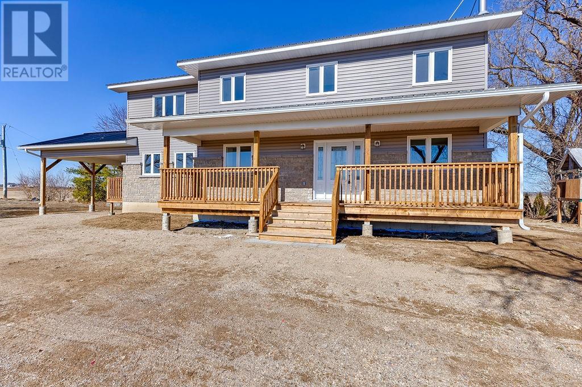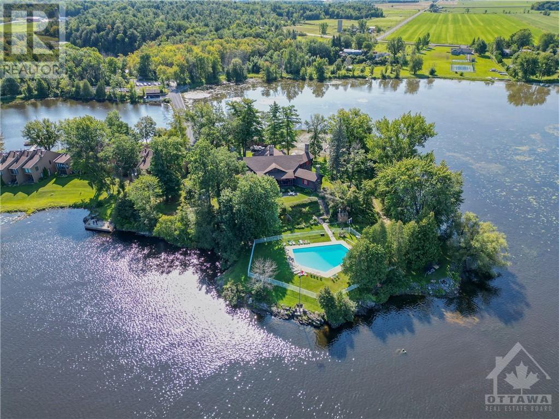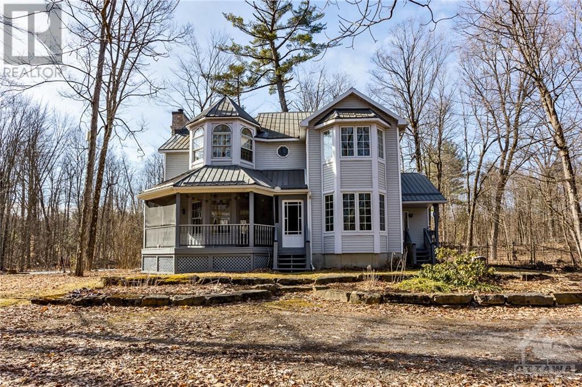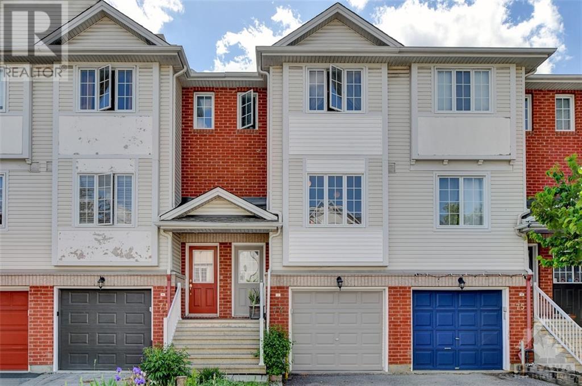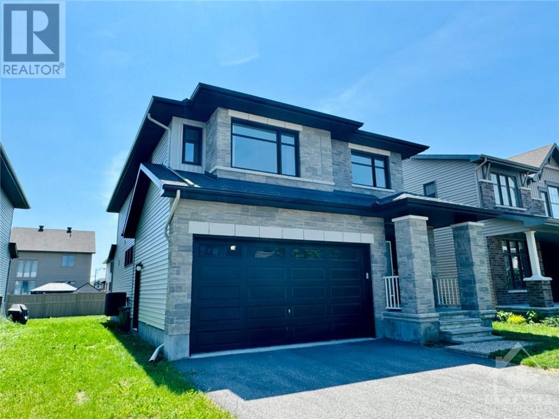1377 MAYVIEW AVENUE
Ottawa, Ontario K1Z8H6
$674,900
| Bathroom Total | 2 |
| Bedrooms Total | 4 |
| Half Bathrooms Total | 0 |
| Year Built | 1955 |
| Cooling Type | Central air conditioning |
| Flooring Type | Tile, Vinyl |
| Heating Type | Forced air |
| Heating Fuel | Natural gas |
| Stories Total | 1 |
| Bedroom | Lower level | 11'2" x 13'10" |
| 3pc Bathroom | Lower level | 4'2" x 6'8" |
| Family room | Lower level | 18'4" x 21'5" |
| Kitchen | Lower level | 11'10" x 12'2" |
| Laundry room | Lower level | 5'8" x 5'3" |
| Foyer | Main level | 3'4" x 5'7" |
| Living room | Main level | 12'11" x 19'3" |
| Dining room | Main level | 10'2" x 8'4" |
| Kitchen | Main level | 8'1" x 12'9" |
| 3pc Bathroom | Main level | 4'11" x 9'2" |
| Primary Bedroom | Main level | 9'5" x 12'7" |
| Bedroom | Main level | 9'1" x 9'5" |
| Bedroom | Main level | 7'6" x 12'8" |
| Laundry room | Main level | Measurements not available |
YOU MAY ALSO BE INTERESTED IN…
Previous
Next


