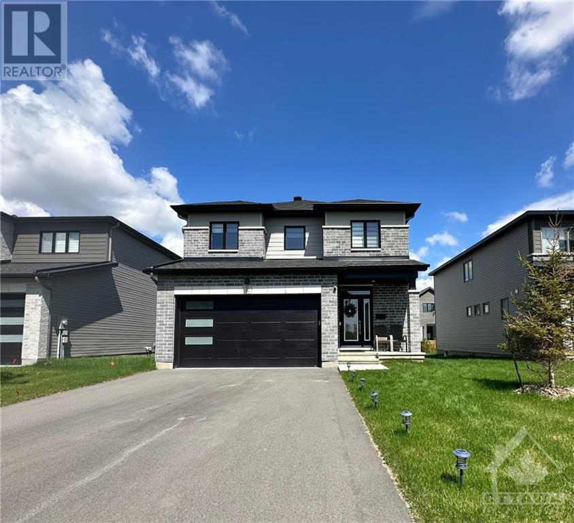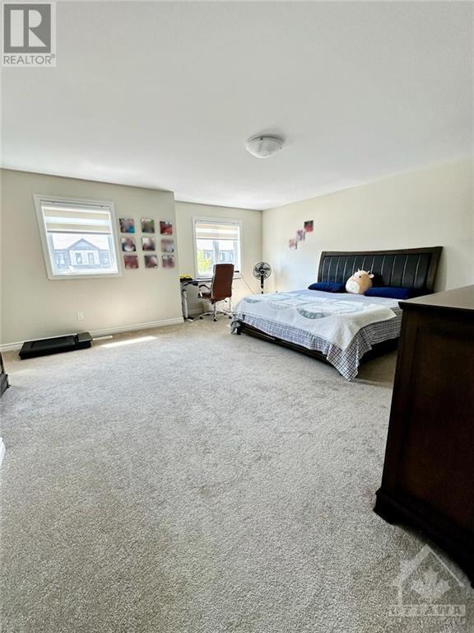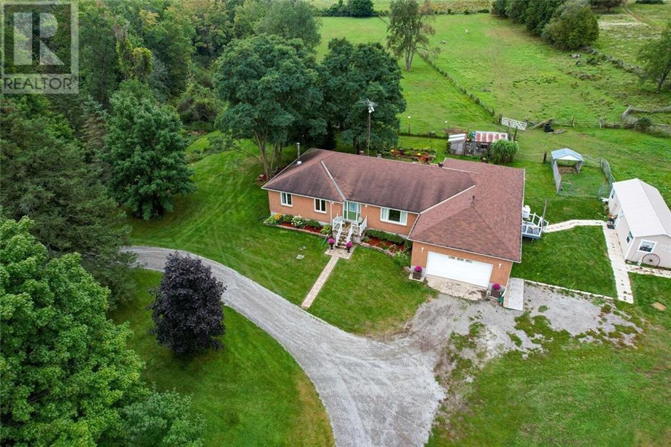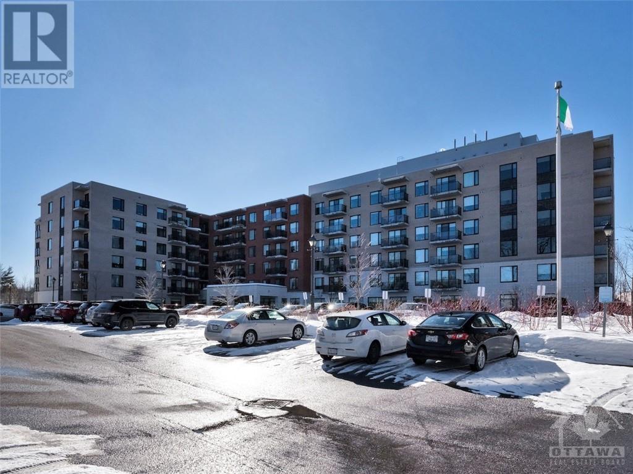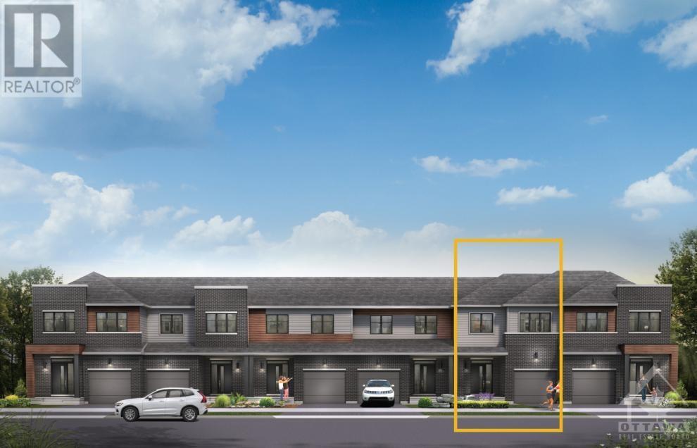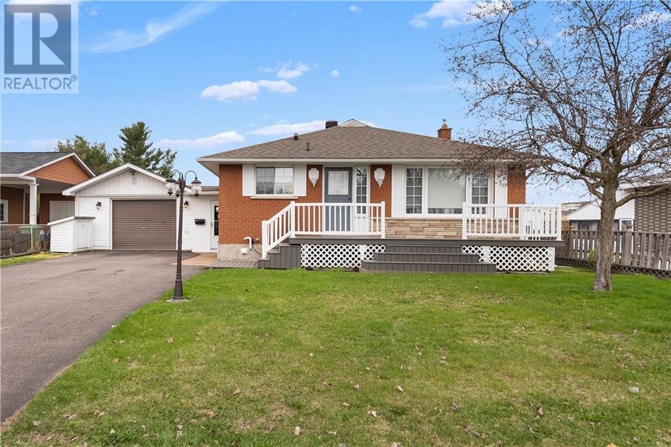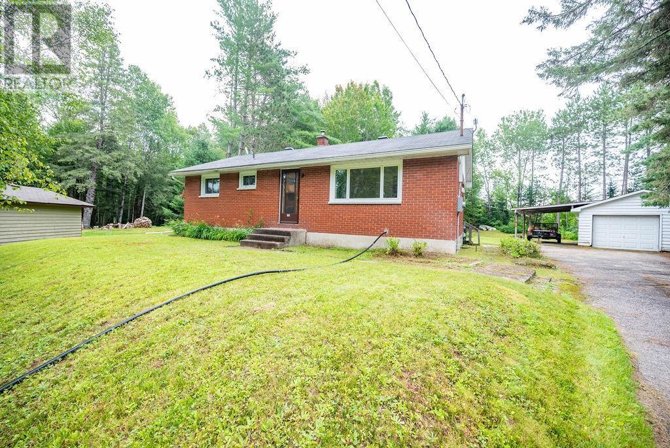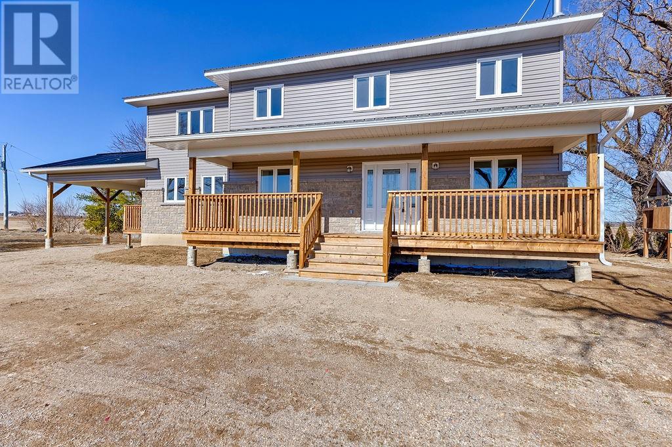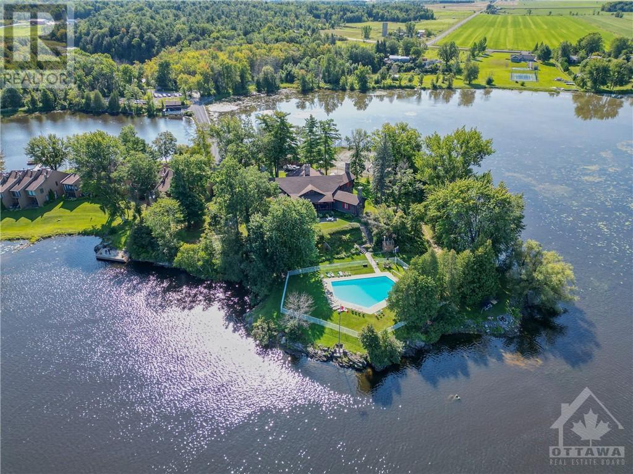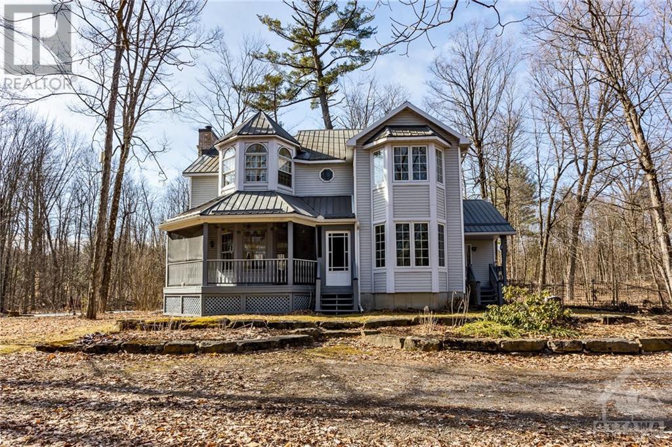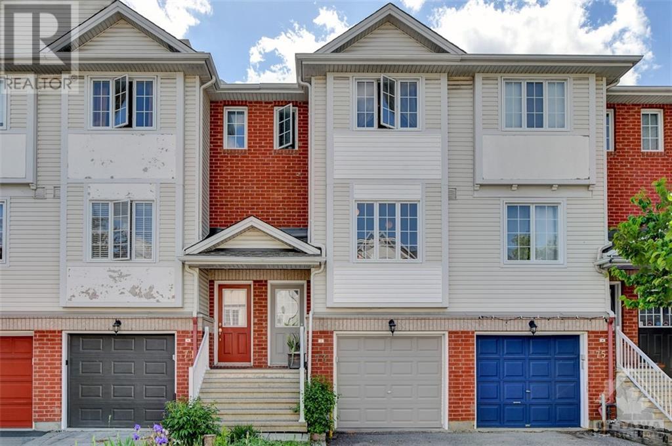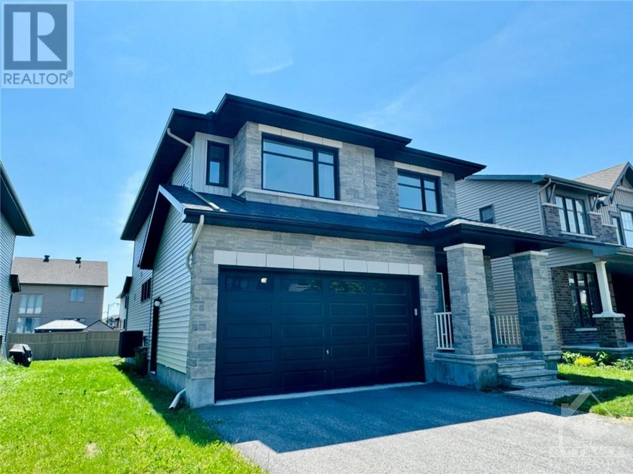712 NAMUR STREET
Embrun, Ontario K0A1W0
$3,100
| Bathroom Total | 3 |
| Bedrooms Total | 4 |
| Half Bathrooms Total | 1 |
| Year Built | 2023 |
| Cooling Type | Central air conditioning |
| Flooring Type | Wall-to-wall carpet, Hardwood, Ceramic |
| Heating Type | Forced air |
| Heating Fuel | Electric |
| Stories Total | 2 |
| Primary Bedroom | Second level | 18'1" x 17'3" |
| Bedroom | Second level | 11'1" x 10'9" |
| Bedroom | Second level | 11'1" x 14'5" |
| Den | Main level | 13'11" x 9'11" |
| Dining room | Main level | 8'4" x 10'11" |
| Kitchen | Main level | 9'9" x 23'0" |
YOU MAY ALSO BE INTERESTED IN…
Previous
Next


