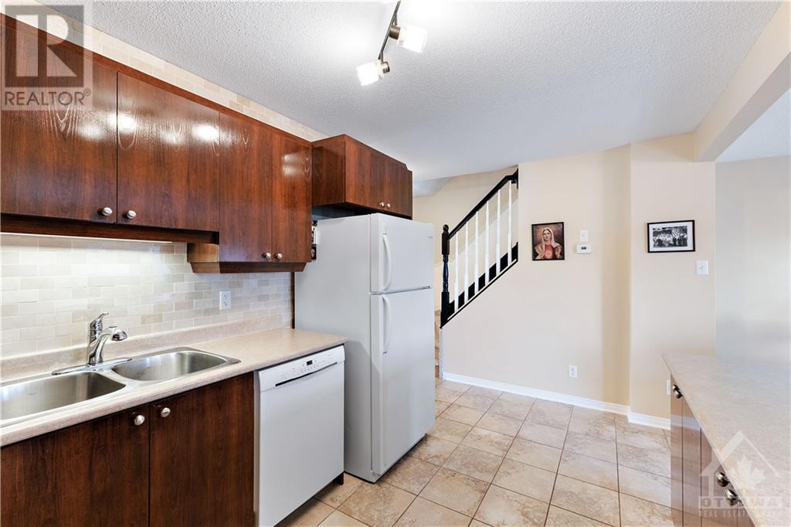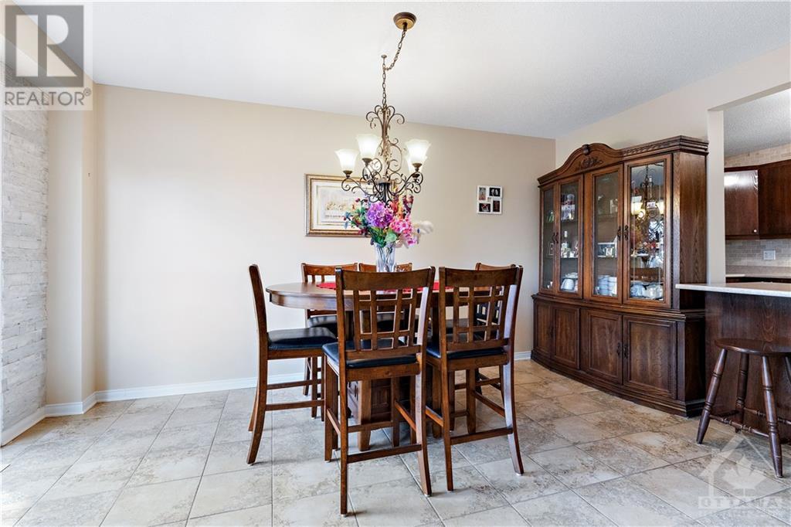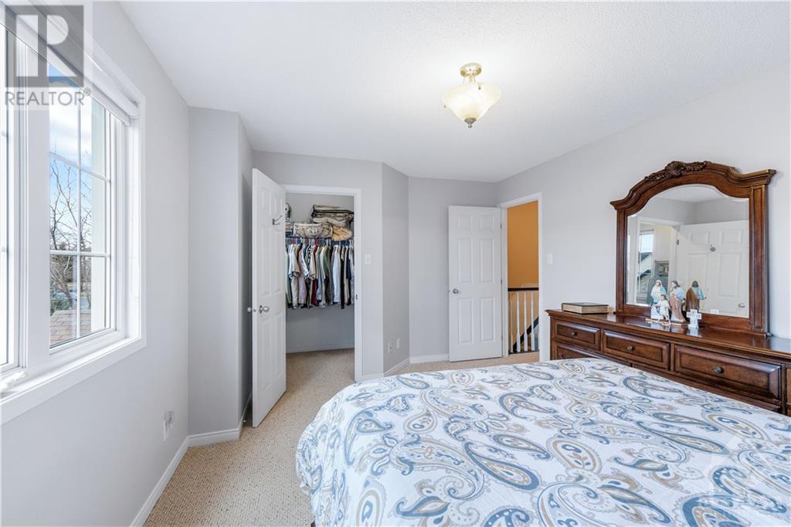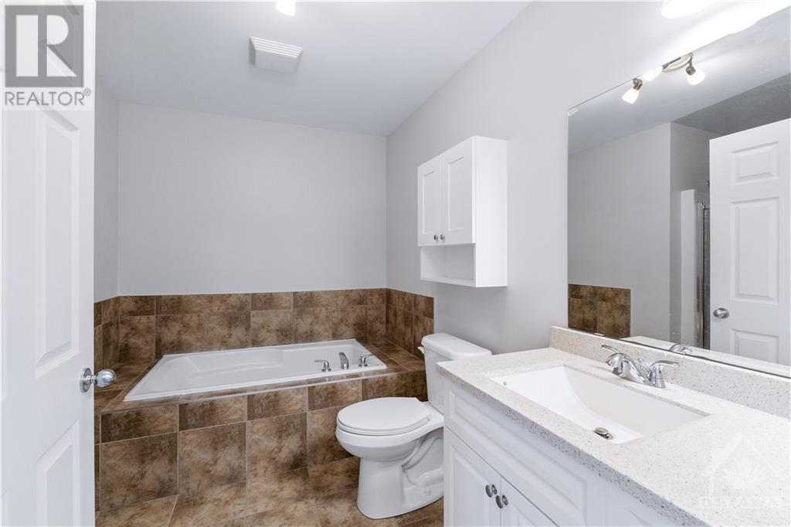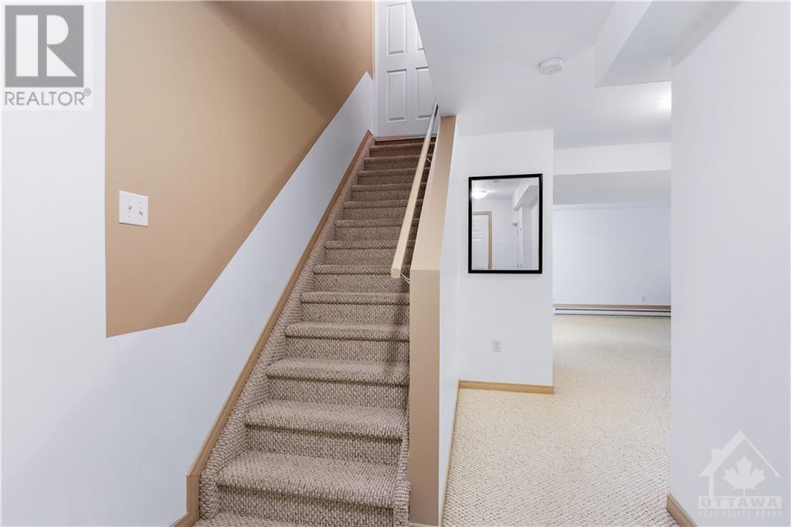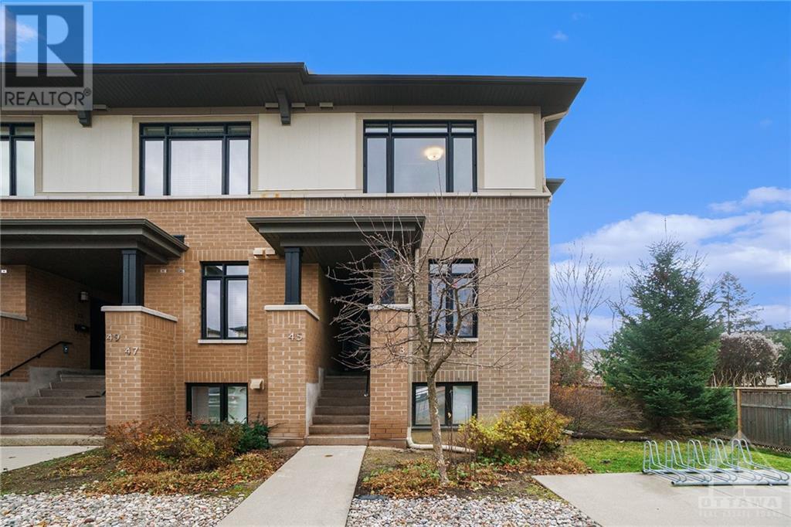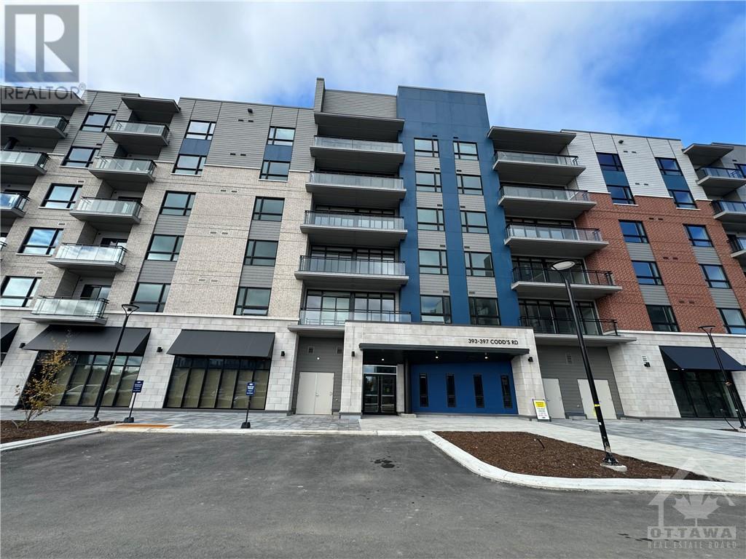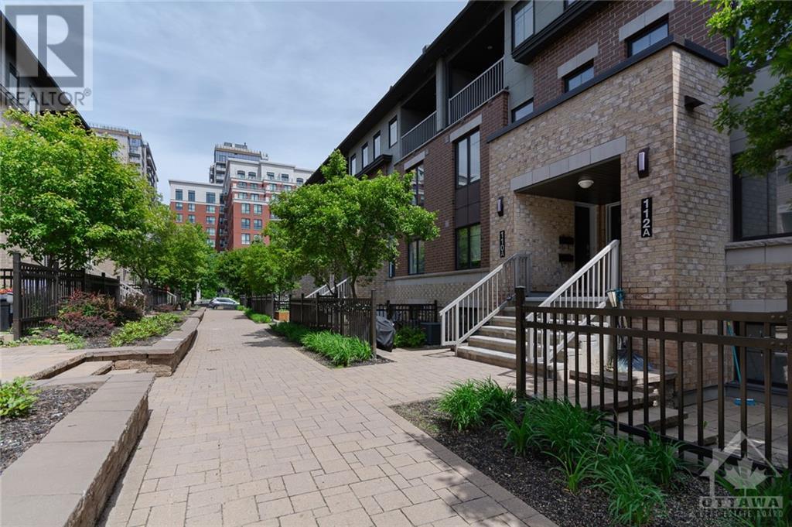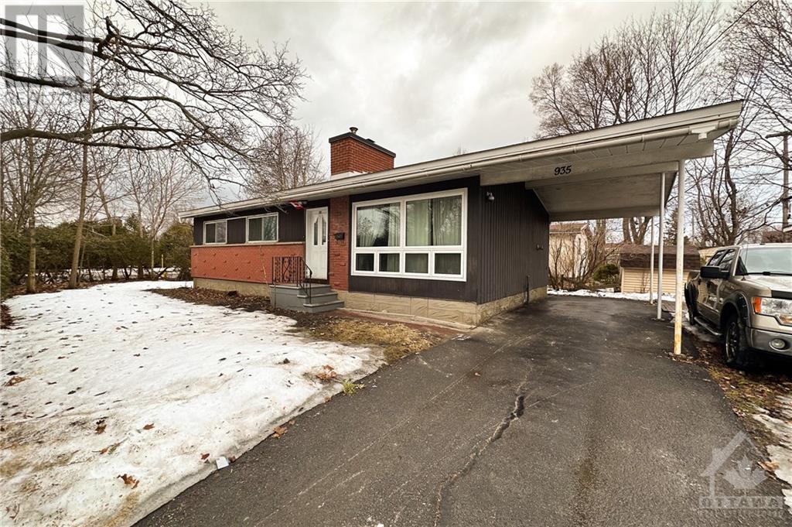2581 RAYMOND STREET
Rockland, Ontario K4K0B6
$529,900
| Bathroom Total | 2 |
| Bedrooms Total | 3 |
| Half Bathrooms Total | 1 |
| Year Built | 2009 |
| Cooling Type | Central air conditioning |
| Flooring Type | Wall-to-wall carpet, Tile |
| Heating Type | Forced air |
| Heating Fuel | Natural gas |
| Stories Total | 2 |
| 5pc Bathroom | Second level | 11'6" x 11'0" |
| Primary Bedroom | Second level | 15'3" x 11'1" |
| Bedroom | Second level | 8'8" x 9'11" |
| Bedroom | Second level | 9'5" x 10'11" |
| Foyer | Main level | 5'2" x 5'1" |
| 2pc Bathroom | Main level | 3'0" x 6'1" |
| Dining room | Main level | 8'7" x 14'8" |
| Kitchen | Main level | 11'0" x 8'8" |
| Living room | Main level | 9'10" x 14'8" |
YOU MAY ALSO BE INTERESTED IN…
Previous
Next









