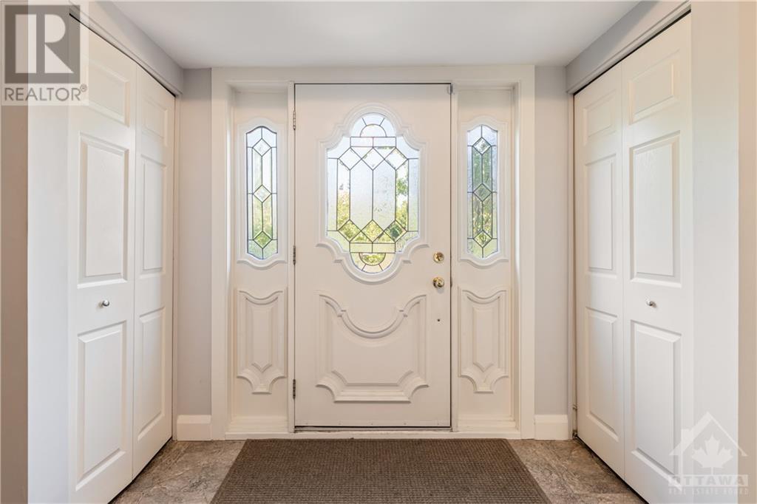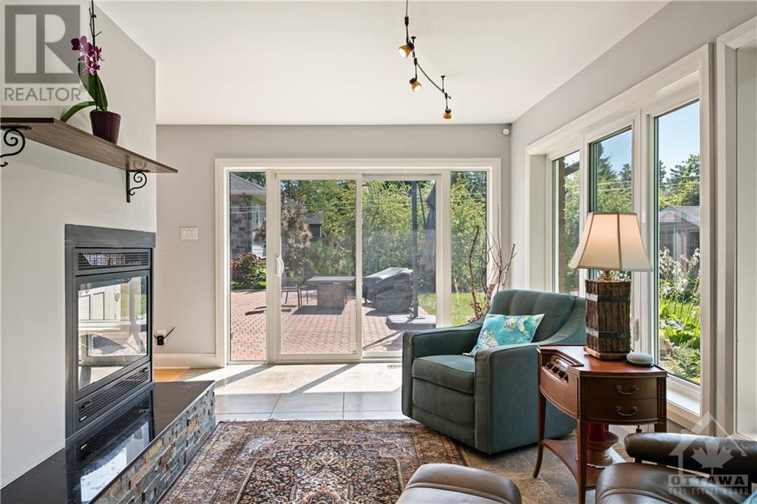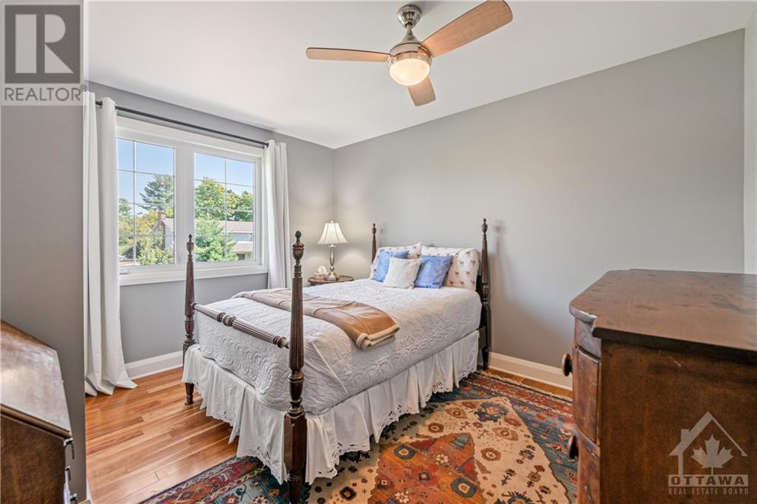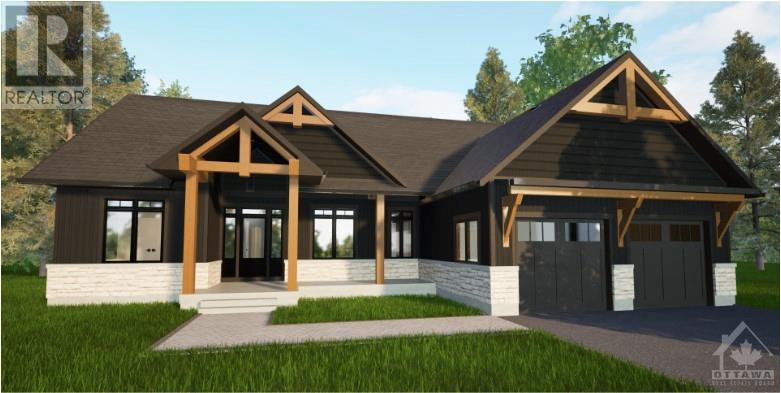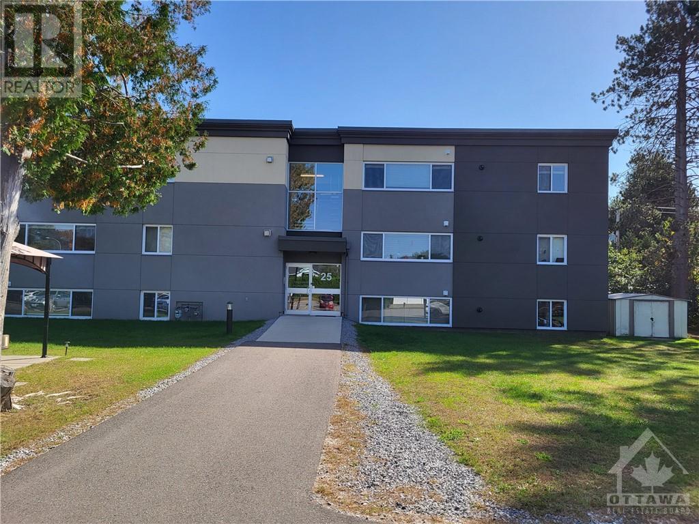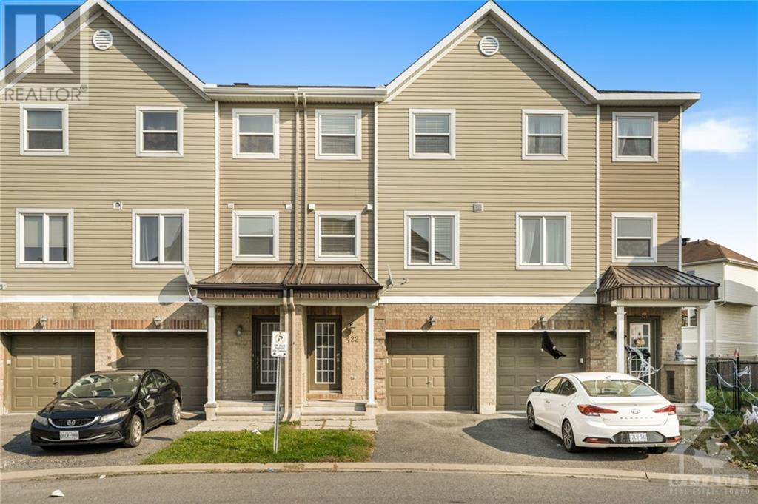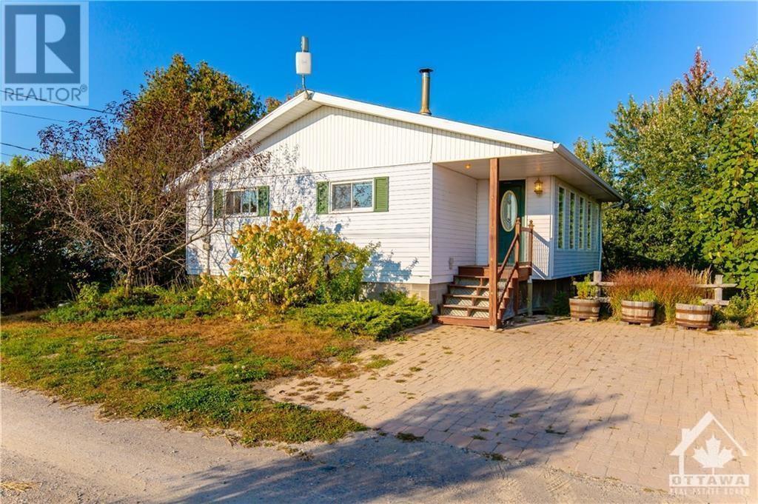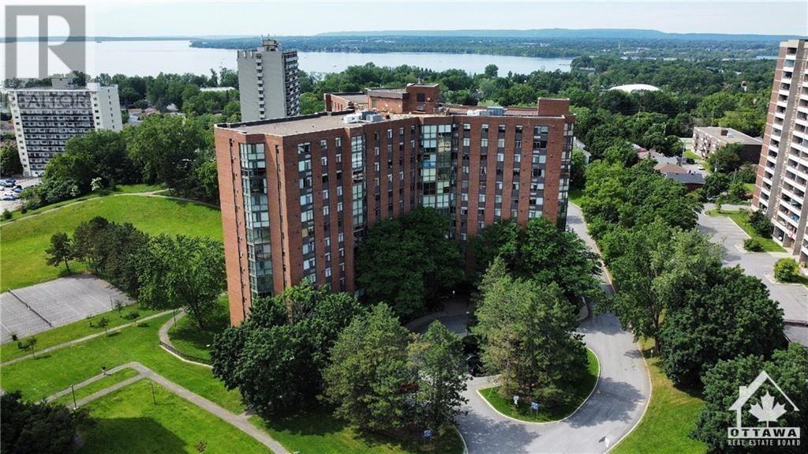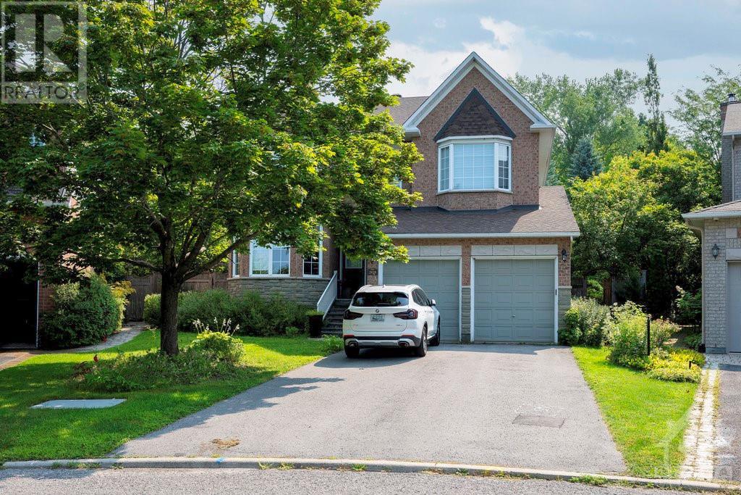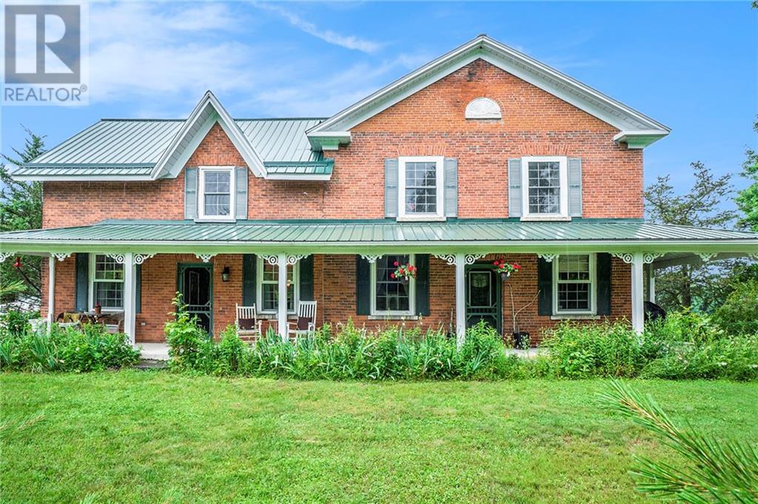10 RIVERBROOK ROAD
Ottawa, Ontario K2H7W6
$997,850
| Bathroom Total | 4 |
| Bedrooms Total | 4 |
| Half Bathrooms Total | 1 |
| Year Built | 1971 |
| Cooling Type | Central air conditioning |
| Flooring Type | Hardwood, Ceramic |
| Heating Type | Forced air |
| Heating Fuel | Natural gas |
| Stories Total | 2 |
| Bedroom | Second level | 12'2" x 10'7" |
| Bedroom | Second level | 12'9" x 10'8" |
| Bedroom | Second level | 8'8" x 11'1" |
| Primary Bedroom | Second level | 16'7" x 12'10" |
| 4pc Ensuite bath | Second level | 11'0" x 13'5" |
| 5pc Bathroom | Second level | 11'1" x 9'6" |
| Recreation room | Basement | 19'3" x 17'9" |
| Storage | Basement | 11'9" x 8'6" |
| Storage | Basement | 12'0" x 4'0" |
| Storage | Basement | 7'5" x 11'5" |
| Workshop | Basement | 45'1" x 12'7" |
| Living room/Fireplace | Main level | 24'4" x 12'0" |
| Office | Main level | 15'1" x 12'2" |
| 3pc Bathroom | Main level | 7'11" x 4'11" |
| Sunroom | Main level | 20'4" x 9'6" |
| Family room/Fireplace | Main level | 37'4" x 19'0" |
| Kitchen | Main level | 11'6" x 18'9" |
| Dining room | Main level | 12'1" x 12'0" |
| Mud room | Main level | 9'0" x 5'10" |
| Laundry room | Main level | 5'8" x 7'6" |
| 2pc Bathroom | Main level | 3'0" x 7'7" |
YOU MAY ALSO BE INTERESTED IN…
Previous
Next





