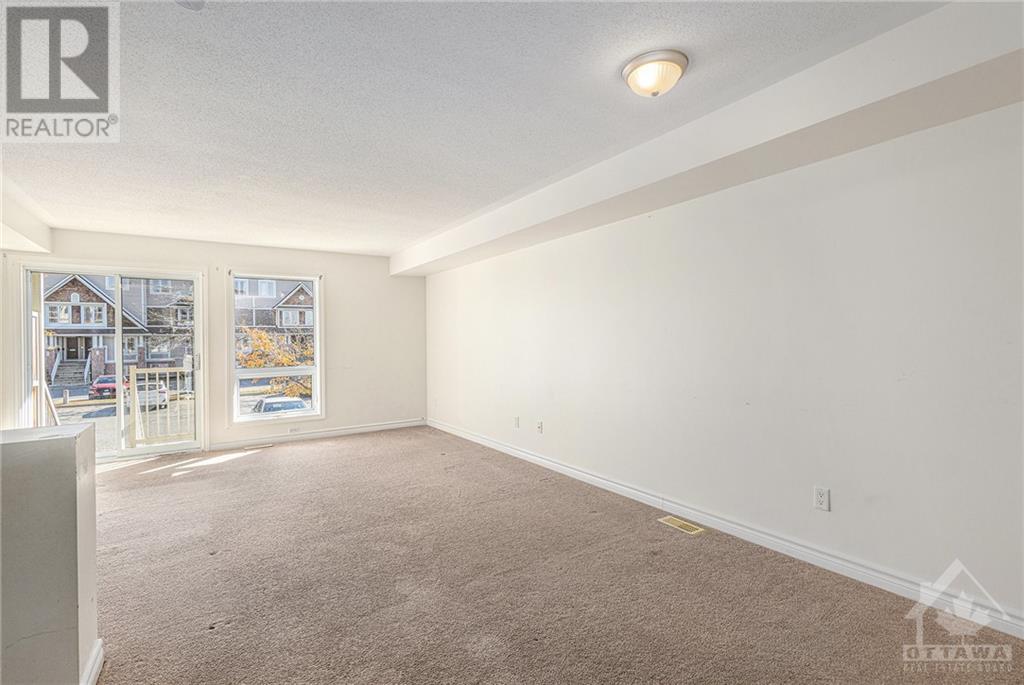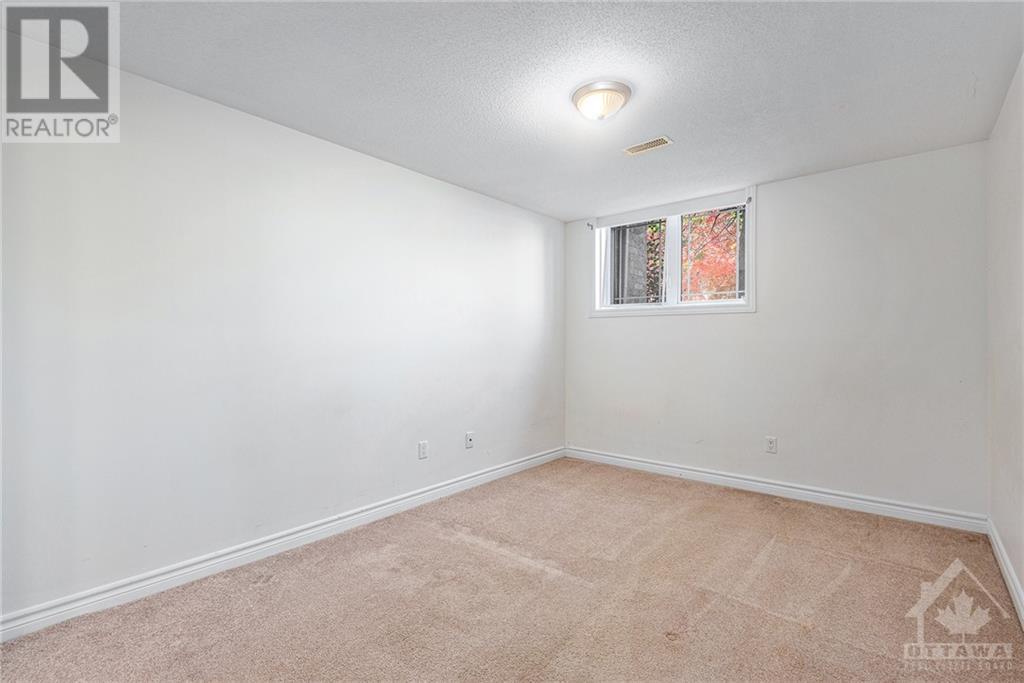639 LOUIS TOSCANO DRIVE
Ottawa, Ontario K4A0B7
$2,200
| Bathroom Total | 3 |
| Bedrooms Total | 2 |
| Half Bathrooms Total | 1 |
| Year Built | 2009 |
| Cooling Type | Central air conditioning |
| Flooring Type | Wall-to-wall carpet, Mixed Flooring |
| Heating Type | Forced air |
| Heating Fuel | Natural gas |
| Stories Total | 2 |
| 4pc Ensuite bath | Lower level | Measurements not available |
| Primary Bedroom | Lower level | 12'0" x 11'9" |
| Storage | Lower level | Measurements not available |
| 4pc Ensuite bath | Lower level | Measurements not available |
| Laundry room | Lower level | Measurements not available |
| Bedroom | Lower level | 13'2" x 10'0" |
| Kitchen | Main level | 10'9" x 10'2" |
| Living room | Main level | 13'3" x 14'2" |
| Eating area | Main level | 6'8" x 6'6" |
| 2pc Bathroom | Main level | Measurements not available |
| Dining room | Main level | 8'5" x 10'2" |
YOU MAY ALSO BE INTERESTED IN…
Previous
Next









































