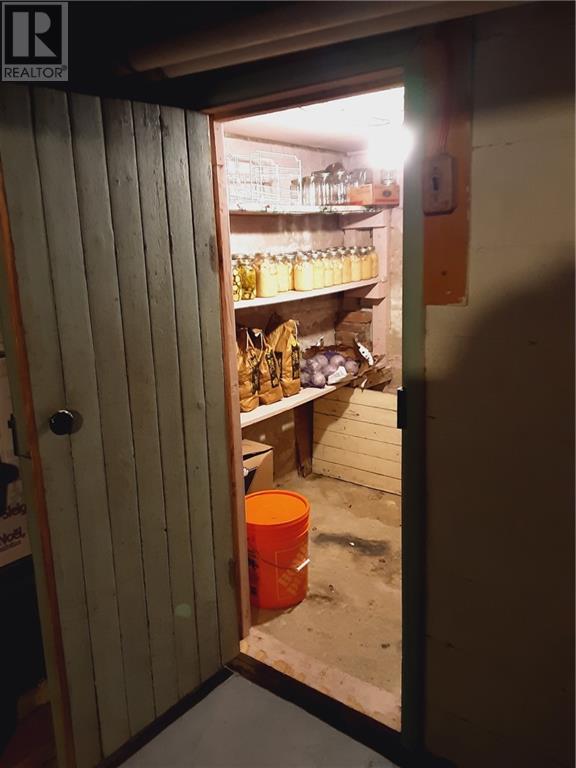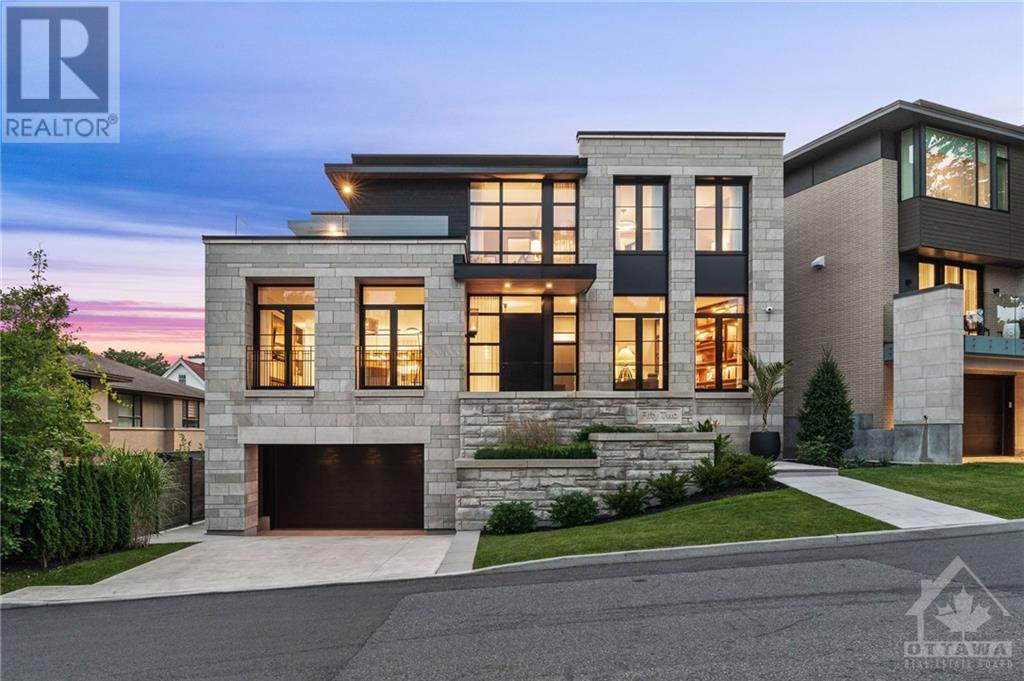470 EGANVILLE ROAD
Pembroke, Ontario K8A4E4
$289,500
| Bathroom Total | 2 |
| Bedrooms Total | 3 |
| Half Bathrooms Total | 1 |
| Cooling Type | Central air conditioning |
| Flooring Type | Carpet over Hardwood, Laminate |
| Heating Type | Forced air |
| Heating Fuel | Natural gas |
| Stories Total | 2 |
| Bedroom | Second level | 9'0" x 9'0" |
| Bedroom | Second level | 14'0" x 10'0" |
| Primary Bedroom | Second level | 14'0" x 13'0" |
| Full bathroom | Second level | 7'0" x 7'0" |
| Kitchen | Main level | 14'0" x 12'0" |
| Living room | Main level | 13'0" x 17'0" |
| Dining room | Main level | 10'0" x 10'0" |
| Foyer | Main level | 7'0" x 8'0" |
| 2pc Bathroom | Main level | 4'0" x 5'0" |
YOU MAY ALSO BE INTERESTED IN…
Previous
Next















































