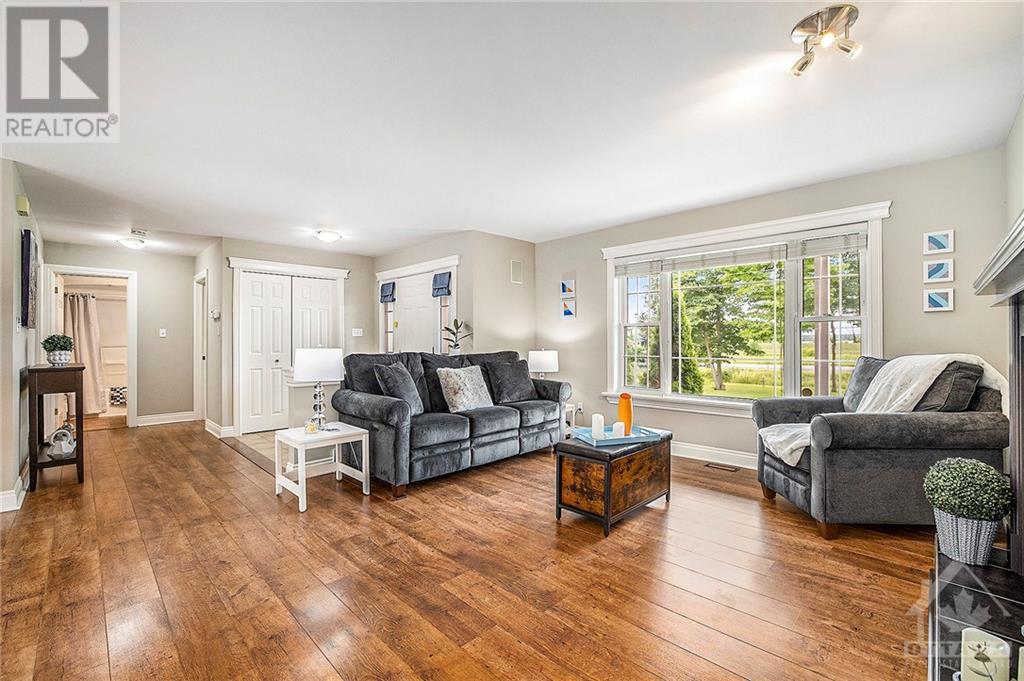450 BIG HORN WAY
Arnprior, Ontario K7S3G7
$874,900
| Bathroom Total | 2 |
| Bedrooms Total | 3 |
| Half Bathrooms Total | 1 |
| Year Built | 2003 |
| Cooling Type | Central air conditioning |
| Flooring Type | Laminate, Tile, Vinyl |
| Heating Type | Forced air |
| Heating Fuel | Natural gas |
| Stories Total | 1 |
| Laundry room | Lower level | 11'9" x 6'2" |
| Kitchen | Main level | 11'7" x 15'10" |
| Dining room | Main level | 9'8" x 15'10" |
| Living room | Main level | 13'5" x 15'3" |
| Primary Bedroom | Main level | 11'9" x 15'10" |
| Bedroom | Main level | 11'0" x 9'4" |
| Bedroom | Main level | 11'10" x 11'1" |
| 4pc Bathroom | Main level | 7'7" x 5'3" |
| 3pc Ensuite bath | Main level | 6'0" x 10'9" |
| Foyer | Main level | 13'3" x 11'11" |
| Other | Main level | 5'0" x 4'9" |
| Storage | Main level | 5'2" x 5'9" |
YOU MAY ALSO BE INTERESTED IN…
Previous
Next

























































