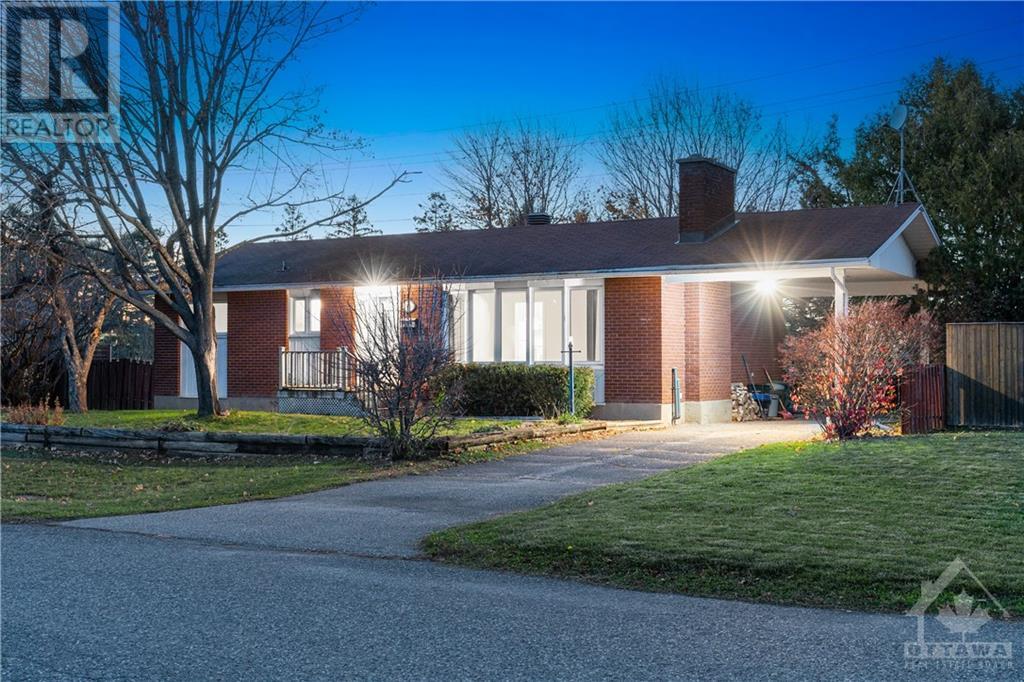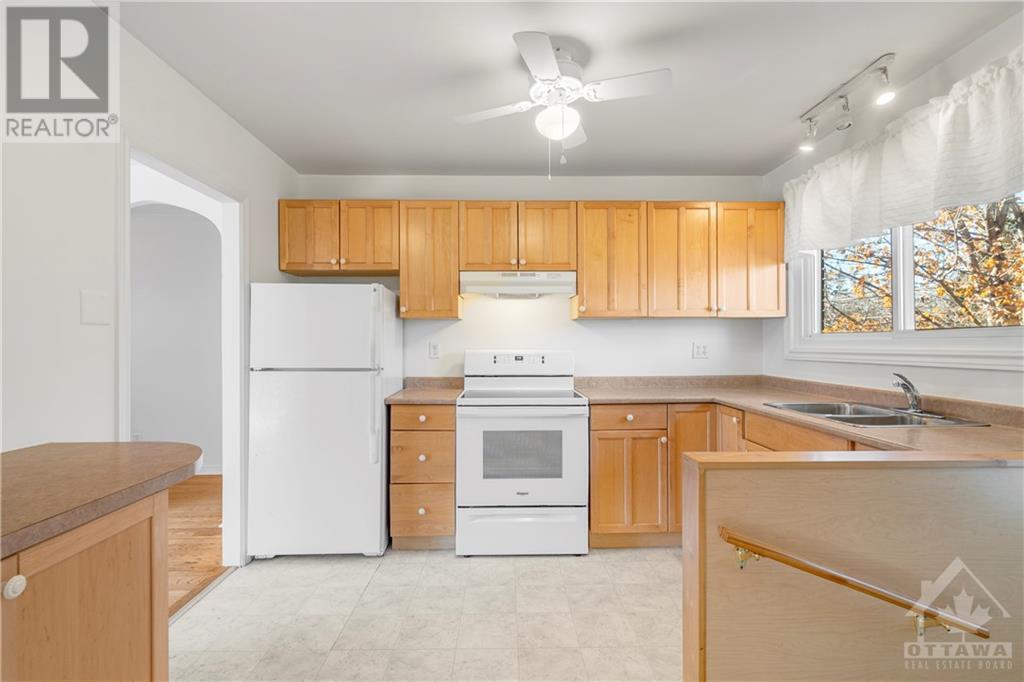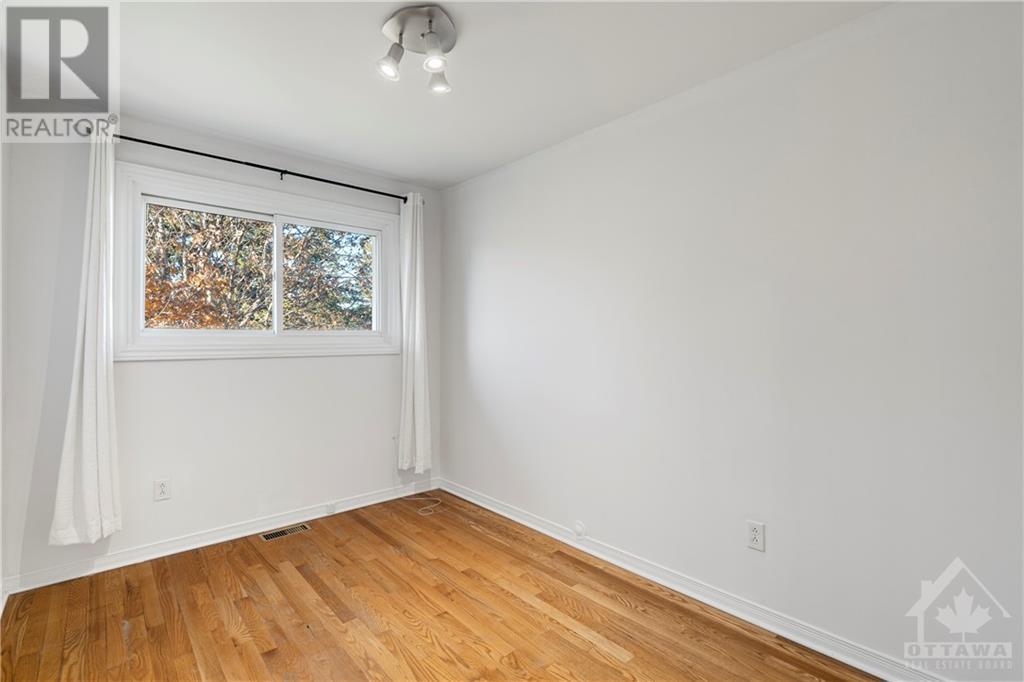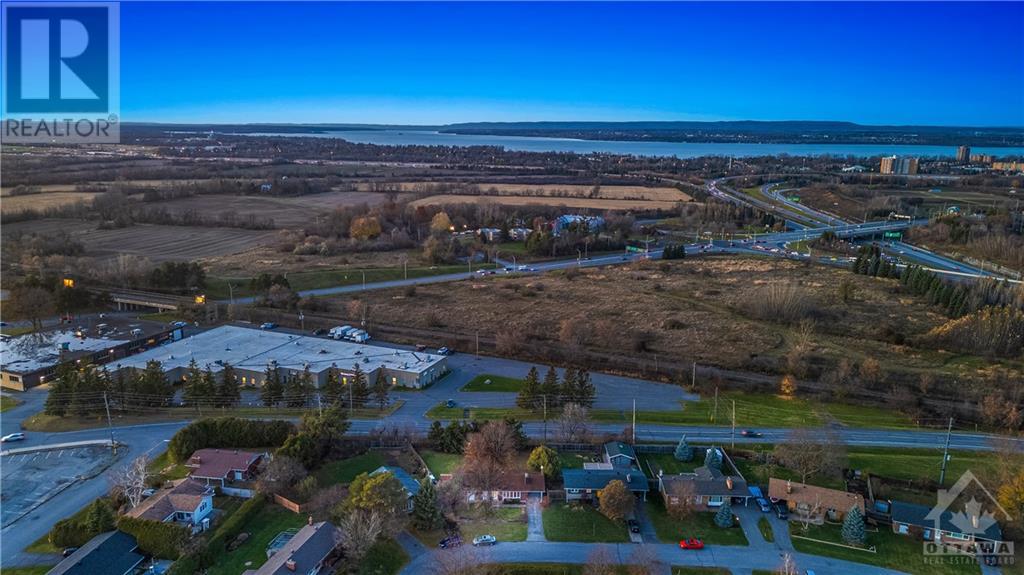17 DOMUS CRESCENT
Nepean, Ontario K2H6A3
$699,900
| Bathroom Total | 1 |
| Bedrooms Total | 3 |
| Half Bathrooms Total | 0 |
| Year Built | 1962 |
| Cooling Type | Central air conditioning |
| Flooring Type | Hardwood, Tile |
| Heating Type | Forced air |
| Heating Fuel | Oil |
| Stories Total | 1 |
| Utility room | Basement | Measurements not available |
| Other | Basement | Measurements not available |
| Foyer | Main level | 9'5" x 3'6" |
| Living room/Fireplace | Main level | 19'8" x 12'5" |
| Dining room | Main level | 9'3" x 7'7" |
| Kitchen | Main level | 11'3" x 10'1" |
| Primary Bedroom | Main level | 12'7" x 11'3" |
| Bedroom | Main level | 12'5" x 9'1" |
| Bedroom | Main level | 11'3" x 7'8" |
| 4pc Bathroom | Main level | 9'1" x 7'4" |
YOU MAY ALSO BE INTERESTED IN…
Previous
Next
















































