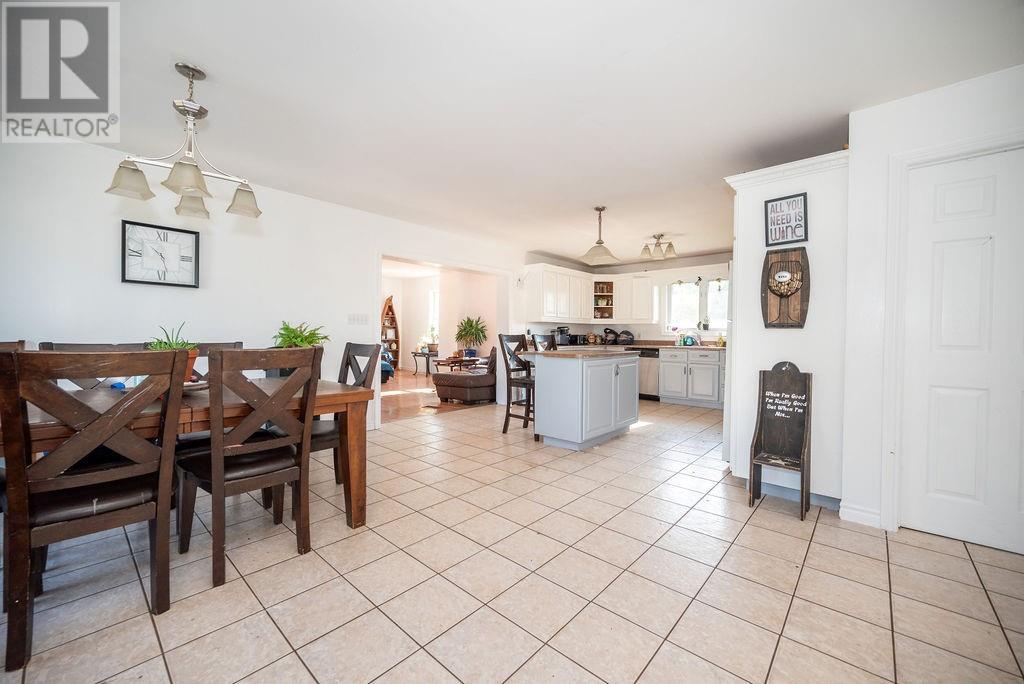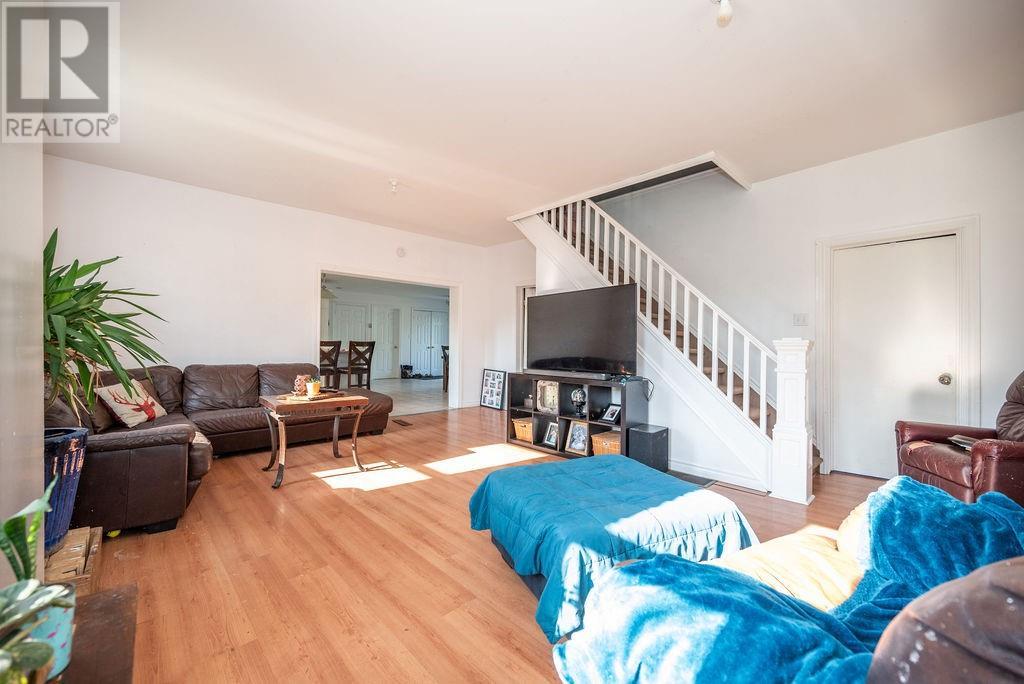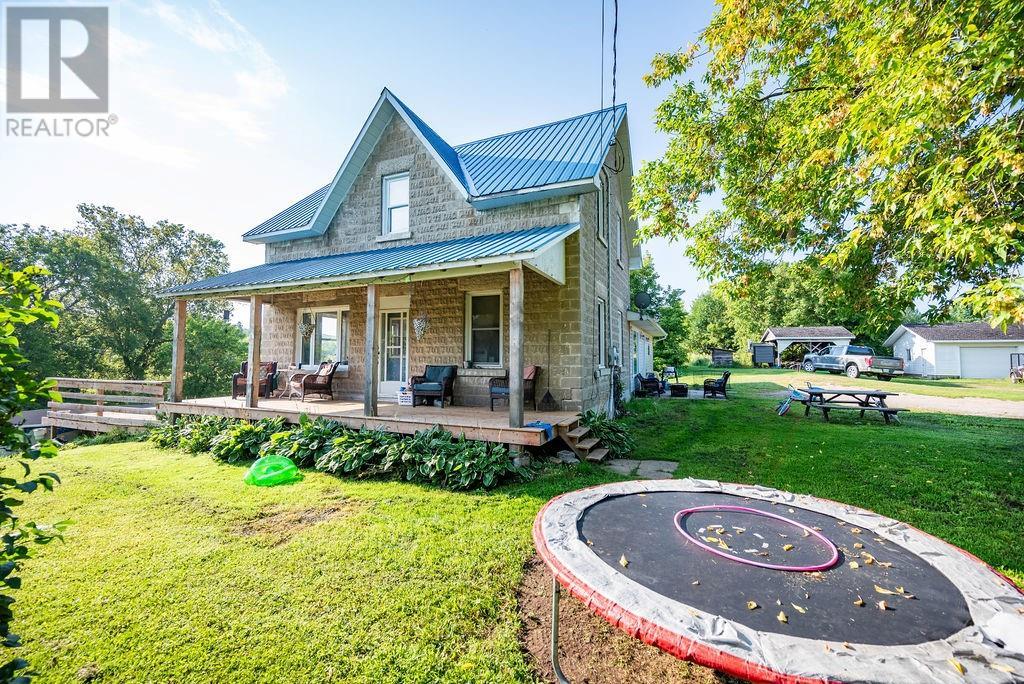4131 OPEONGO ROAD
Eganville, Ontario K0J1T0
$489,000
| Bathroom Total | 2 |
| Bedrooms Total | 6 |
| Half Bathrooms Total | 1 |
| Year Built | 1900 |
| Cooling Type | Central air conditioning |
| Flooring Type | Carpeted, Laminate, Tile |
| Heating Type | Forced air, Other |
| Heating Fuel | Electric, Wood |
| Stories Total | 2 |
| Bedroom | Second level | 10'0" x 10'0" |
| Bedroom | Second level | 10'0" x 10'0" |
| Bedroom | Second level | 10'0" x 10'0" |
| Bedroom | Second level | 10'0" x 10'0" |
| Kitchen | Main level | 13'0" x 13'0" |
| Dining room | Main level | 15'0" x 17'0" |
| Primary Bedroom | Main level | 12'0" x 15'0" |
| Living room | Main level | 21'0" x 16'0" |
| 2pc Bathroom | Main level | 9'0" x 7'0" |
| Laundry room | Main level | 9'0" x 7'0" |
| Bedroom | Main level | 10'0" x 10'0" |
| 4pc Bathroom | Main level | 9'0" x 11'0" |
YOU MAY ALSO BE INTERESTED IN…
Previous
Next
























































