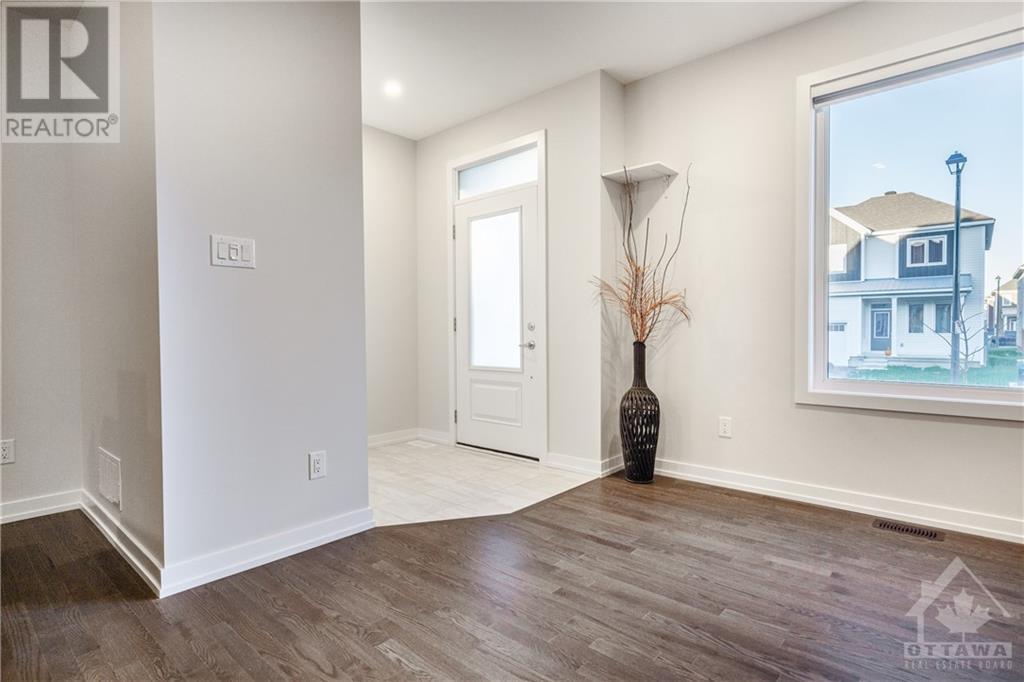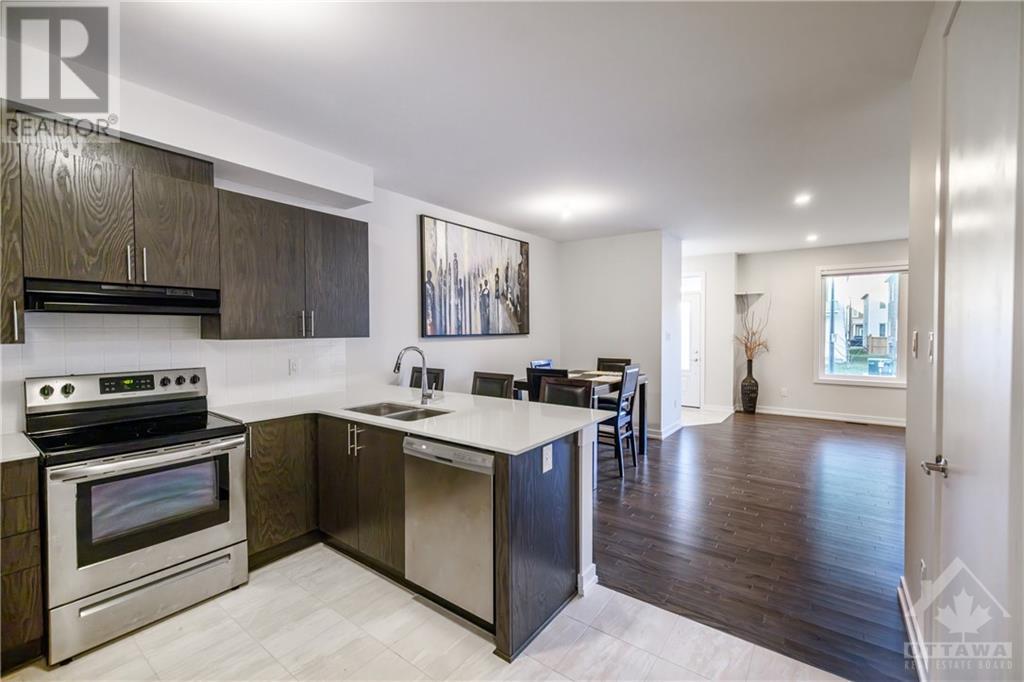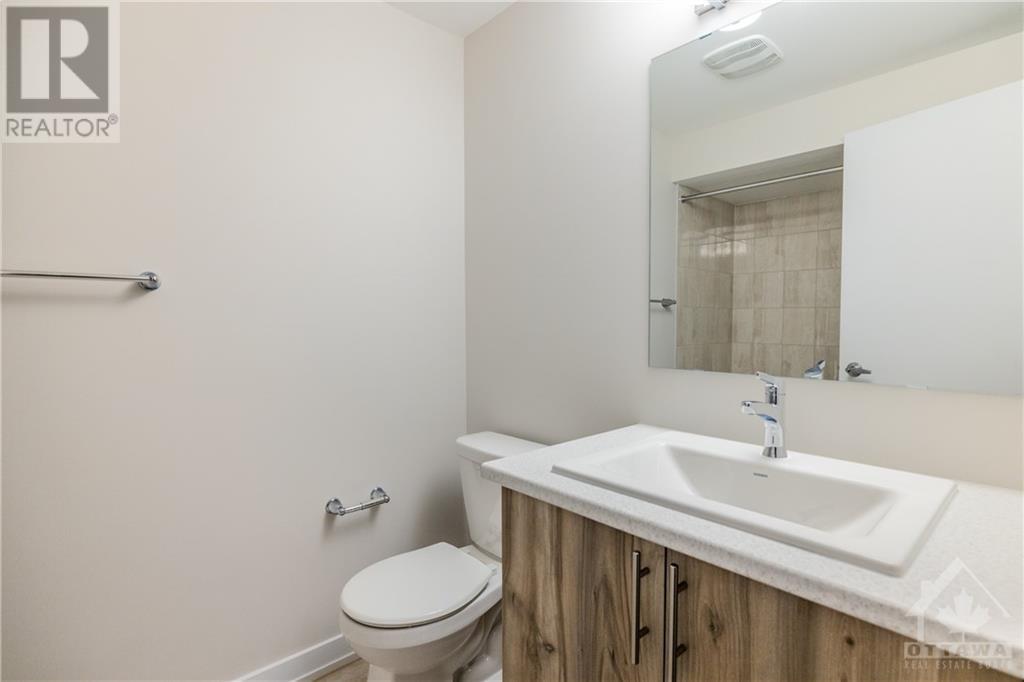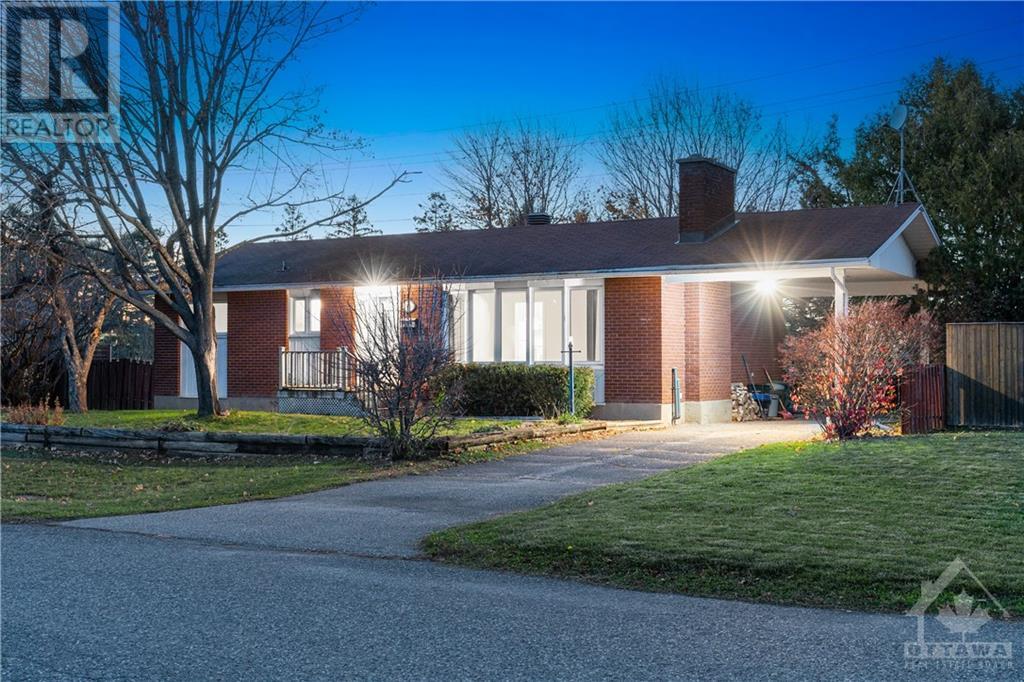45 CHASING GROVE
Ottawa, Ontario K0A2Z0
$599,000
| Bathroom Total | 4 |
| Bedrooms Total | 3 |
| Half Bathrooms Total | 1 |
| Year Built | 2024 |
| Cooling Type | Central air conditioning |
| Flooring Type | Wall-to-wall carpet, Hardwood, Tile |
| Heating Type | Forced air |
| Heating Fuel | Natural gas |
| Stories Total | 2 |
| Primary Bedroom | Second level | 11'11" x 11'5" |
| Bedroom | Second level | 10'8" x 13'8" |
| Bedroom | Second level | 9'4" x 11'4" |
| Recreation room | Lower level | 18'2" x 24'2" |
| Living room | Main level | 17'0" x 13'7" |
| Dining room | Main level | 14'0" x 11'2" |
| Kitchen | Main level | 12'5" x 9'9" |
YOU MAY ALSO BE INTERESTED IN…
Previous
Next


















































