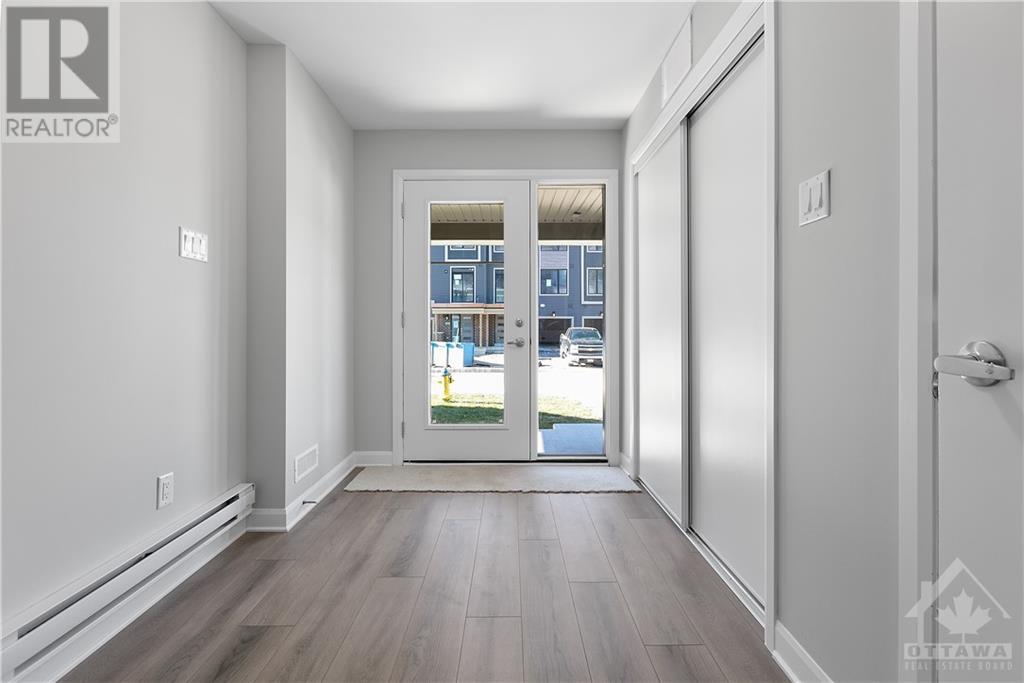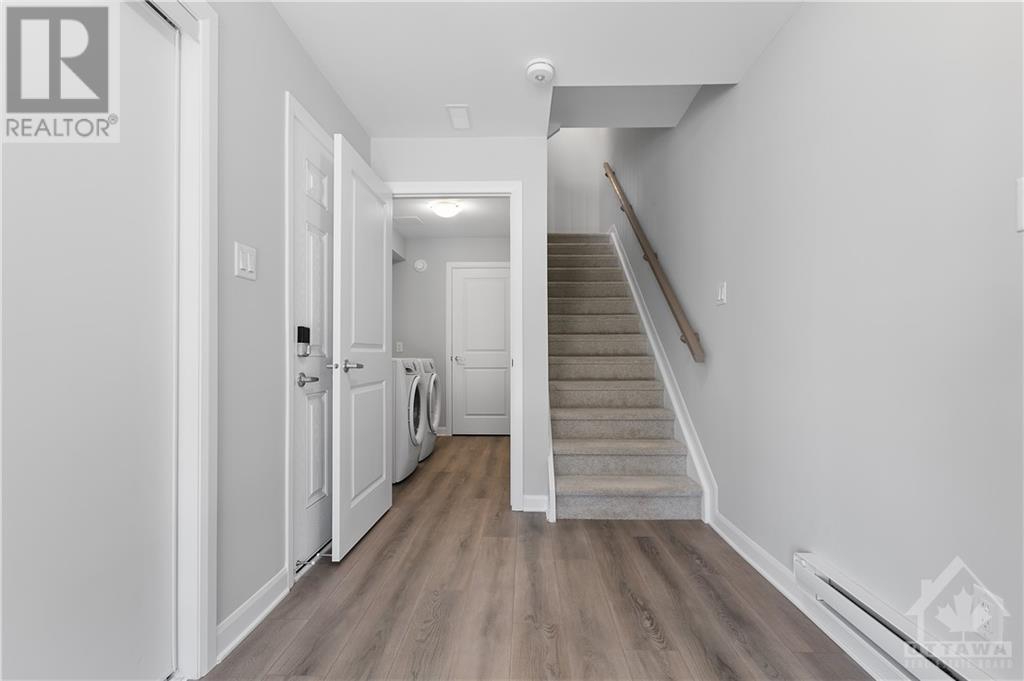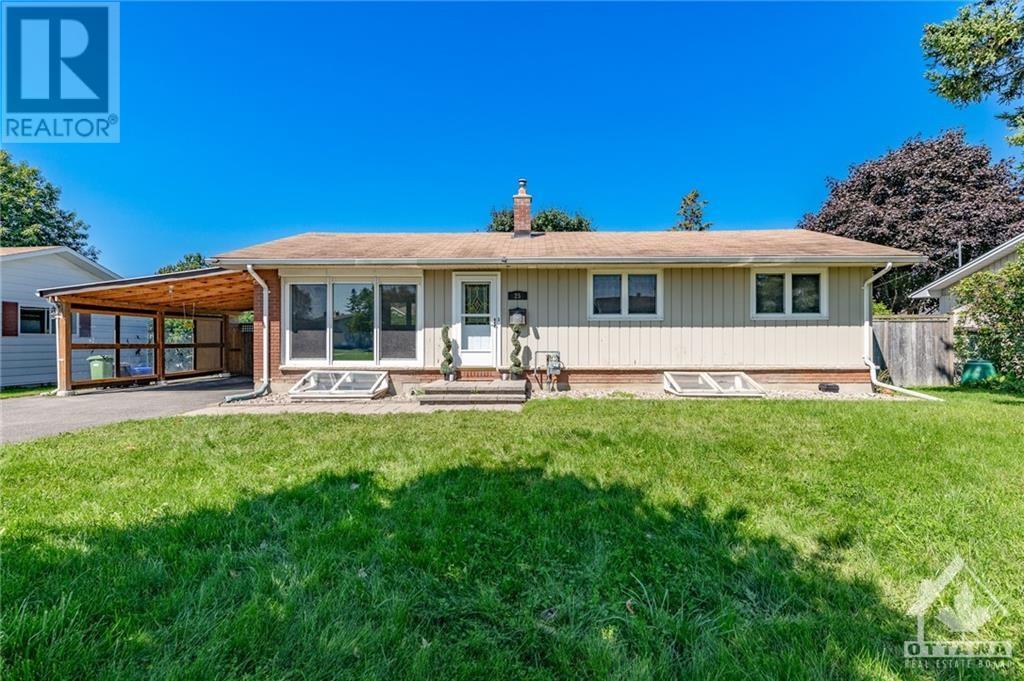818 GLISSADE GROVE
Ottawa, Ontario K4A5M6
$2,375
| Bathroom Total | 2 |
| Bedrooms Total | 2 |
| Half Bathrooms Total | 1 |
| Year Built | 2024 |
| Cooling Type | Central air conditioning |
| Flooring Type | Wall-to-wall carpet, Hardwood, Ceramic |
| Heating Type | Forced air |
| Heating Fuel | Natural gas |
| Stories Total | 3 |
| 2pc Bathroom | Second level | Measurements not available |
| Dining room | Second level | 8'8" x 15'0" |
| Living room | Second level | 10'7" x 12'9" |
| 3pc Ensuite bath | Third level | Measurements not available |
| Primary Bedroom | Third level | 10'0" x 15'8" |
| Bedroom | Third level | 9'3" x 12'1" |
| Foyer | Main level | 6'2" x 10'10" |
YOU MAY ALSO BE INTERESTED IN…
Previous
Next






















































