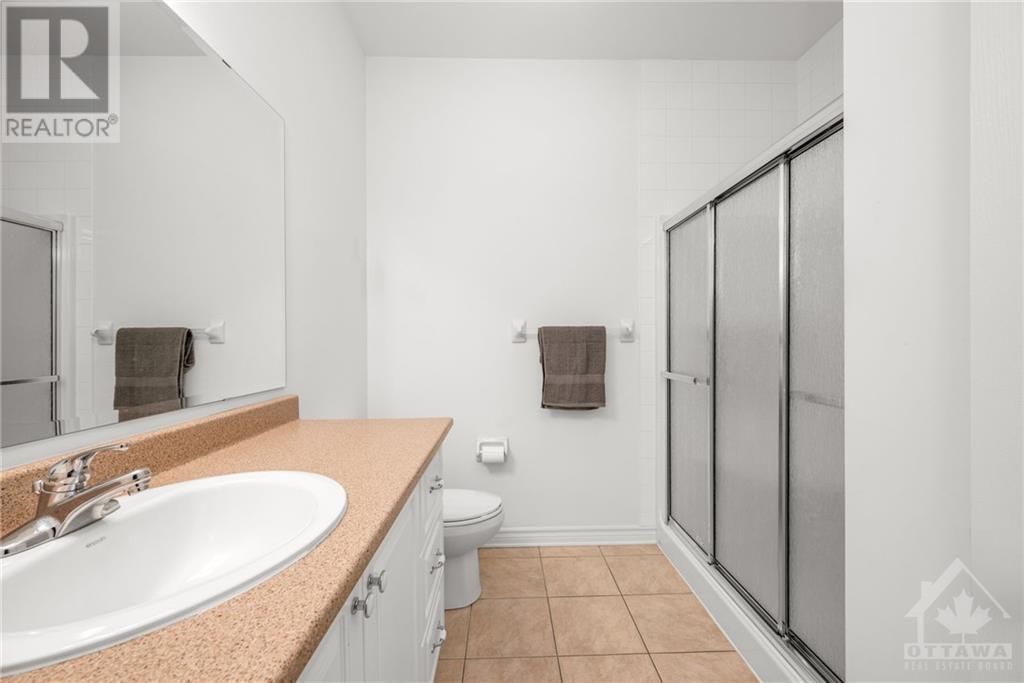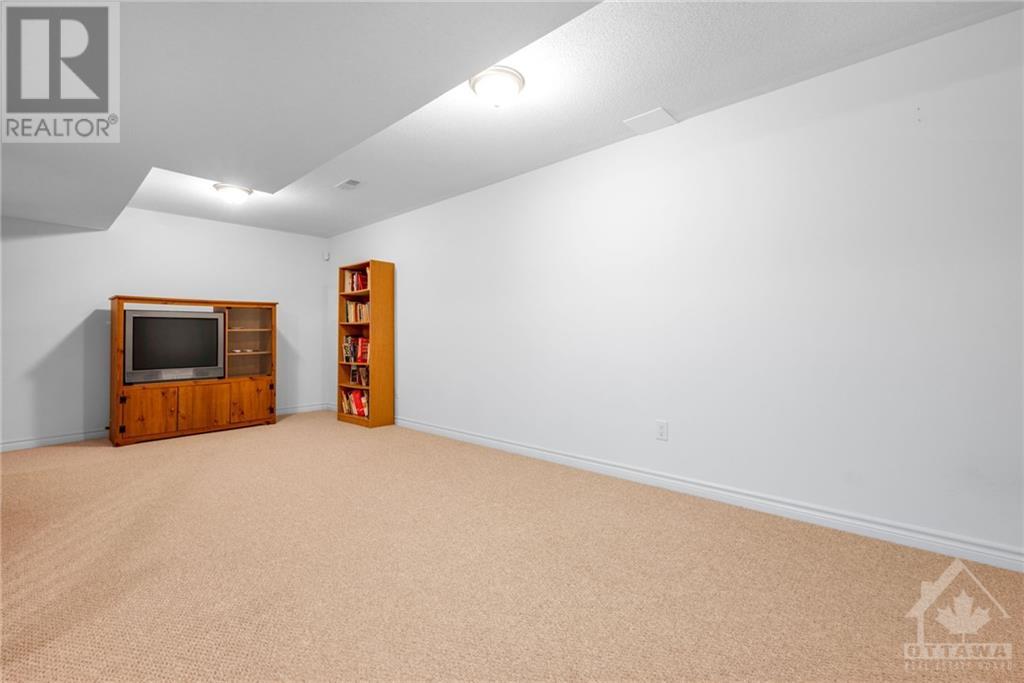259 BULRUSH CRESCENT
Ottawa, Ontario K1T0E5
$585,000
| Bathroom Total | 3 |
| Bedrooms Total | 2 |
| Half Bathrooms Total | 1 |
| Year Built | 2010 |
| Cooling Type | Central air conditioning |
| Flooring Type | Wall-to-wall carpet, Hardwood, Tile |
| Heating Type | Forced air |
| Heating Fuel | Natural gas |
| Stories Total | 1 |
| Bedroom | Lower level | 12'8" x 11'1" |
| Full bathroom | Lower level | 8'10" x 7'6" |
| Recreation room | Lower level | 23'3" x 10'10" |
| Storage | Lower level | Measurements not available |
| Utility room | Lower level | Measurements not available |
| Living room | Main level | 22'11" x 13'0" |
| Kitchen | Main level | 19'4" x 11'11" |
| Partial bathroom | Main level | 7'11" x 4'11" |
| Primary Bedroom | Main level | 15'11" x 10'9" |
| 3pc Ensuite bath | Main level | 8'10" x 8'0" |
| Other | Main level | Measurements not available |
YOU MAY ALSO BE INTERESTED IN…
Previous
Next





















































