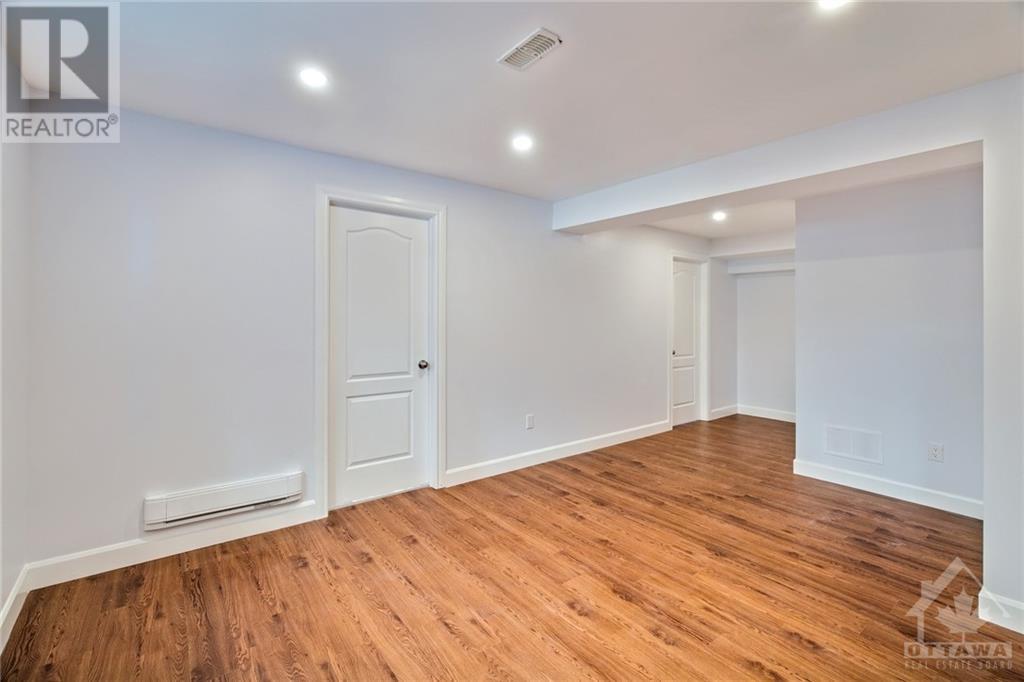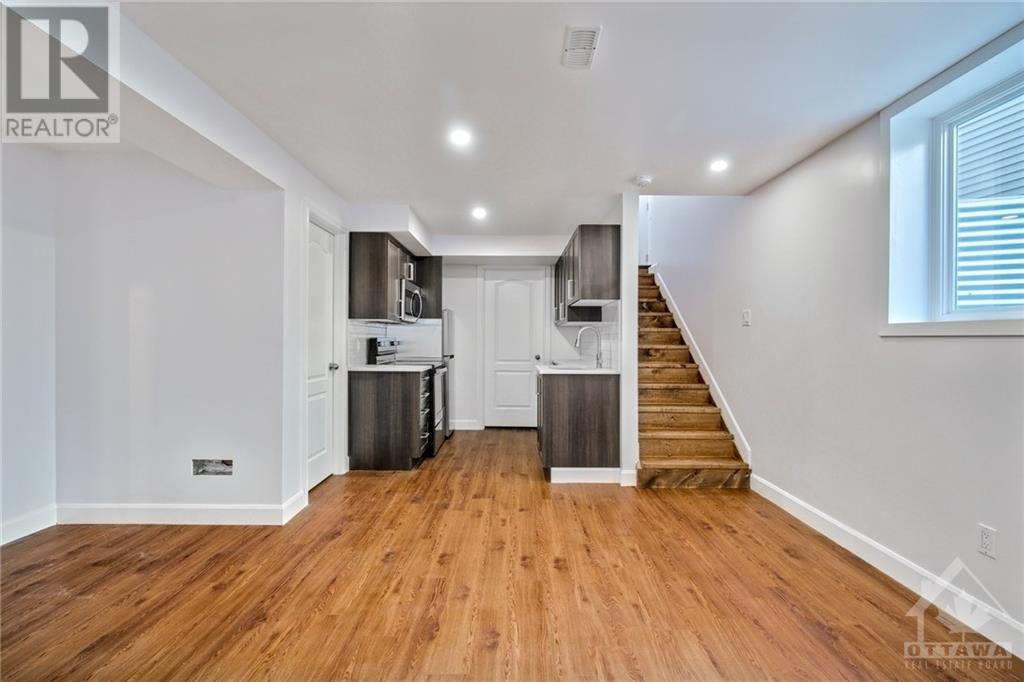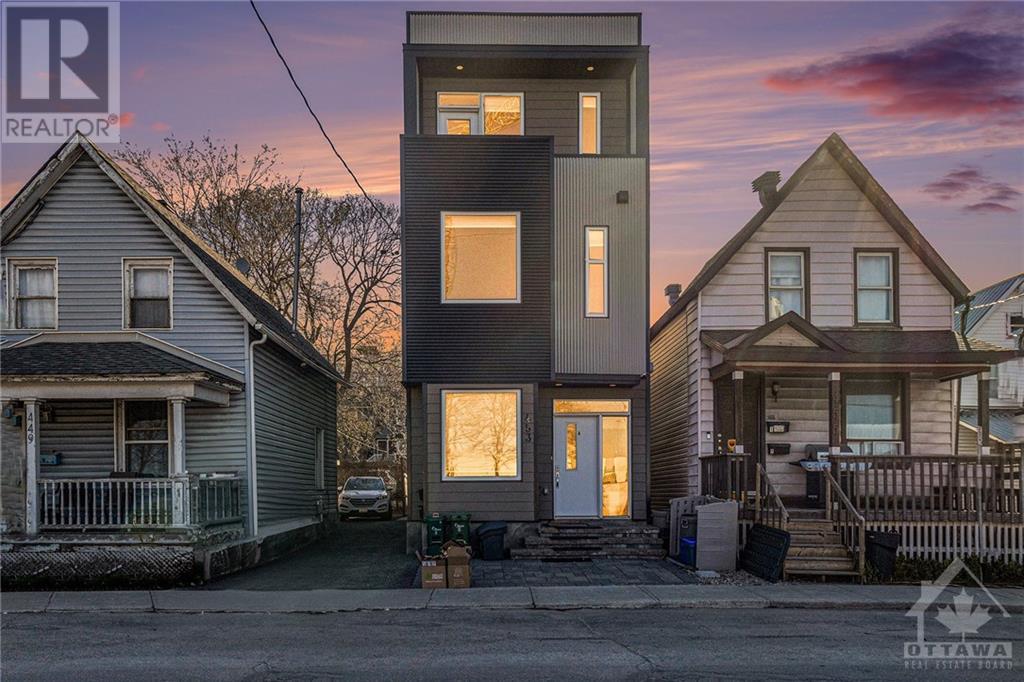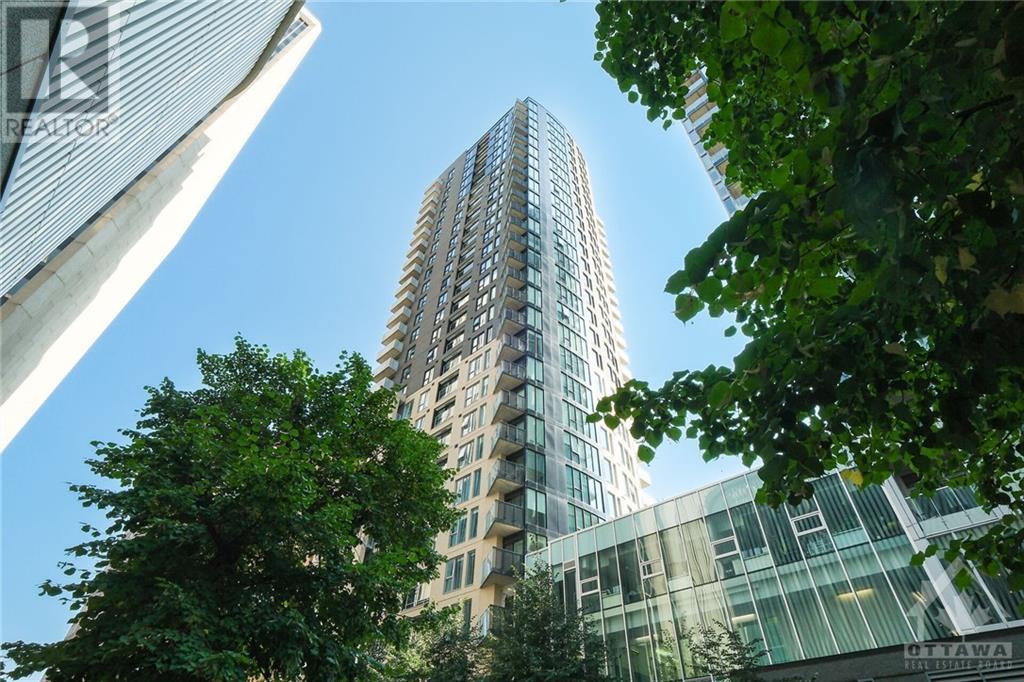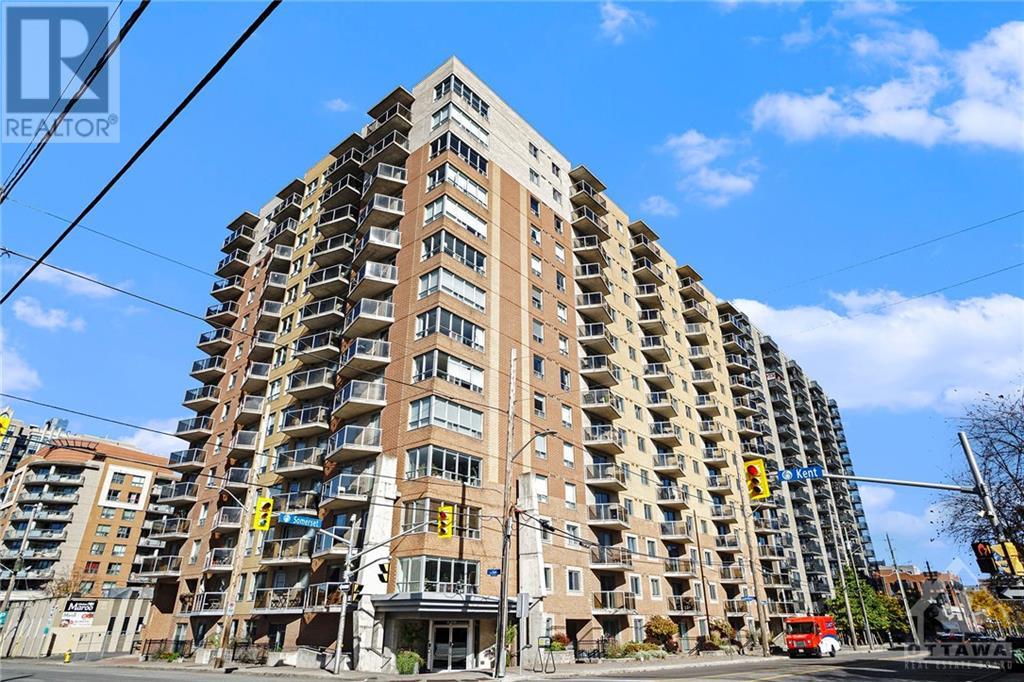444 CHARING CROSS WAY UNIT#B
Ottawa, Ontario K2J5X9
$1,999
| Bathroom Total | 1 |
| Bedrooms Total | 2 |
| Half Bathrooms Total | 0 |
| Year Built | 2014 |
| Cooling Type | Central air conditioning |
| Flooring Type | Laminate |
| Heating Type | Forced air |
| Heating Fuel | Natural gas |
| Stories Total | 1 |
| Primary Bedroom | Main level | 11'10" x 9'8" |
| Living room/Dining room | Main level | 9'4" x 17'4" |
| Kitchen | Main level | 6'0" x 7'6" |
| 3pc Bathroom | Main level | 9'10" x 4'5" |
| Utility room | Main level | 14'0" x 6'5" |
| Bedroom | Main level | 11'10" x 8'2" |
YOU MAY ALSO BE INTERESTED IN…
Previous
Next







