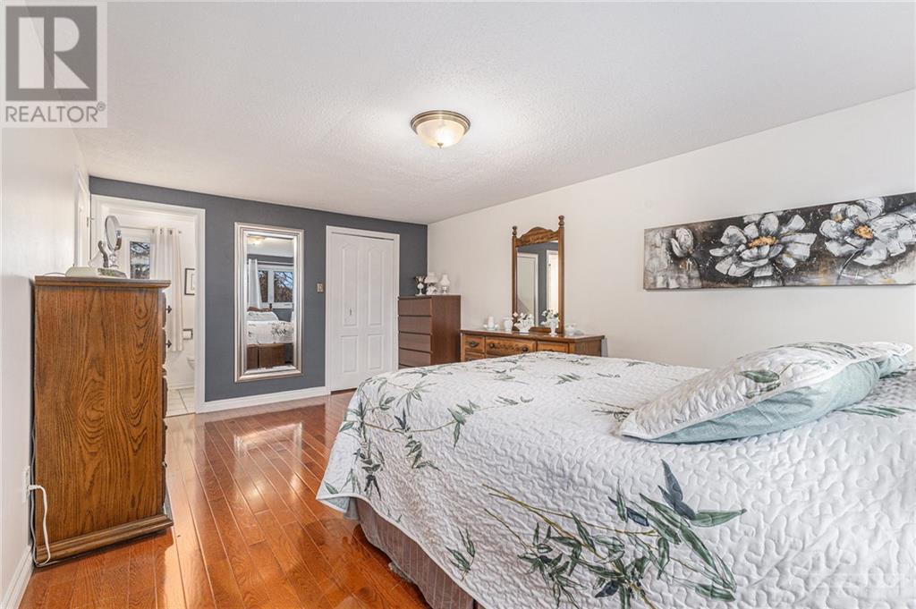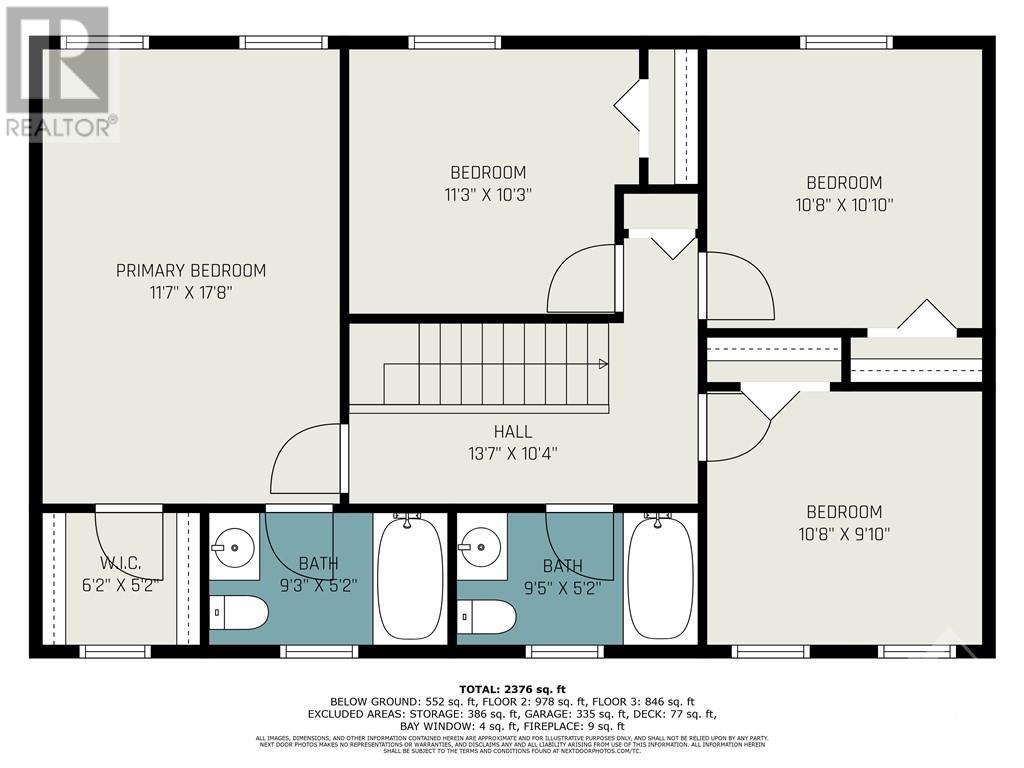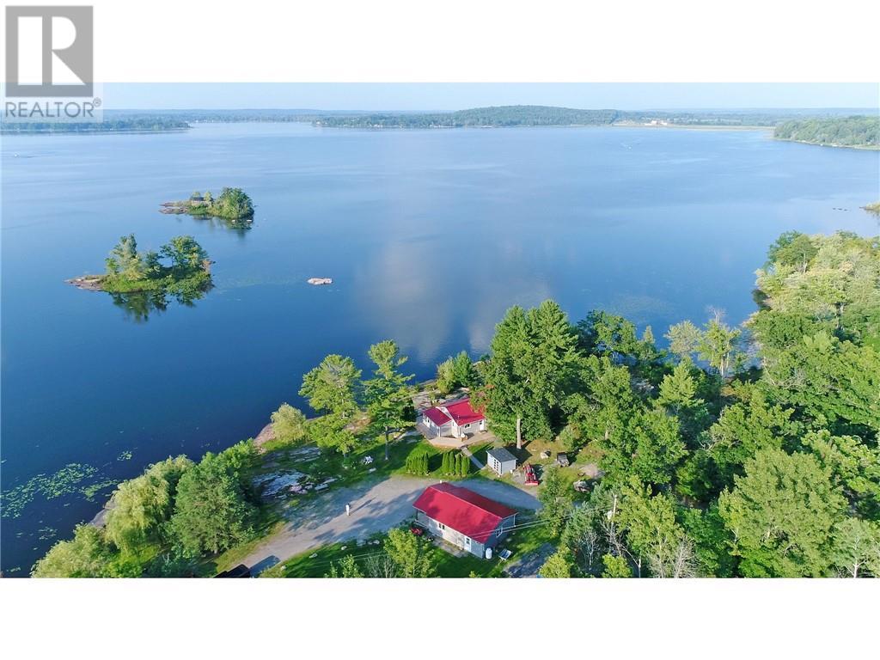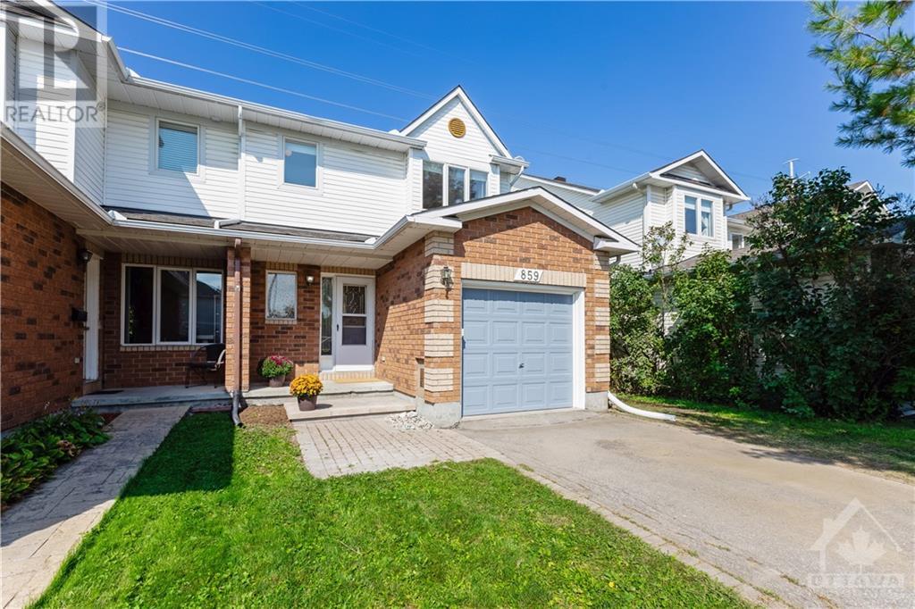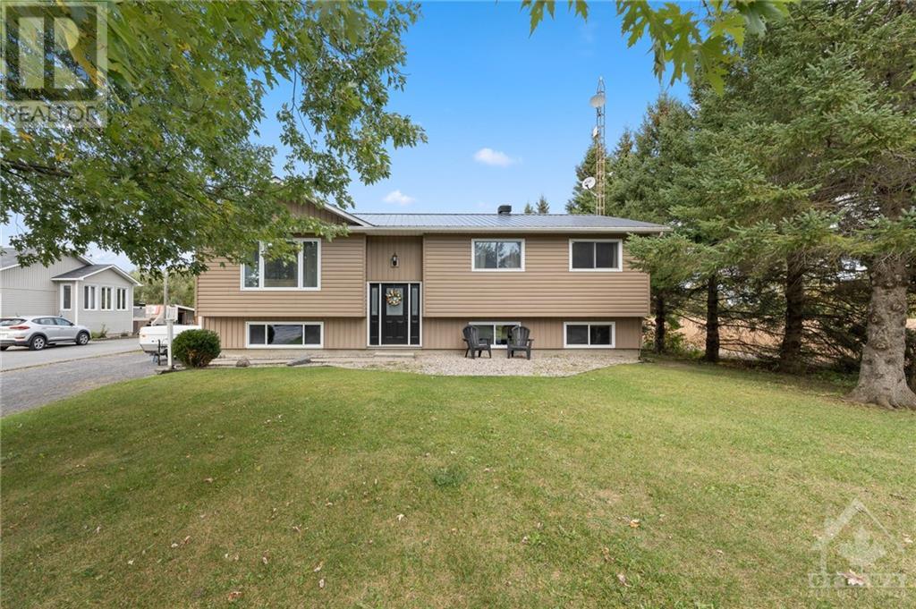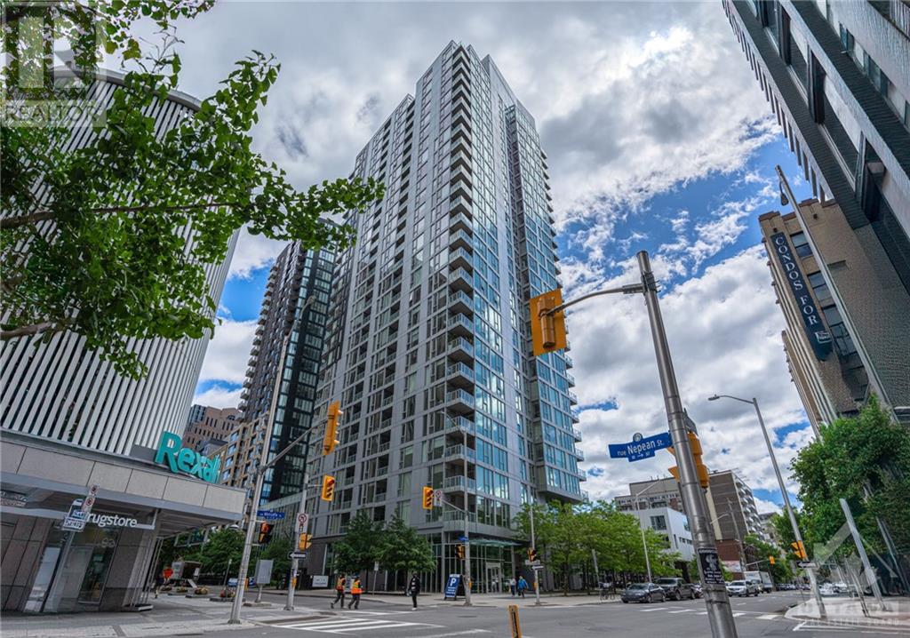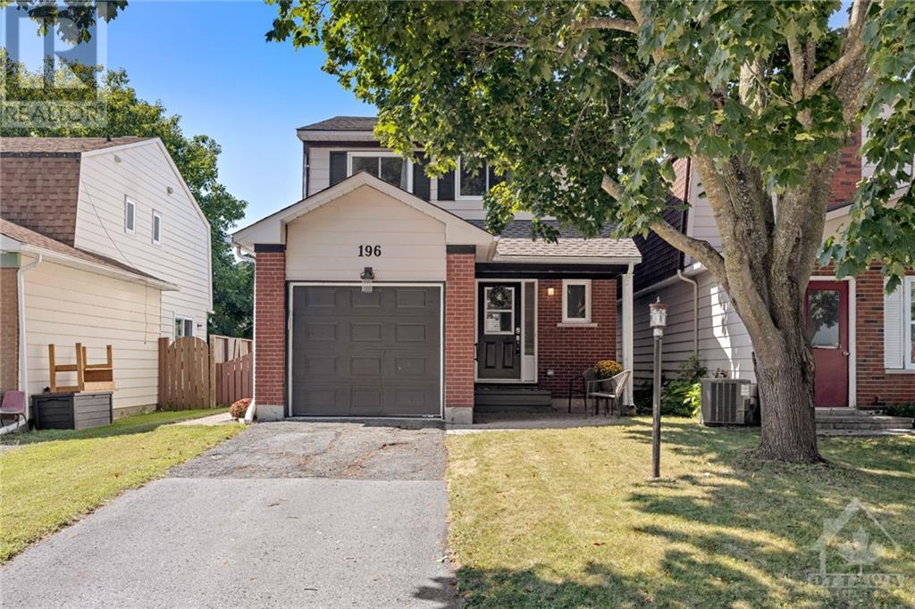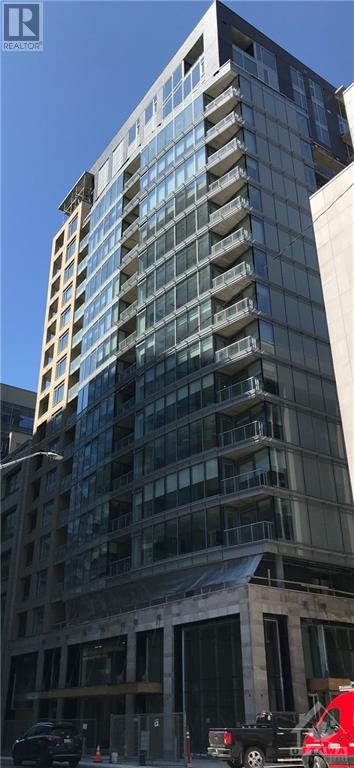1699 FIELDSTONE CRESCENT
Ottawa, Ontario K1C1R6
$750,000
| Bathroom Total | 4 |
| Bedrooms Total | 4 |
| Half Bathrooms Total | 1 |
| Year Built | 1974 |
| Cooling Type | Central air conditioning |
| Flooring Type | Mixed Flooring, Hardwood |
| Heating Type | Forced air |
| Heating Fuel | Natural gas |
| Stories Total | 2 |
| Primary Bedroom | Second level | 17'8" x 11'7" |
| 4pc Ensuite bath | Second level | Measurements not available |
| Bedroom | Second level | 11'3" x 10'3" |
| Bedroom | Second level | 10'8" x 10'2" |
| Bedroom | Second level | 10'8" x 9'10" |
| 4pc Bathroom | Second level | Measurements not available |
| Other | Second level | Measurements not available |
| Recreation room | Lower level | 24'3" x 20'10" |
| Storage | Lower level | 24'3" x 15'4" |
| Living room | Main level | 18'7" x 11'7" |
| Dining room | Main level | 11'7" x 10'3" |
| Kitchen | Main level | 12'8" x 10'3" |
| Family room/Fireplace | Main level | 16'4" x 11'8" |
| Laundry room | Main level | 11'7" x 9'1" |
| Foyer | Main level | 12'8" x 11'7" |
YOU MAY ALSO BE INTERESTED IN…
Previous
Next














