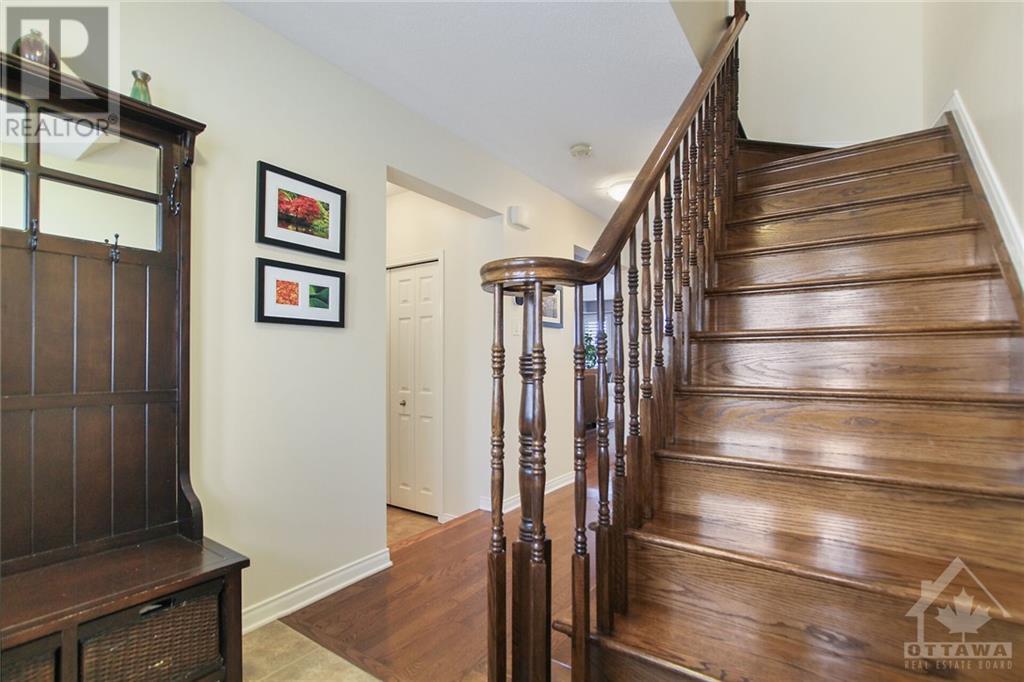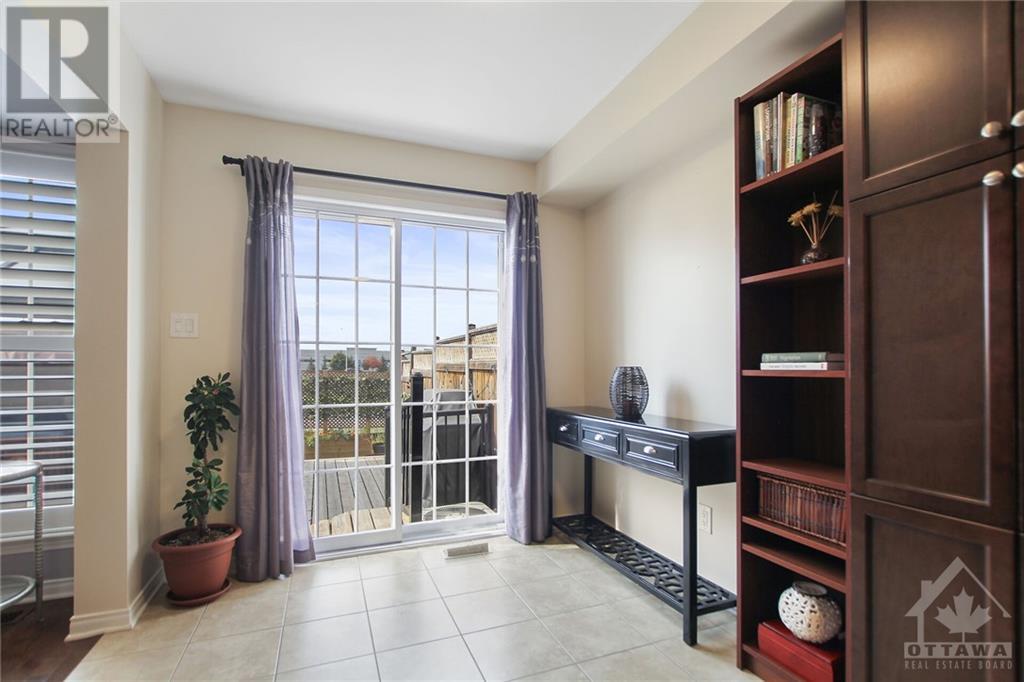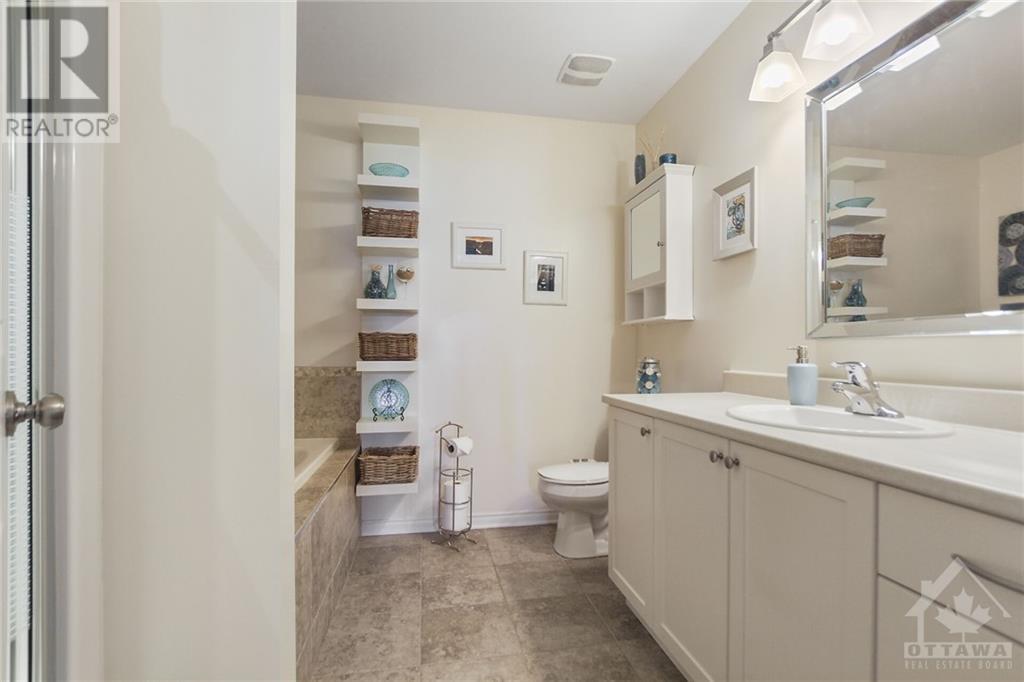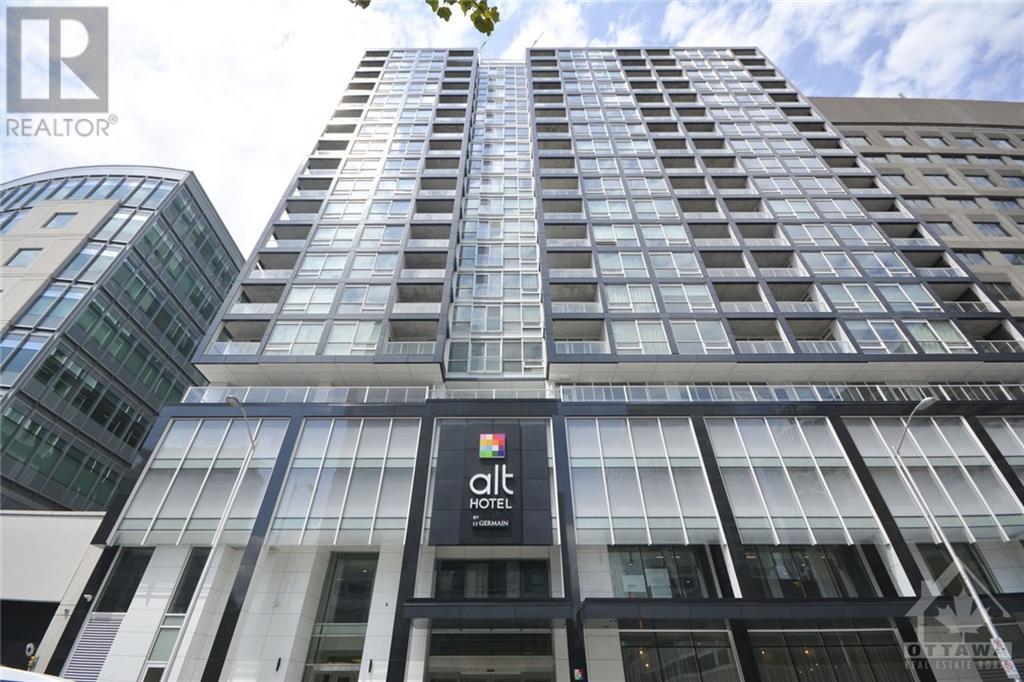145 PATRIOT PLACE
Ottawa, Ontario K2M0B8
$595,900
| Bathroom Total | 3 |
| Bedrooms Total | 3 |
| Half Bathrooms Total | 1 |
| Year Built | 2010 |
| Cooling Type | Central air conditioning |
| Flooring Type | Hardwood, Ceramic |
| Heating Type | Forced air |
| Heating Fuel | Natural gas |
| Stories Total | 2 |
| Primary Bedroom | Second level | 18'3" x 10'11" |
| 4pc Ensuite bath | Second level | 9'1" x 8'2" |
| Other | Second level | 7'5" x 4'5" |
| Bedroom | Second level | 14'2" x 9'2" |
| Bedroom | Second level | 10'11" x 9'4" |
| 3pc Bathroom | Second level | 7'2" x 5'8" |
| Laundry room | Lower level | 10'11" x 8'1" |
| Storage | Lower level | 27'10" x 10'8" |
| Utility room | Lower level | 12'11" x 12'11" |
| Foyer | Main level | 10'2" x 7'8" |
| Living room/Dining room | Main level | 22'9" x 10'6" |
| Kitchen | Main level | 11'11" x 7'11" |
| Eating area | Main level | 8'4" x 7'11" |
| 2pc Bathroom | Main level | 5'6" x 4'5" |
YOU MAY ALSO BE INTERESTED IN…
Previous
Next
















































