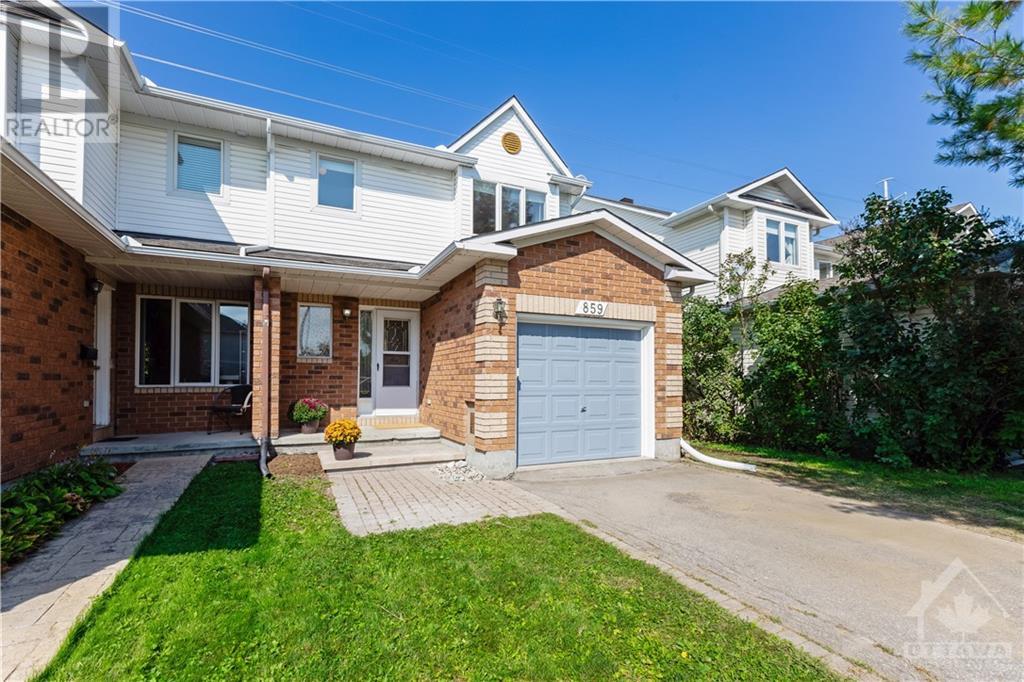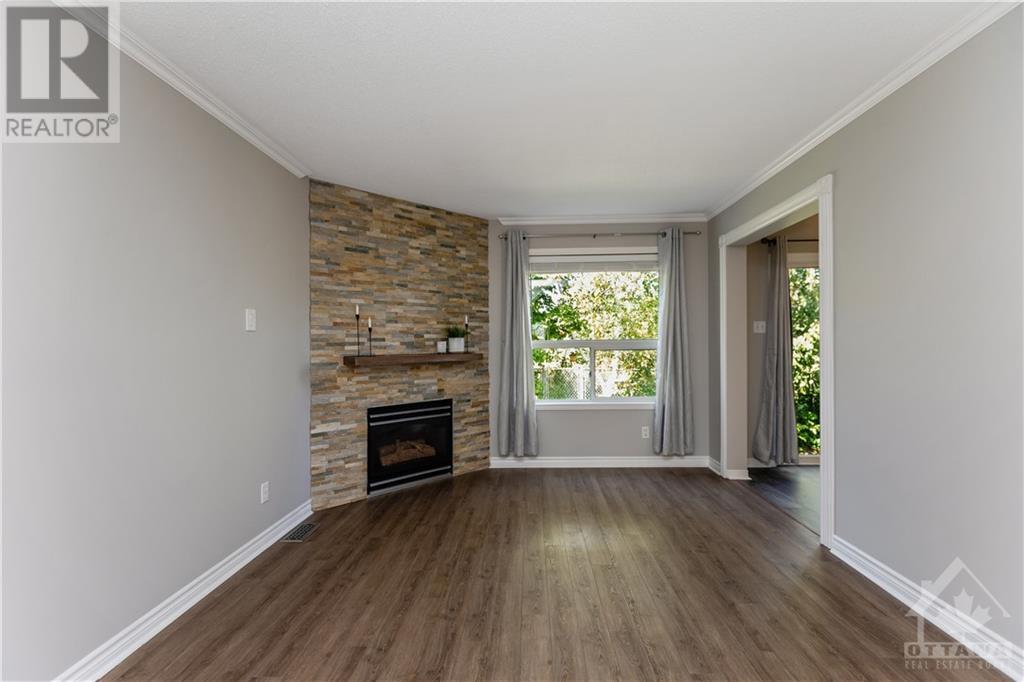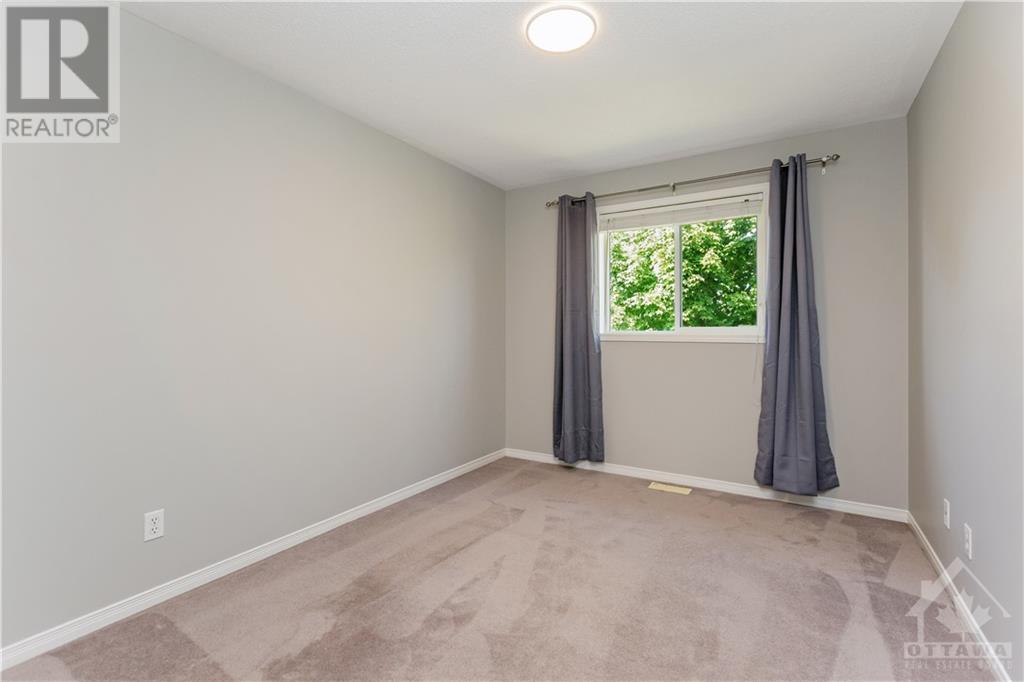859 NESTING WAY
Ottawa, Ontario K4A3X3
$549,900
| Bathroom Total | 2 |
| Bedrooms Total | 3 |
| Half Bathrooms Total | 1 |
| Year Built | 1998 |
| Cooling Type | Central air conditioning |
| Flooring Type | Wall-to-wall carpet, Laminate, Ceramic |
| Heating Type | Forced air |
| Heating Fuel | Natural gas |
| Stories Total | 2 |
| Primary Bedroom | Second level | 13'0" x 14'1" |
| Other | Second level | 5'0" x 4'10" |
| Other | Second level | 5'0" x 4'10" |
| Bedroom | Second level | 14'1" x 9'1" |
| Bedroom | Second level | 12'0" x 9'1" |
| 4pc Bathroom | Second level | 6'1" x 9'1" |
| Storage | Basement | 7'0" x 4'0" |
| Laundry room | Basement | 7'10" x 13'1" |
| Recreation room | Basement | 16'0" x 8'0" |
| Foyer | Main level | 6'0" x 8'0" |
| Partial bathroom | Main level | 4'10" x 3'1" |
| Living room | Main level | 17'3" x 10'0" |
| Dining room | Main level | 10'7" x 10'0" |
| Kitchen | Main level | 9'0" x 7'11" |
| Eating area | Main level | 7'0" x 11'0" |
YOU MAY ALSO BE INTERESTED IN…
Previous
Next
























































