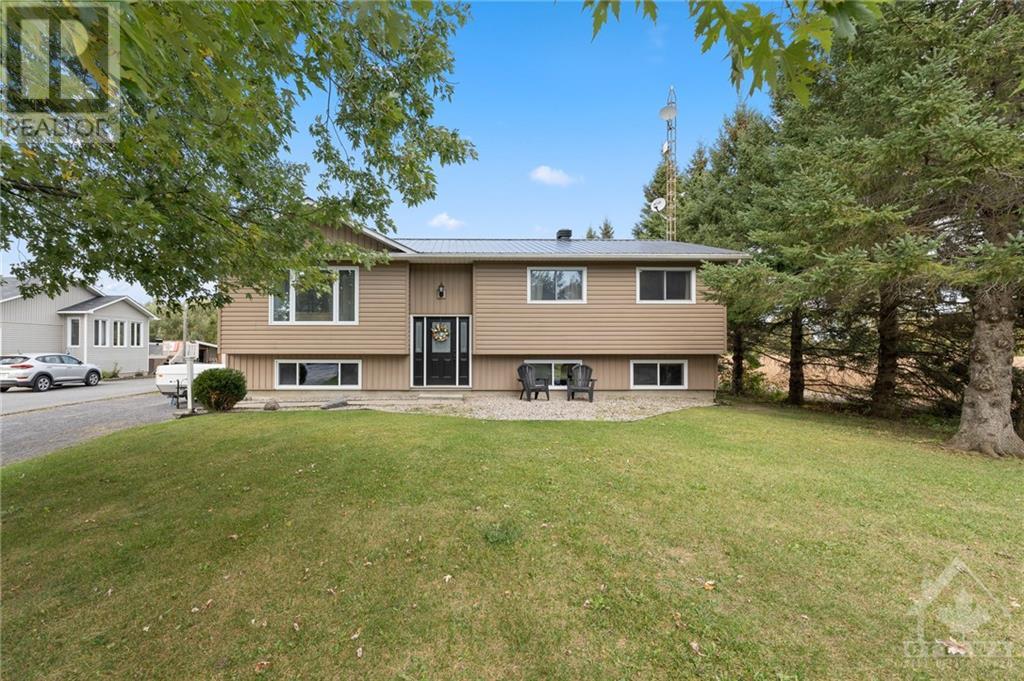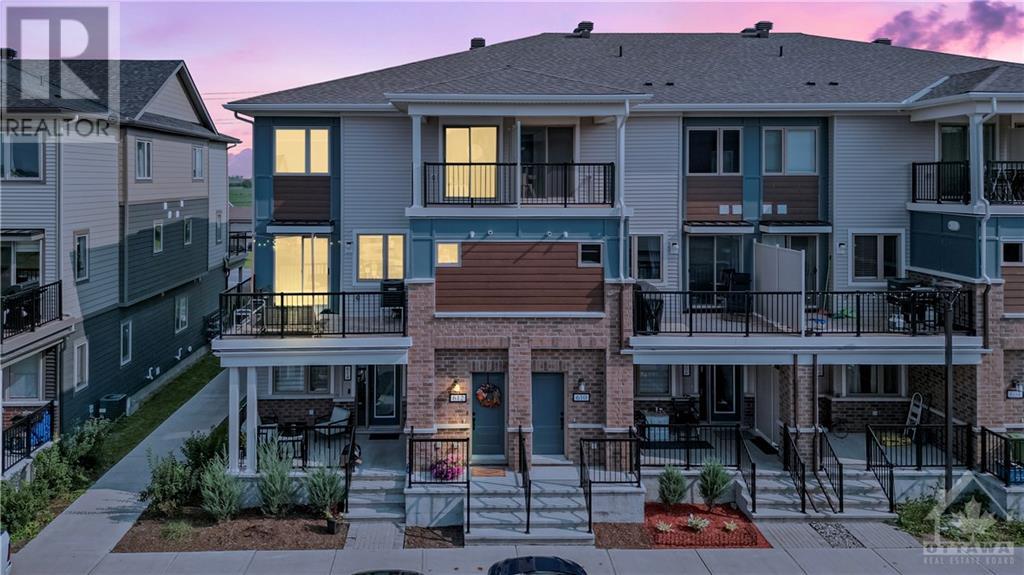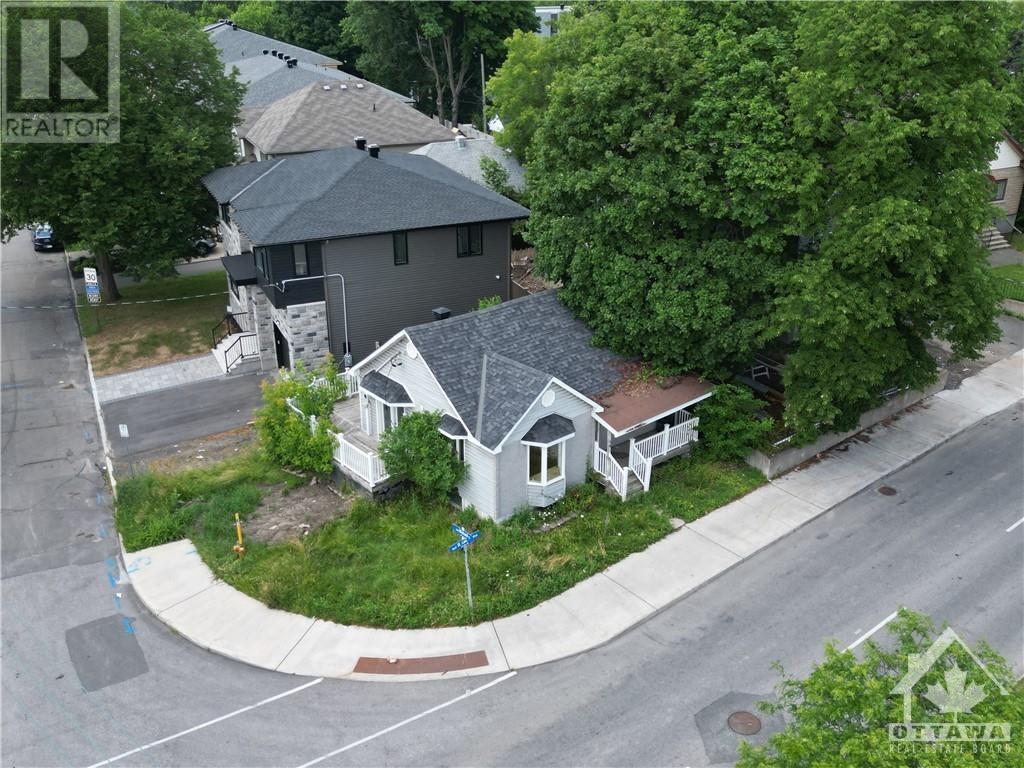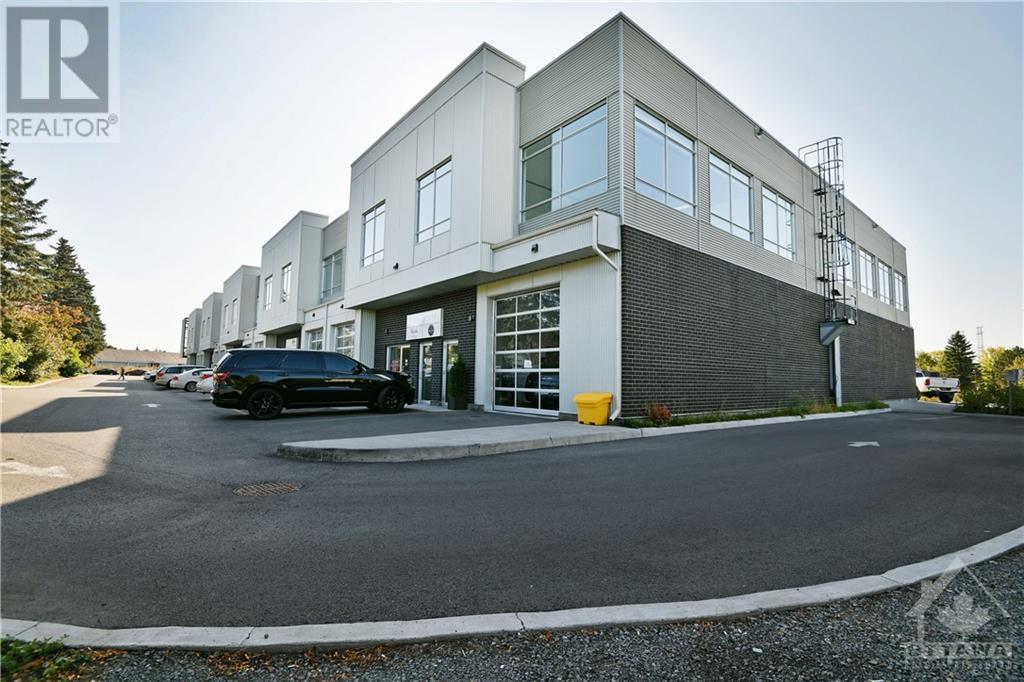15697 COUNTY 43 ROAD
Finch, Ontario K0C1K0
$595,000
| Bathroom Total | 2 |
| Bedrooms Total | 4 |
| Half Bathrooms Total | 1 |
| Year Built | 1994 |
| Cooling Type | Central air conditioning |
| Flooring Type | Mixed Flooring, Hardwood, Laminate |
| Heating Type | Forced air |
| Heating Fuel | Propane |
| Stories Total | 1 |
| Bedroom | Lower level | 15'2" x 11'3" |
| 2pc Bathroom | Lower level | 9'10" x 6'8" |
| Utility room | Lower level | 11'5" x 10'7" |
| Recreation room | Lower level | 22'3" x 22'1" |
| Storage | Lower level | 10'8" x 10'3" |
| Living room | Main level | 15'8" x 12'11" |
| Bedroom | Main level | 12'11" x 9'4" |
| Dining room | Main level | 11'7" x 10'9" |
| Bedroom | Main level | 9'9" x 9'2" |
| Kitchen | Main level | 11'7" x 10'1" |
| 5pc Bathroom | Main level | 11'6" x 6'10" |
| Primary Bedroom | Main level | 16'3" x 11'7" |
YOU MAY ALSO BE INTERESTED IN…
Previous
Next

























































