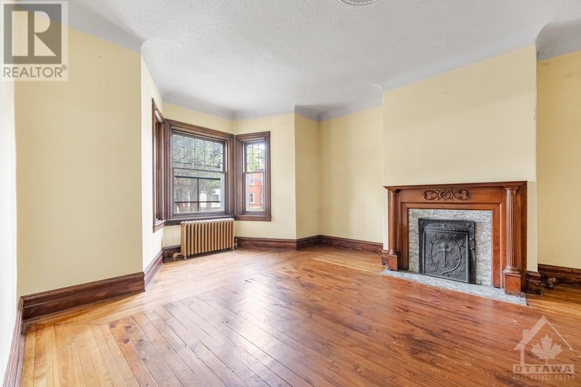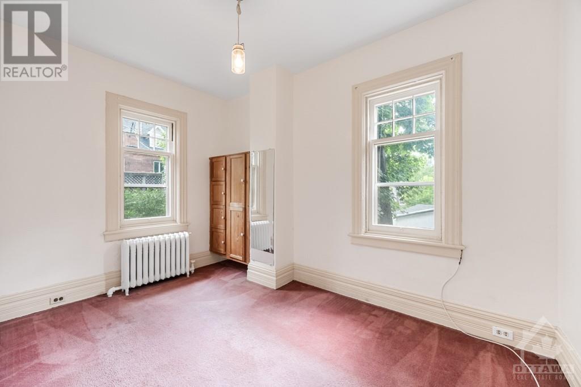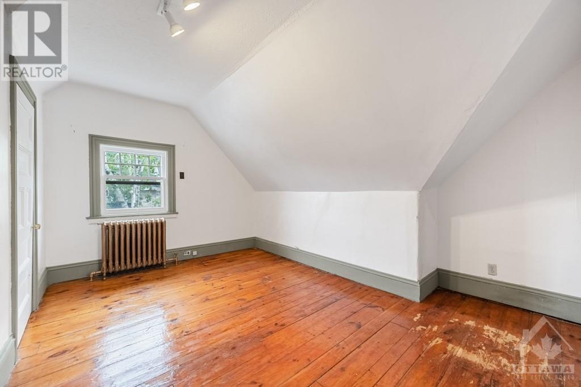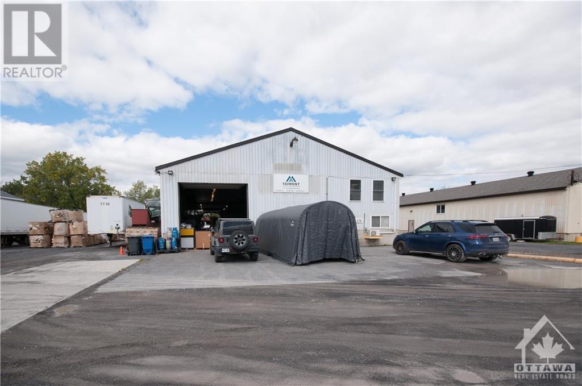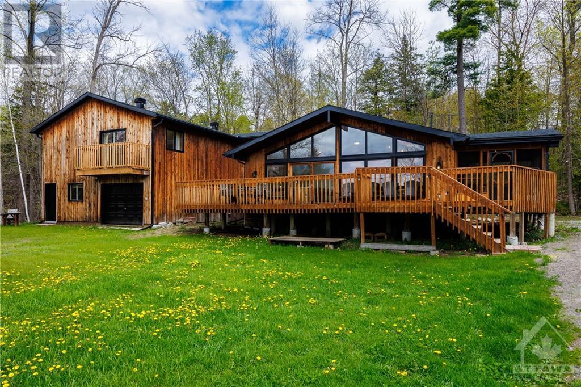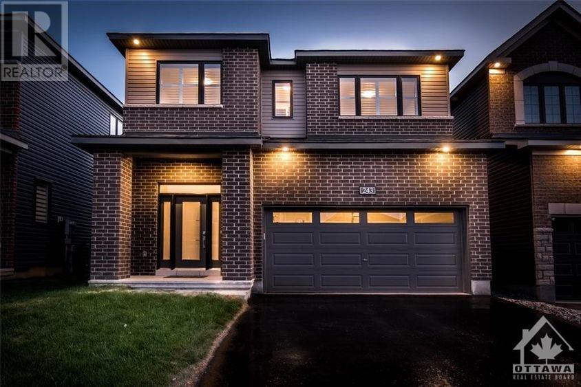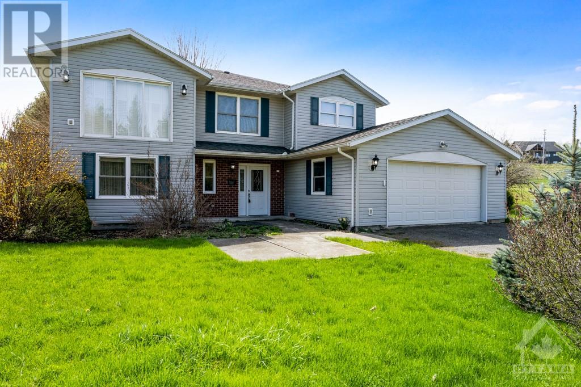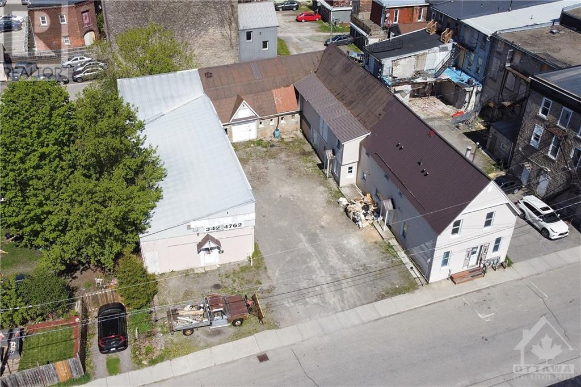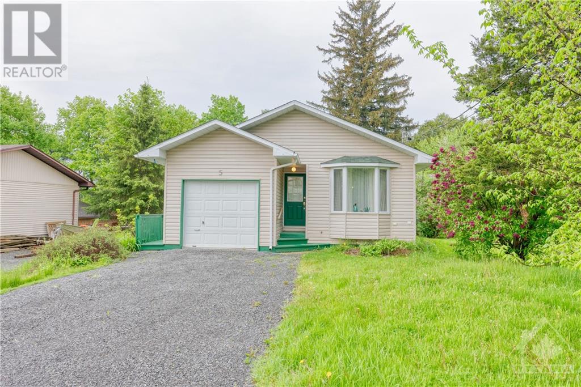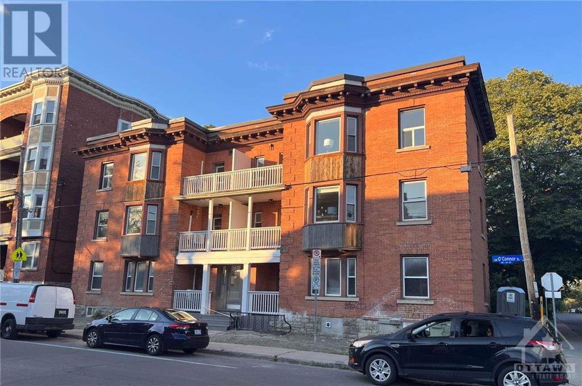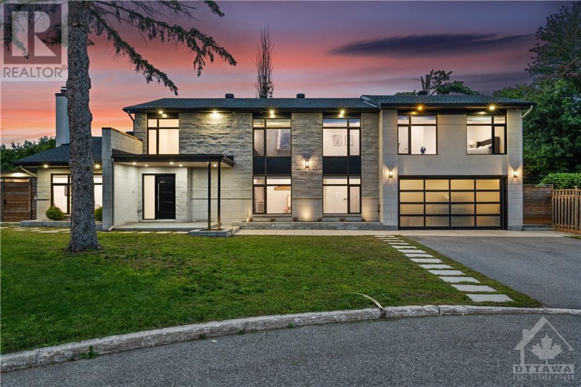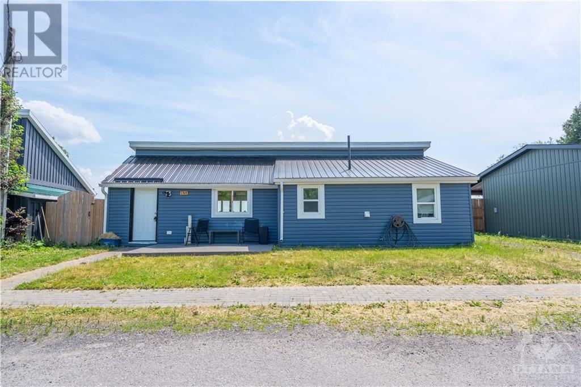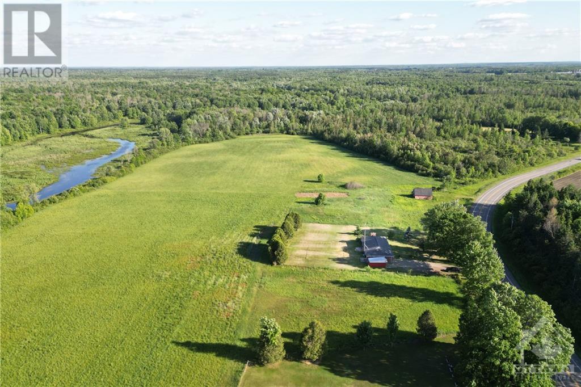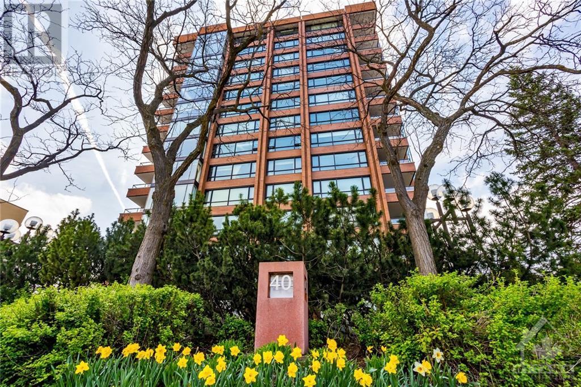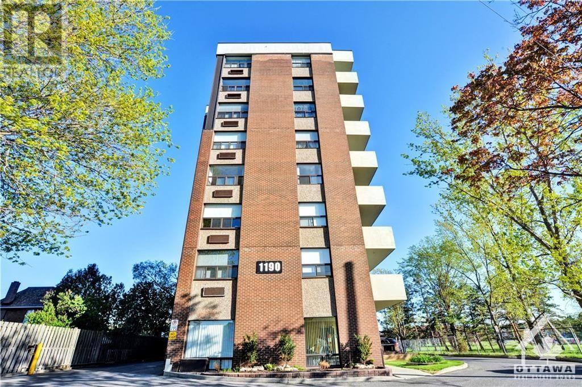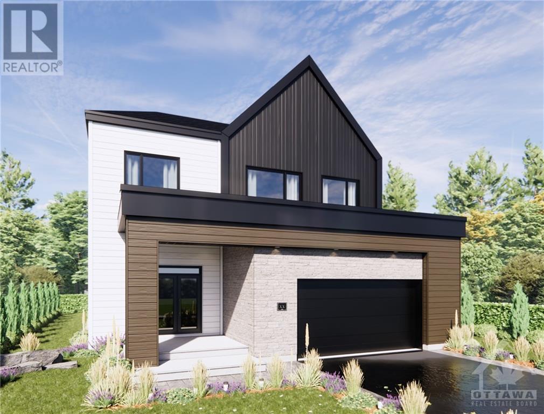198 COBOURG STREET
Ottawa, Ontario K1N8H6
$729,000
| Bathroom Total | 3 |
| Bedrooms Total | 5 |
| Half Bathrooms Total | 1 |
| Year Built | 1892 |
| Cooling Type | None |
| Flooring Type | Hardwood, Linoleum |
| Heating Type | Hot water radiator heat |
| Heating Fuel | Natural gas |
| Stories Total | 3 |
| Primary Bedroom | Second level | 17'9" x 14'6" |
| Bedroom | Second level | 14'6" x 11'7" |
| Bedroom | Second level | 12'0" x 8'11" |
| 4pc Bathroom | Second level | 10'4" x 10'1" |
| Other | Second level | 11'4" x 8'0" |
| Bedroom | Third level | 19'3" x 14'0" |
| Bedroom | Third level | 14'8" x 11'9" |
| Den | Third level | 12'0" x 9'9" |
| 4pc Bathroom | Third level | 7'10" x 7'8" |
| Storage | Lower level | 31'6" x 19'6" |
| Foyer | Main level | 4'5" x 4'3" |
| Living room/Fireplace | Main level | 19'3" x 14'3" |
| Dining room | Main level | 17'7" x 13'7" |
| Kitchen | Main level | 19'7" x 13'10" |
| 2pc Bathroom | Main level | 6'8" x 4'8" |
YOU MAY ALSO BE INTERESTED IN…
Previous
Next





