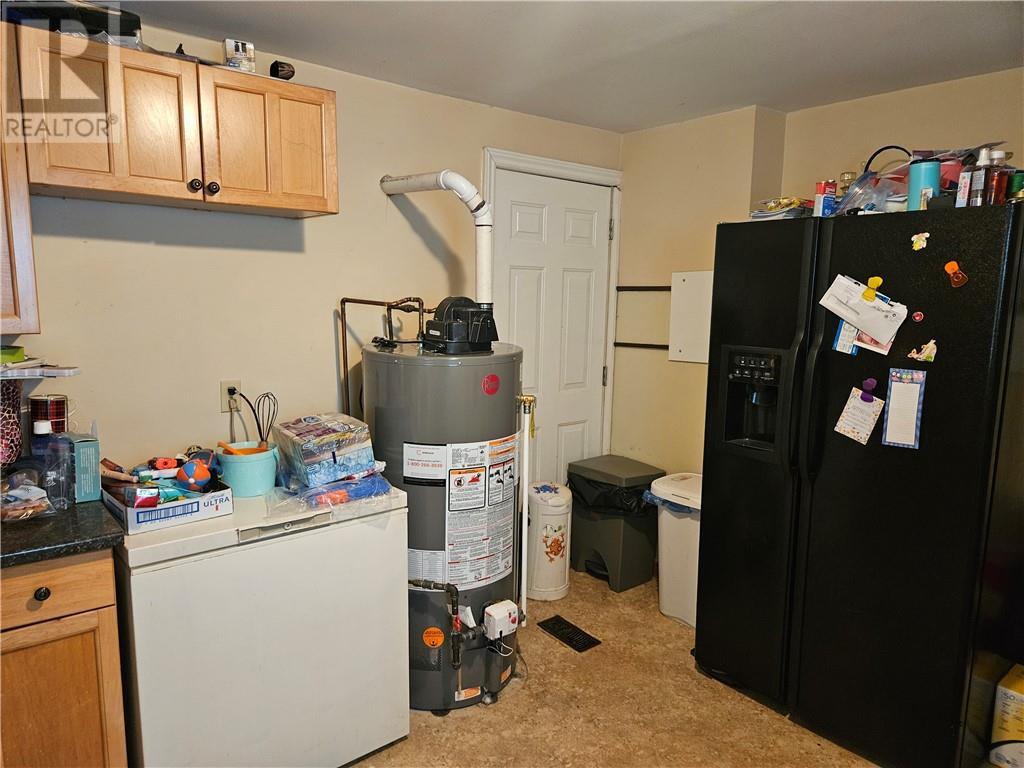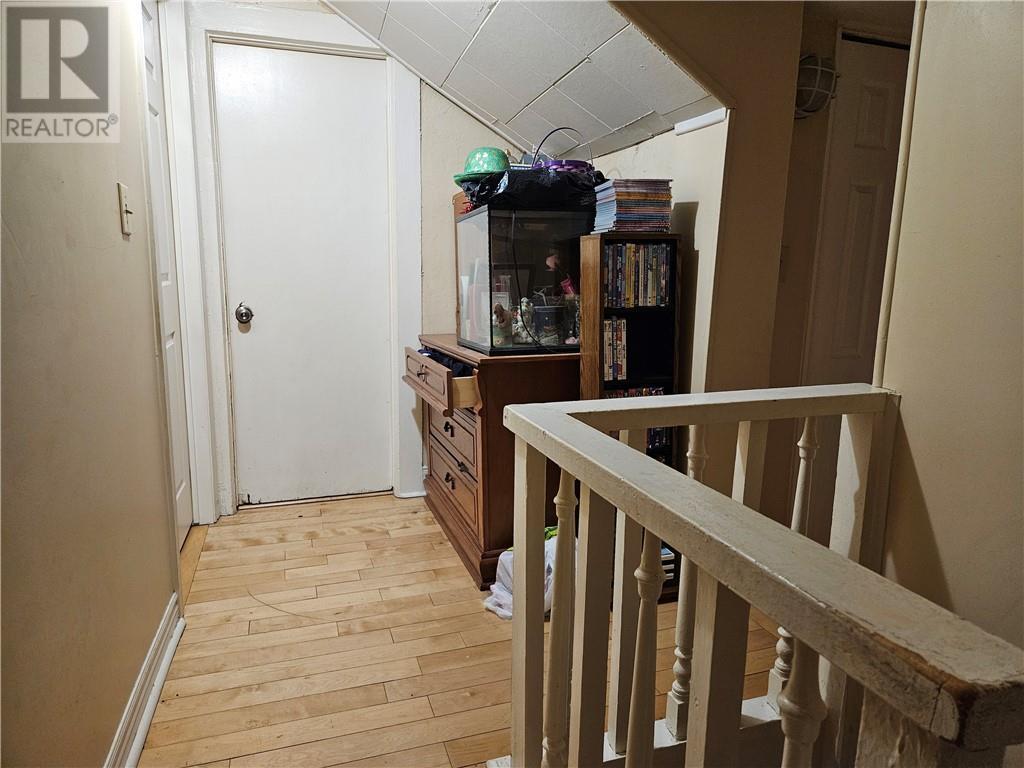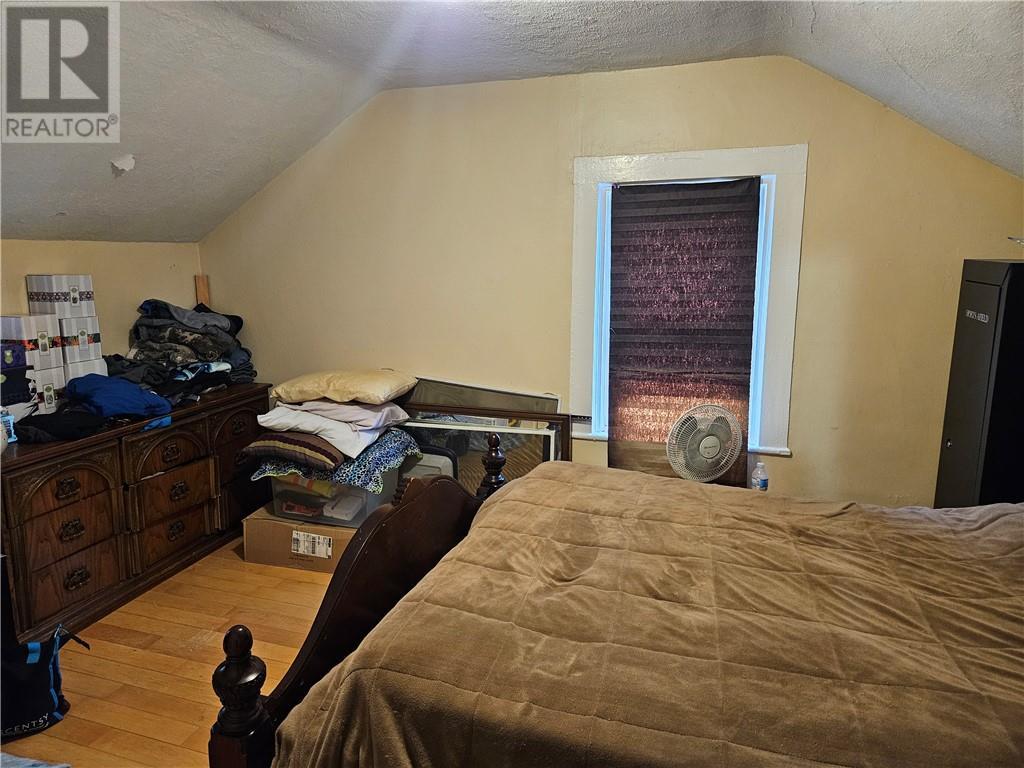104 JOHN STREET
Brockville, Ontario K6V5B2
$229,900
| Bathroom Total | 1 |
| Bedrooms Total | 3 |
| Half Bathrooms Total | 0 |
| Year Built | 1900 |
| Cooling Type | None |
| Flooring Type | Hardwood, Other, Vinyl |
| Heating Type | Forced air |
| Heating Fuel | Natural gas |
| Primary Bedroom | Second level | 13'8" x 12'1" |
| Bedroom | Second level | 11'9" x 8'1" |
| Bedroom | Second level | 11'2" x 6'7" |
| 4pc Bathroom | Second level | Measurements not available |
| Living room | Main level | 13'6" x 12'8" |
| Dining room | Main level | 10'1" x 8'5" |
| Kitchen | Main level | 14'2" x 11'5" |
YOU MAY ALSO BE INTERESTED IN…
Previous
Next













































