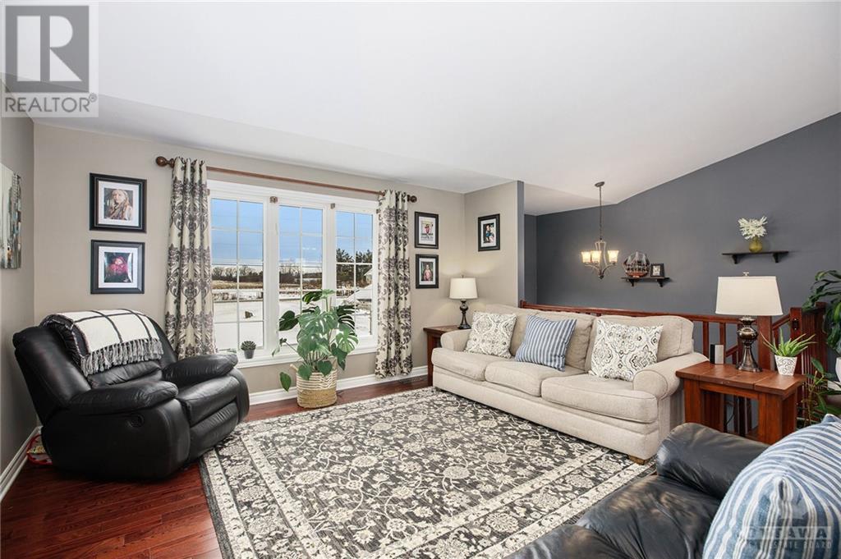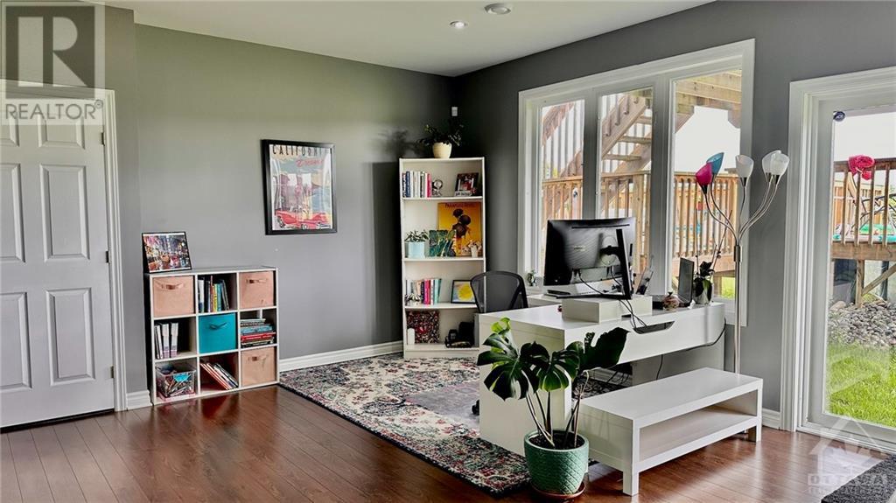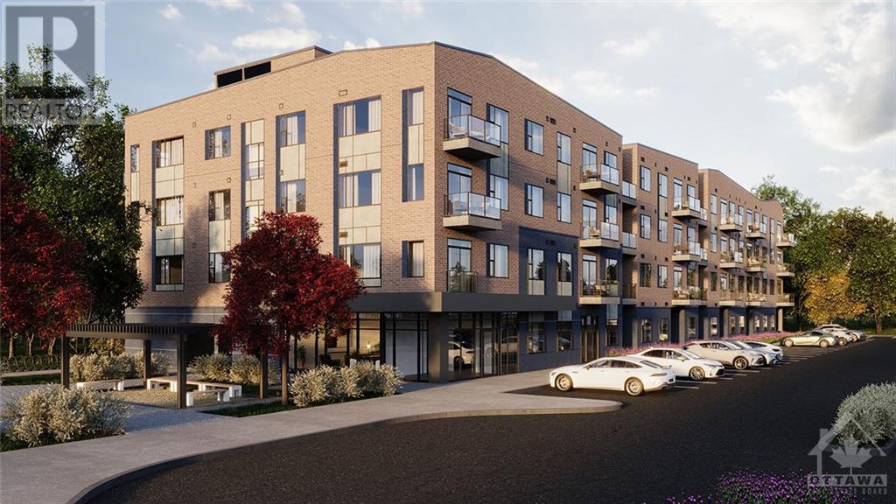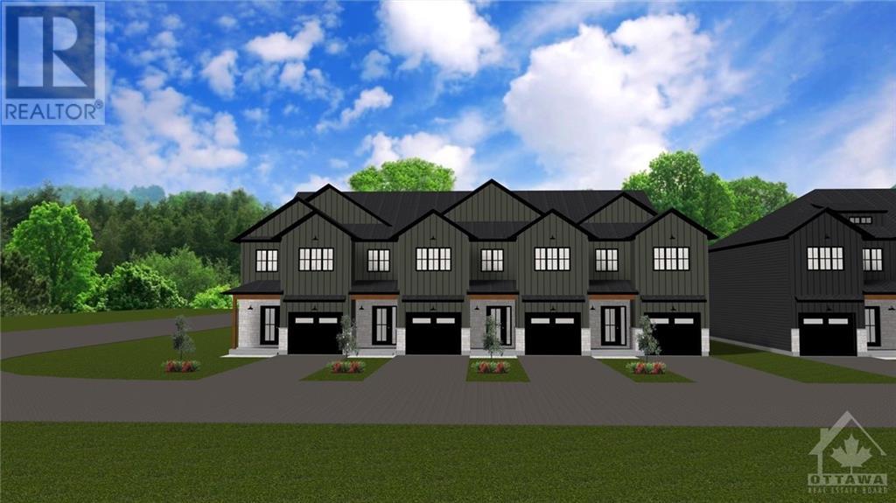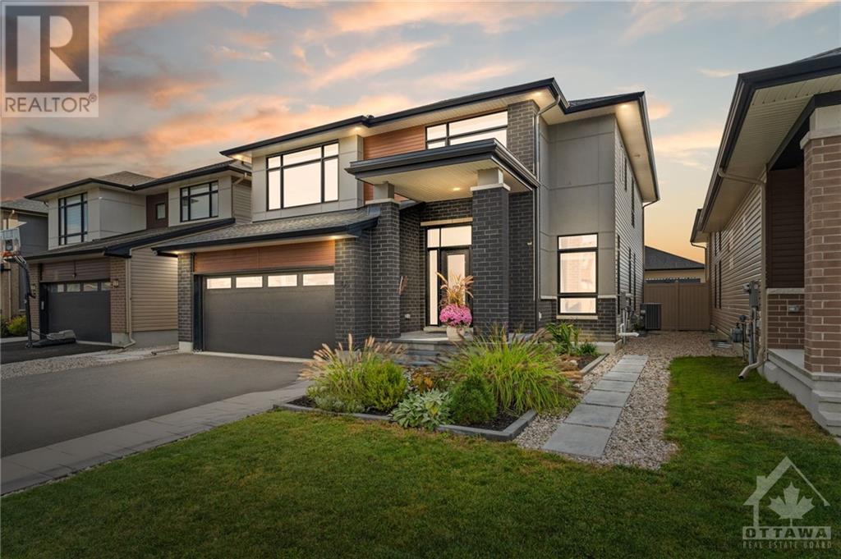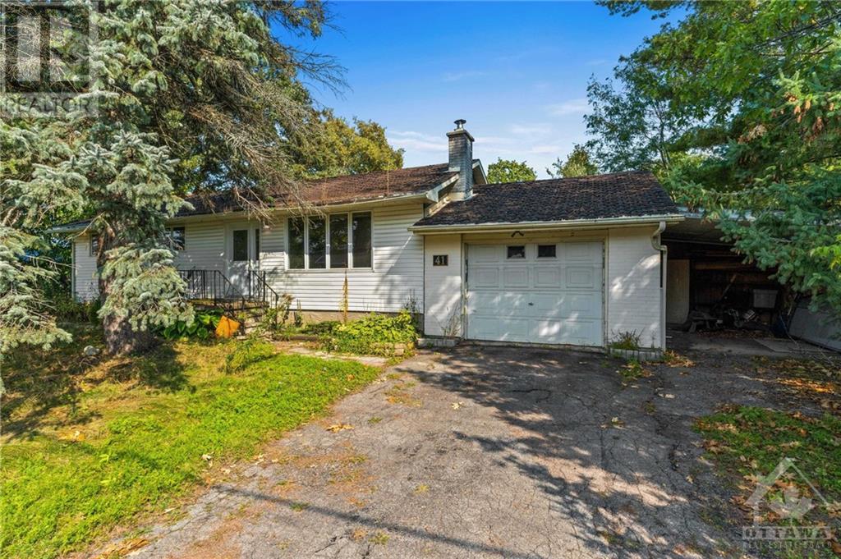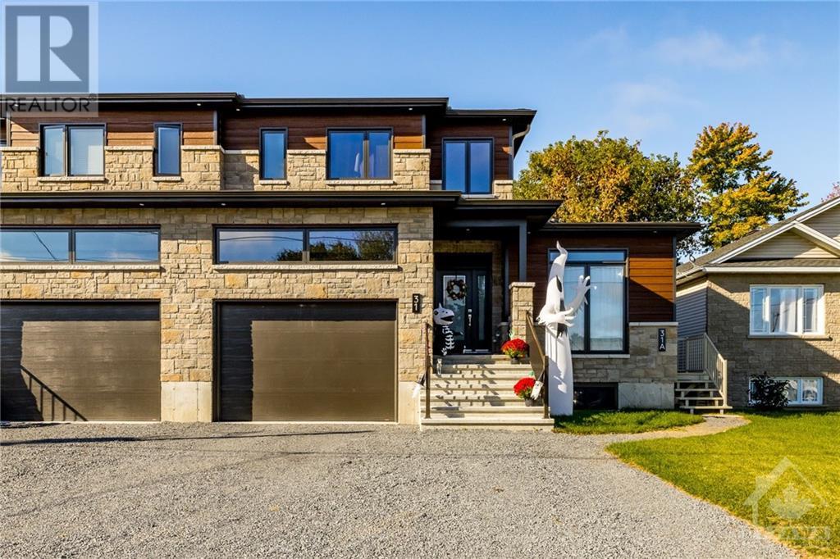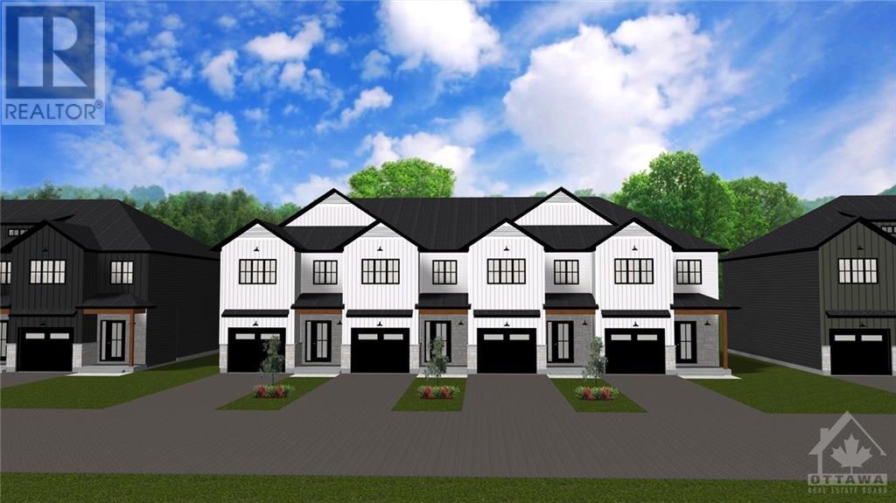2393 TENNYSON ROAD
Perth, Ontario K7H3C8
$849,900
| Bathroom Total | 3 |
| Bedrooms Total | 4 |
| Half Bathrooms Total | 0 |
| Year Built | 2014 |
| Cooling Type | Central air conditioning |
| Flooring Type | Hardwood, Tile |
| Heating Type | Forced air |
| Heating Fuel | Propane |
| Stories Total | 1 |
| 3pc Bathroom | Lower level | 9'6" x 6'4" |
| Laundry room | Lower level | 13'9" x 13'7" |
| Bedroom | Lower level | 13'8" x 12'3" |
| Office | Lower level | 11'6" x 9'6" |
| Family room | Lower level | 16'2" x 13'2" |
| Gym | Lower level | 19'7" x 14'6" |
| Storage | Lower level | 13'4" x 11'9" |
| Foyer | Main level | Measurements not available |
| Living room | Main level | 15'11" x 14'9" |
| Dining room | Main level | 10'2" x 12'0" |
| Primary Bedroom | Main level | 16'8" x 11'9" |
| Other | Main level | 16'1" x 9'10" |
| 3pc Ensuite bath | Main level | 9'10" x 6'1" |
| 4pc Bathroom | Main level | 10'4" x 4'11" |
| Bedroom | Main level | 13'7" x 10'0" |
| Bedroom | Main level | 13'7" x 10'9" |
| Kitchen | Main level | 12'8" x 11'9" |
YOU MAY ALSO BE INTERESTED IN…
Previous
Next









