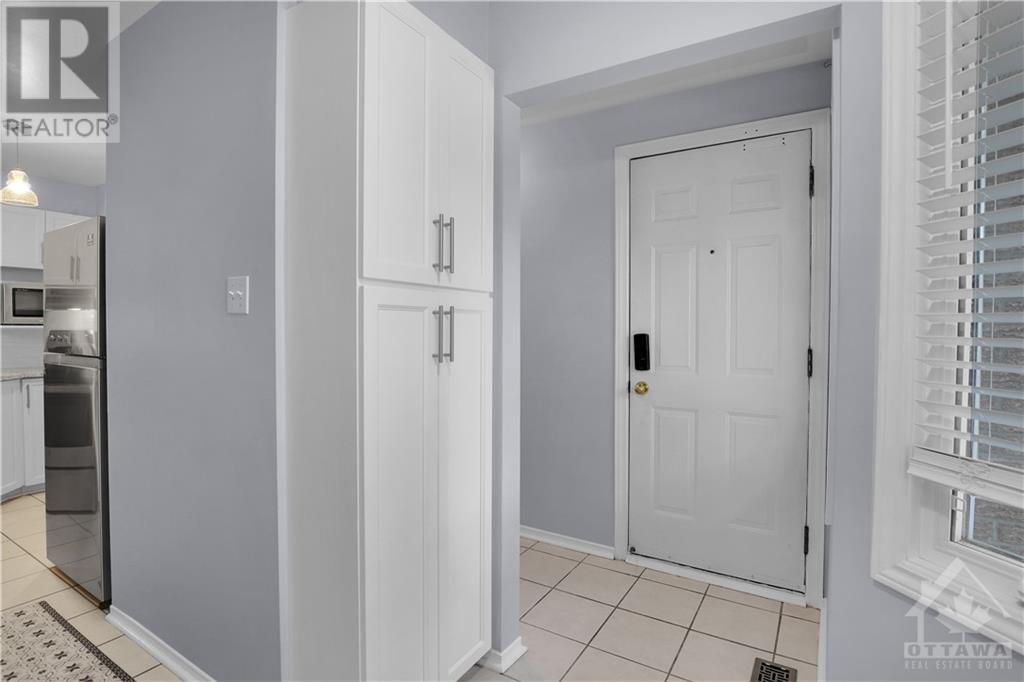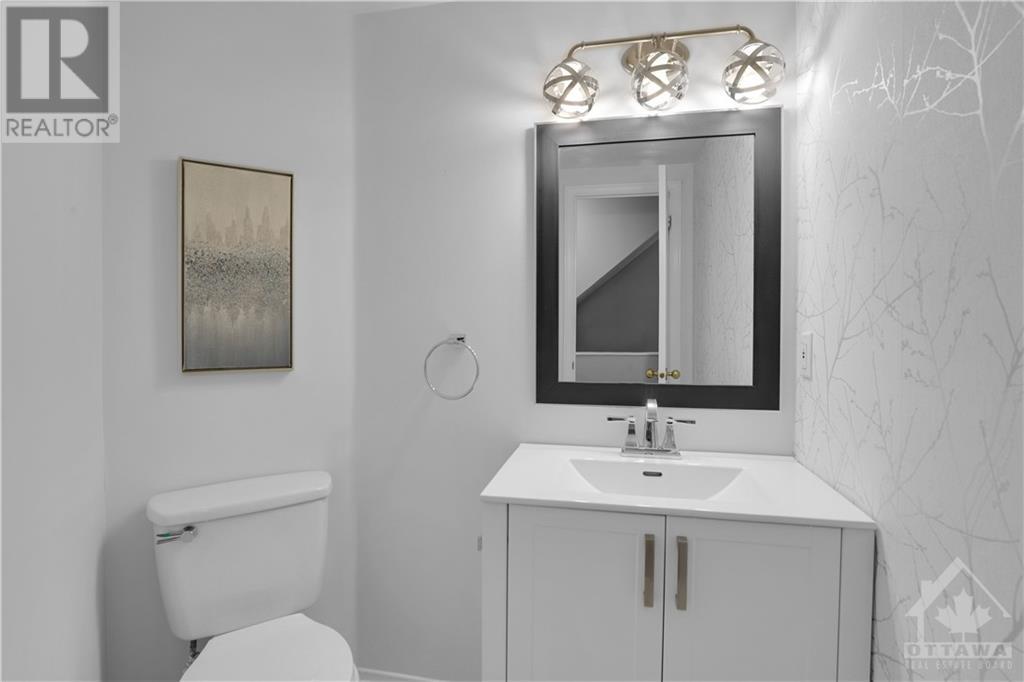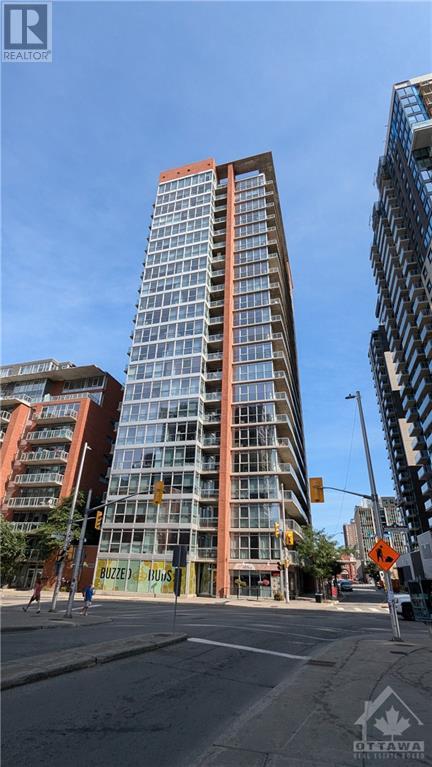6295 TEALWOOD PLACE
Ottawa, Ontario K1C7J9
$379,900
| Bathroom Total | 2 |
| Bedrooms Total | 2 |
| Half Bathrooms Total | 1 |
| Year Built | 1994 |
| Cooling Type | Central air conditioning |
| Flooring Type | Wall-to-wall carpet, Laminate, Ceramic |
| Heating Type | Forced air |
| Heating Fuel | Natural gas |
| Stories Total | 2 |
| Primary Bedroom | Lower level | 13'5" x 11'11" |
| Bedroom | Lower level | 11'8" x 10'9" |
| 4pc Bathroom | Lower level | Measurements not available |
| Storage | Lower level | Measurements not available |
| Kitchen | Main level | 13'5" x 7'4" |
| Living room | Main level | 14'1" x 13'10" |
| Dining room | Main level | 10'7" x 5'1" |
| 2pc Bathroom | Main level | Measurements not available |
| Eating area | Main level | 7'2" x 6'5" |
YOU MAY ALSO BE INTERESTED IN…
Previous
Next















































