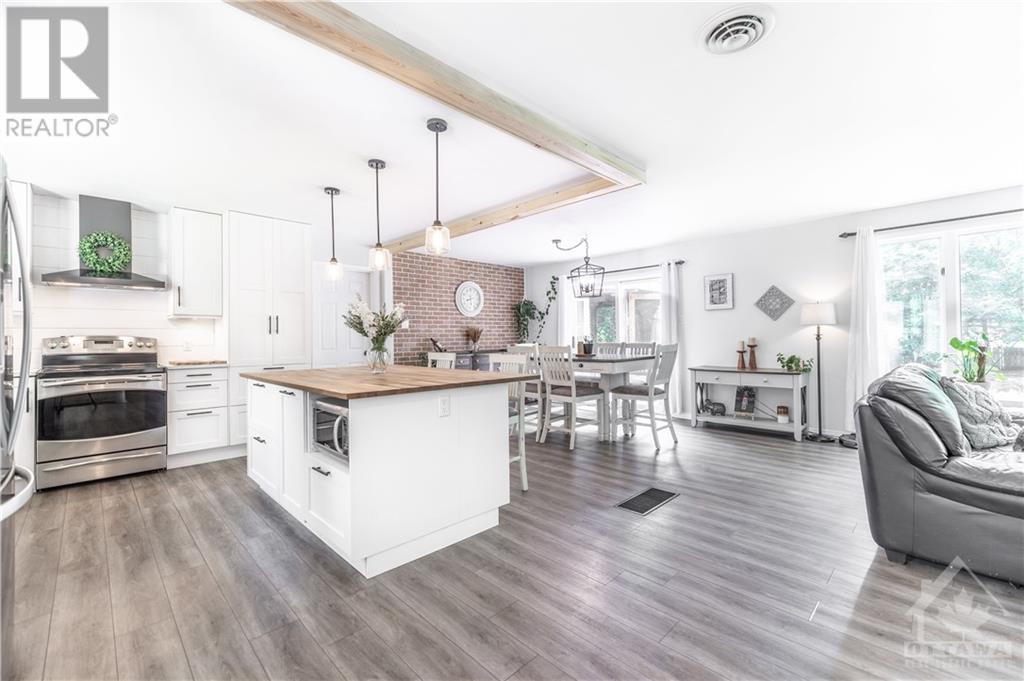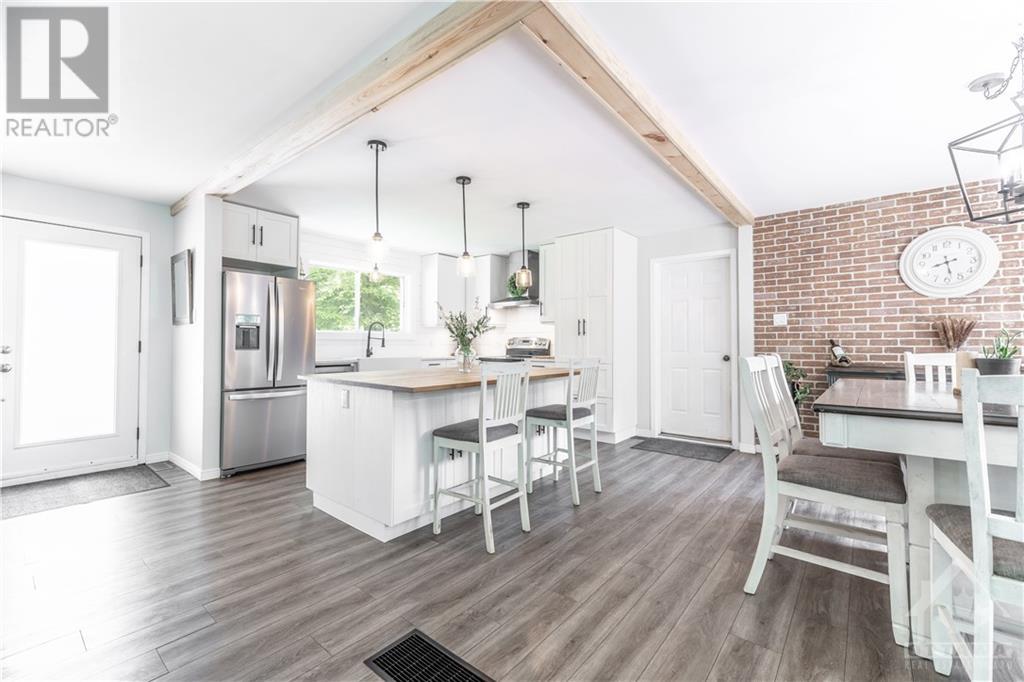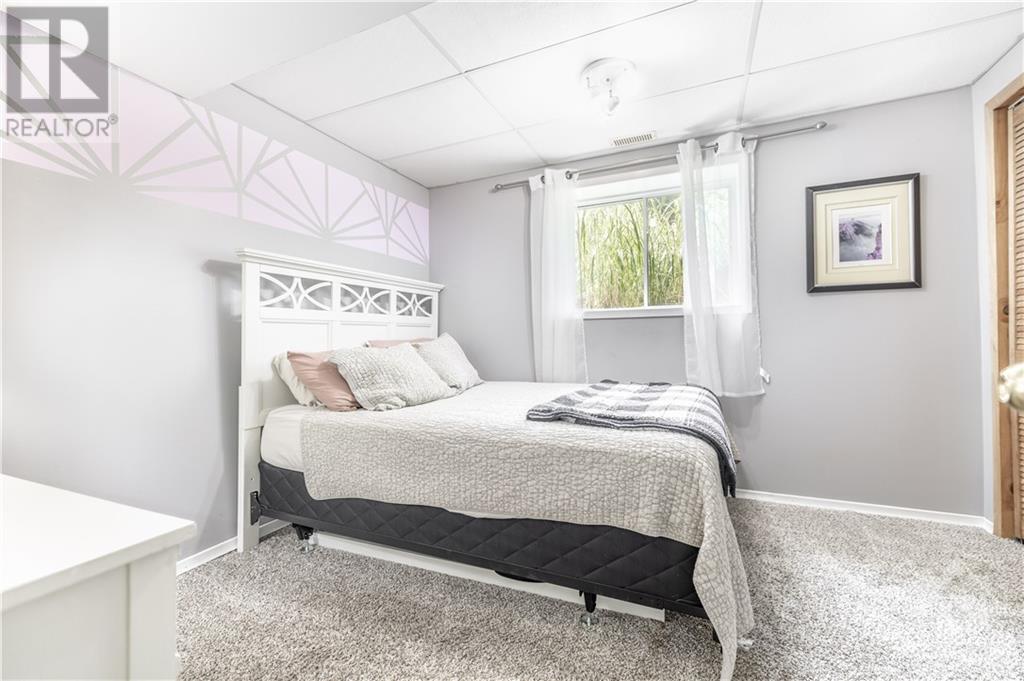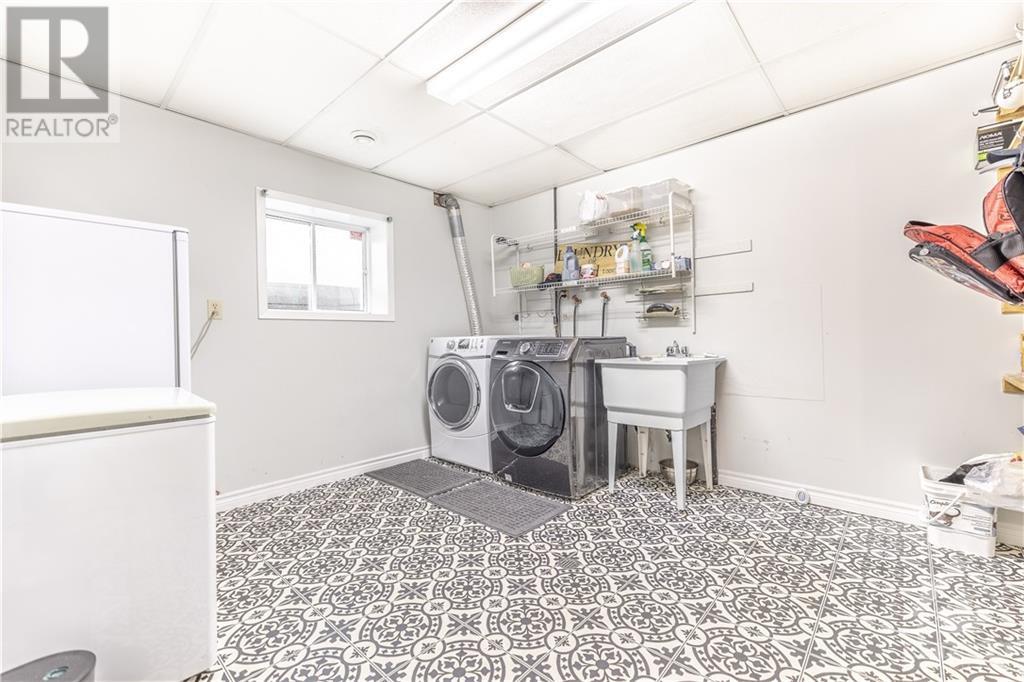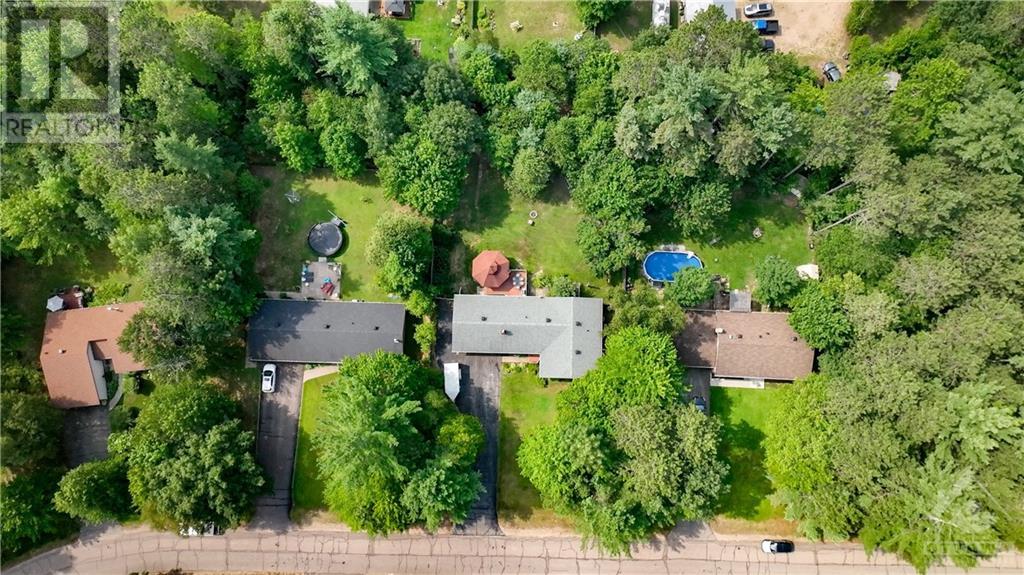14 HERITAGE DRIVE
Petawawa, Ontario K8H3J3
$650,000
| Bathroom Total | 3 |
| Bedrooms Total | 5 |
| Half Bathrooms Total | 1 |
| Year Built | 1986 |
| Cooling Type | Central air conditioning |
| Flooring Type | Laminate, Tile |
| Heating Type | Forced air |
| Heating Fuel | Natural gas |
| Stories Total | 1 |
| Family room | Lower level | 21'7" x 18'9" |
| Bedroom | Lower level | 11'0" x 10'2" |
| Bedroom | Lower level | 12'1" x 9'1" |
| 3pc Bathroom | Lower level | 8'3" x 6'8" |
| Laundry room | Lower level | 12'3" x 10'6" |
| Storage | Lower level | 13'8" x 11'1" |
| Primary Bedroom | Main level | 15'8" x 10'8" |
| 2pc Ensuite bath | Main level | 5'0" x 5'3" |
| Bedroom | Main level | 12'6" x 10'9" |
| Bedroom | Main level | 12'2" x 10'9" |
| 4pc Bathroom | Main level | 8'7" x 4'8" |
| Kitchen | Main level | 13'8" x 12'5" |
| Dining room | Main level | 12'9" x 11'0" |
| Living room | Main level | 16'1" x 13'0" |
YOU MAY ALSO BE INTERESTED IN…
Previous
Next





