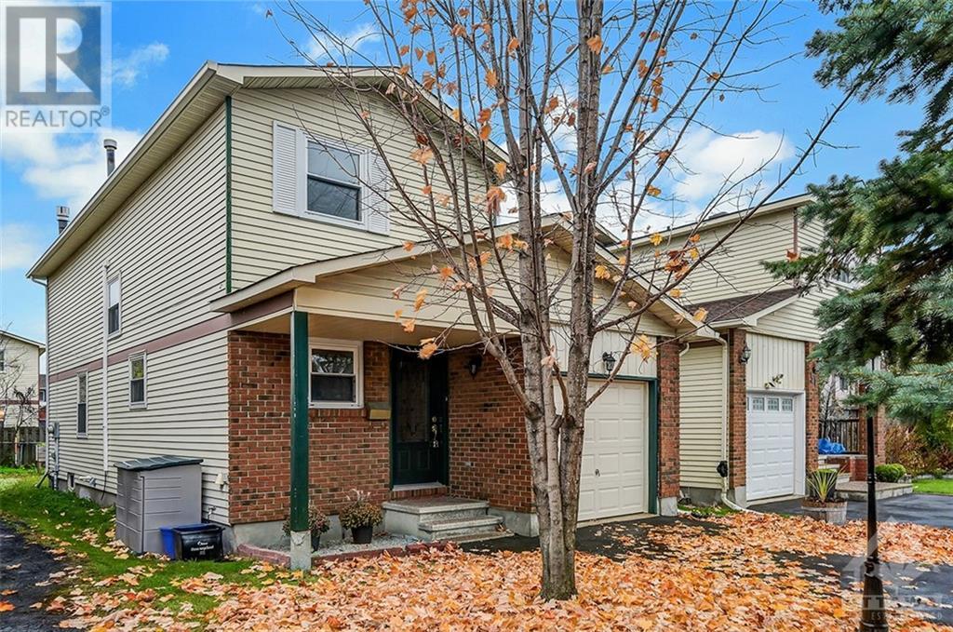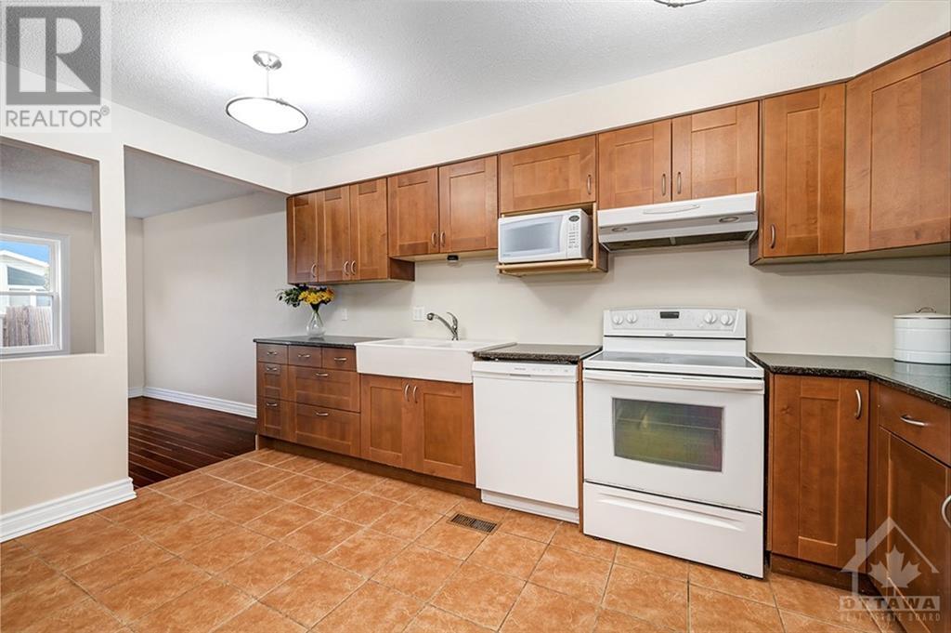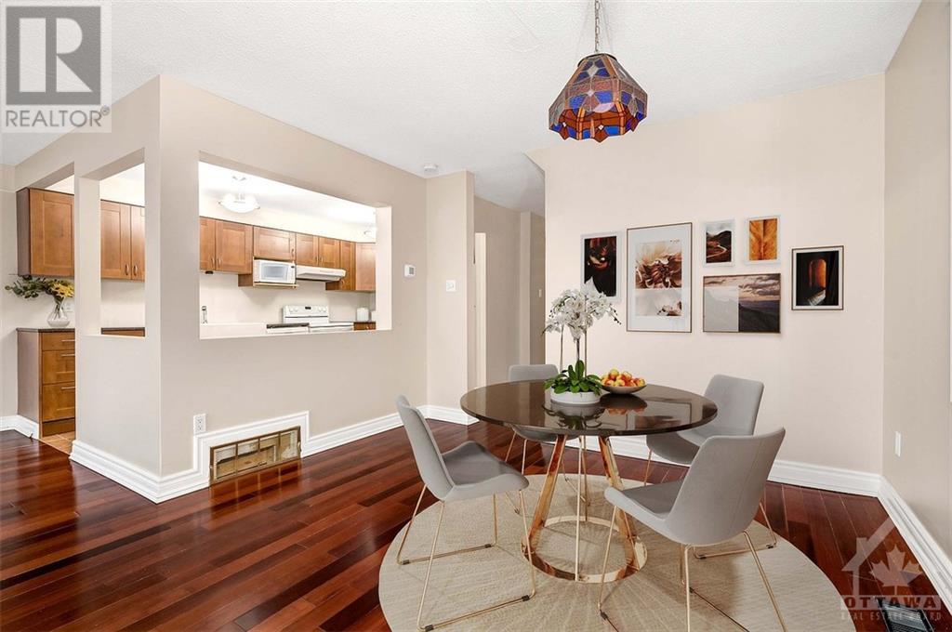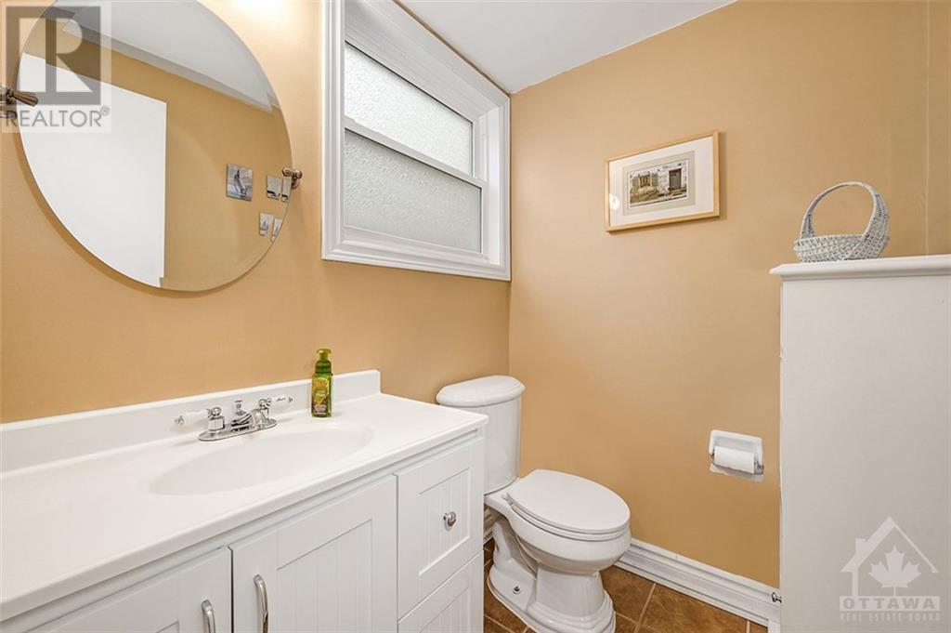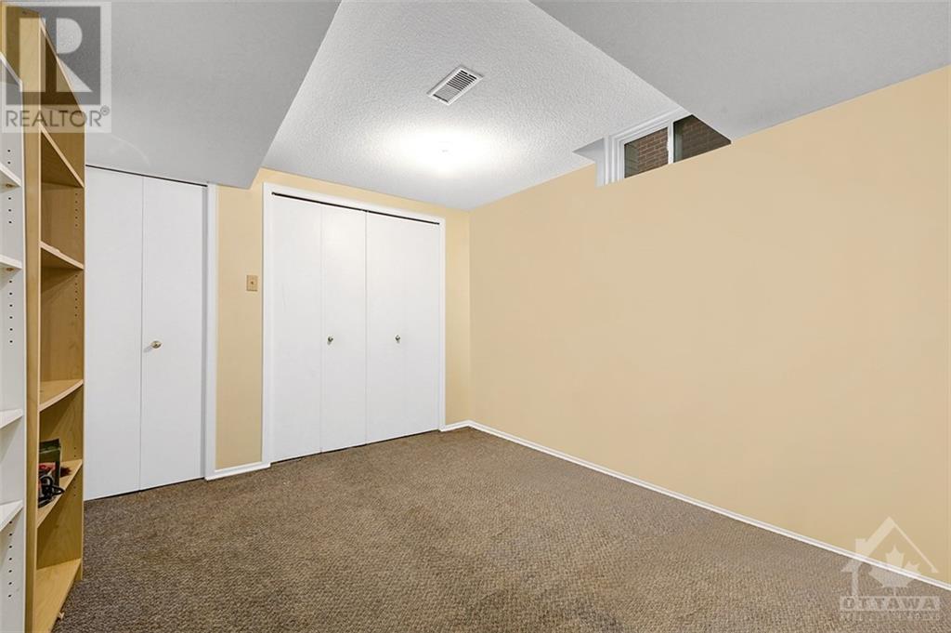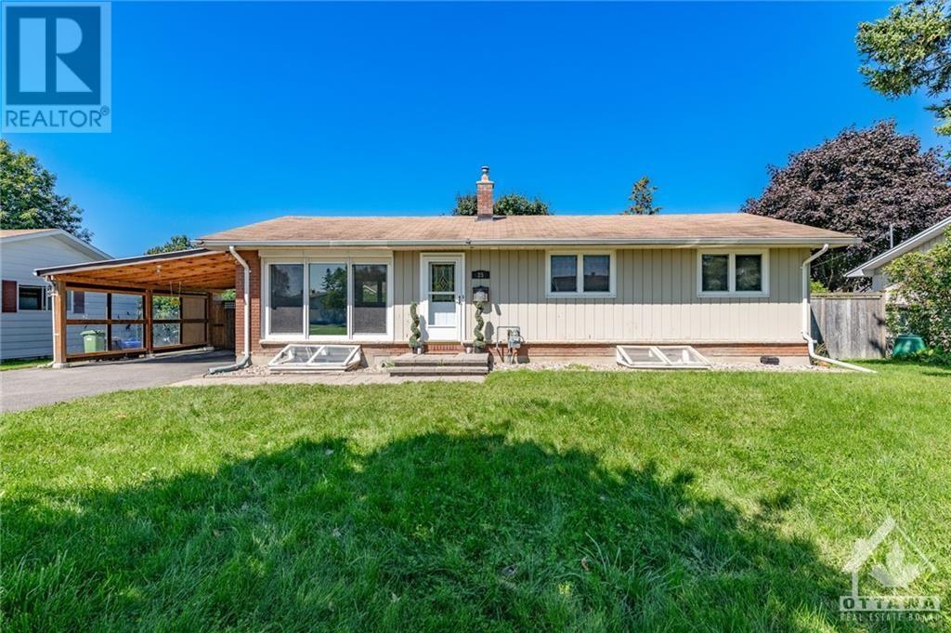49 FOXFIELD DRIVE
Ottawa, Ontario K2J1K6
$675,000
| Bathroom Total | 3 |
| Bedrooms Total | 4 |
| Half Bathrooms Total | 2 |
| Year Built | 1981 |
| Cooling Type | Central air conditioning |
| Flooring Type | Wall-to-wall carpet, Hardwood, Tile |
| Heating Type | Forced air |
| Heating Fuel | Natural gas |
| Stories Total | 2 |
| 2pc Ensuite bath | Second level | 7'2" x 3'0" |
| 4pc Bathroom | Second level | 7'10" x 5'4" |
| Bedroom | Second level | 9'6" x 10'9" |
| Bedroom | Second level | 11'3" x 11'11" |
| Bedroom | Second level | 9'6" x 11'11" |
| Primary Bedroom | Second level | 13'4" x 14'11" |
| Bedroom | Basement | 9'7" x 12'4" |
| Recreation room | Basement | 13'4" x 25'11" |
| Utility room | Basement | 6'4" x 19'2" |
| 2pc Bathroom | Main level | 4'11" x 5'11" |
| Dining room | Main level | 11'5" x 7'6" |
| Kitchen | Main level | 9'3" x 14'2" |
| Laundry room | Main level | 6'3" x 8'9" |
| Living room | Main level | 21'1" x 11'11" |
YOU MAY ALSO BE INTERESTED IN…
Previous
Next



