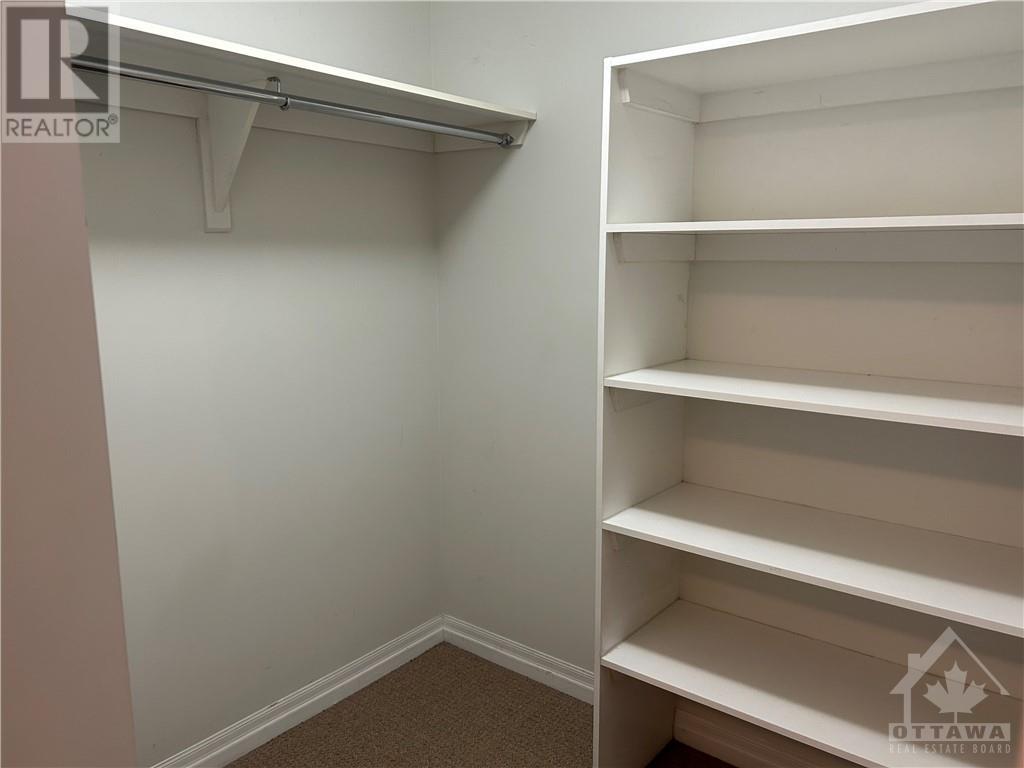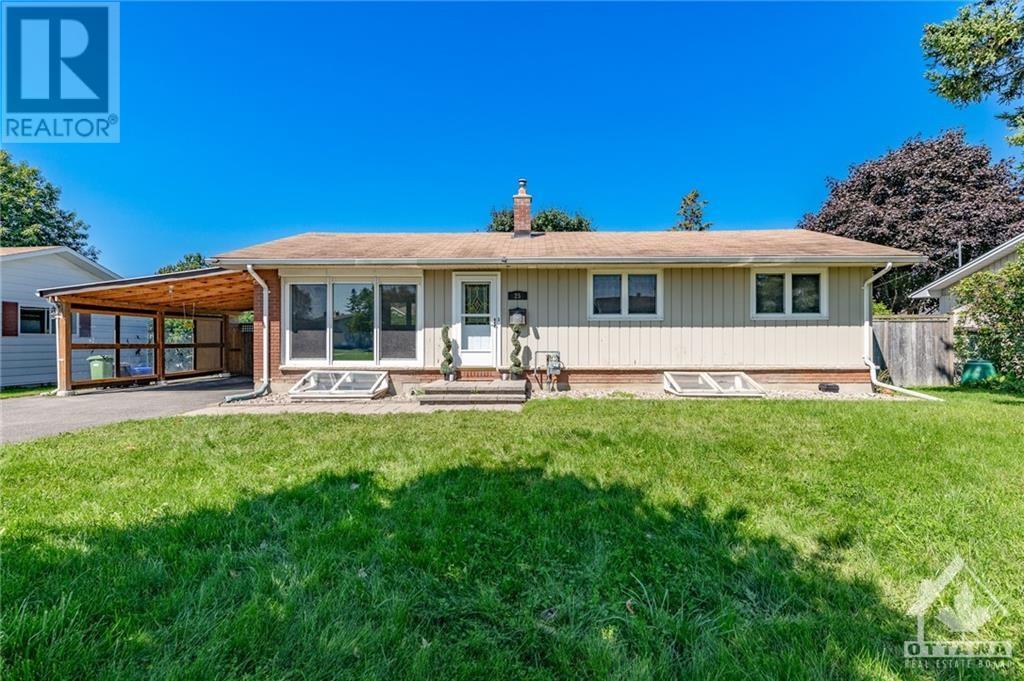242 RIDEAU STREET UNIT#807
Ottawa, Ontario K1N0B7
$1,950
| Bathroom Total | 1 |
| Bedrooms Total | 1 |
| Half Bathrooms Total | 0 |
| Year Built | 2014 |
| Cooling Type | Central air conditioning |
| Flooring Type | Wall-to-wall carpet, Mixed Flooring, Hardwood, Tile |
| Heating Type | Forced air |
| Heating Fuel | Natural gas |
| Stories Total | 1 |
| Kitchen | Main level | 6'5" x 9'8" |
| Living room | Main level | 11'0" x 12'10" |
| Dining room | Main level | 11'0" x 12'10" |
| Bedroom | Main level | 10'0" x 11'6" |
| 3pc Bathroom | Main level | Measurements not available |
| Laundry room | Main level | Measurements not available |
| Other | Main level | Measurements not available |
| Foyer | Main level | 5'0" x 4'0" |
YOU MAY ALSO BE INTERESTED IN…
Previous
Next







































