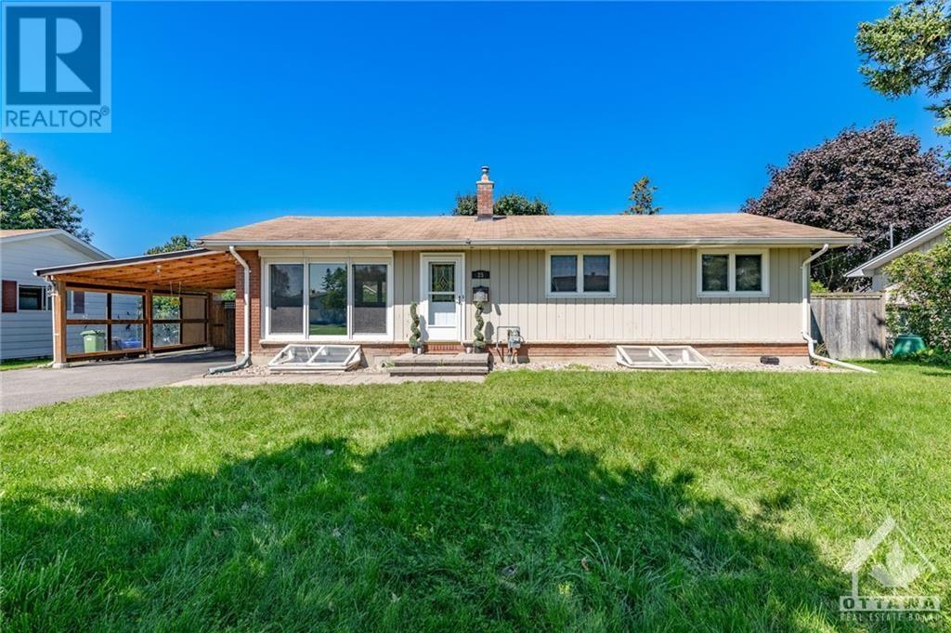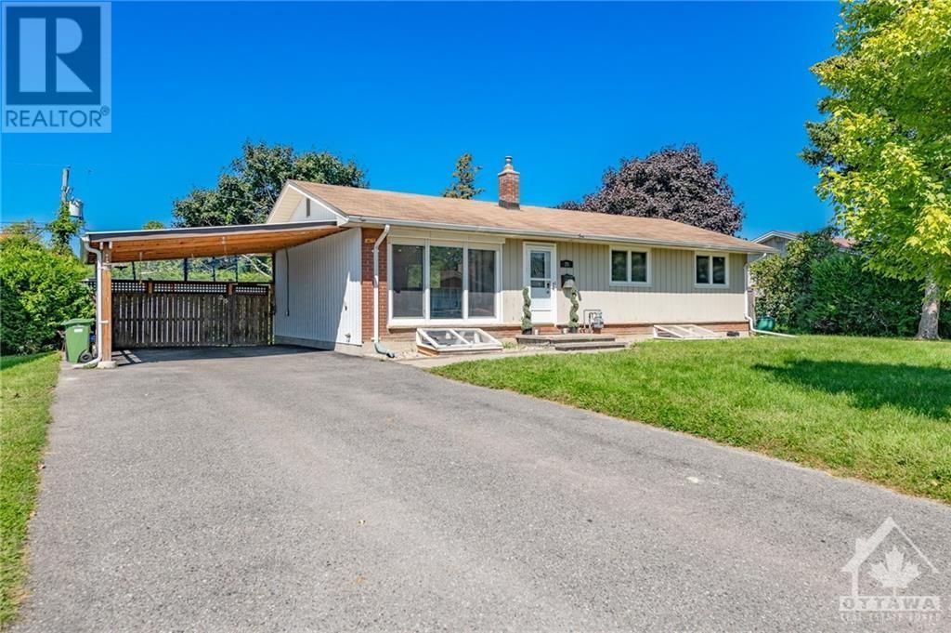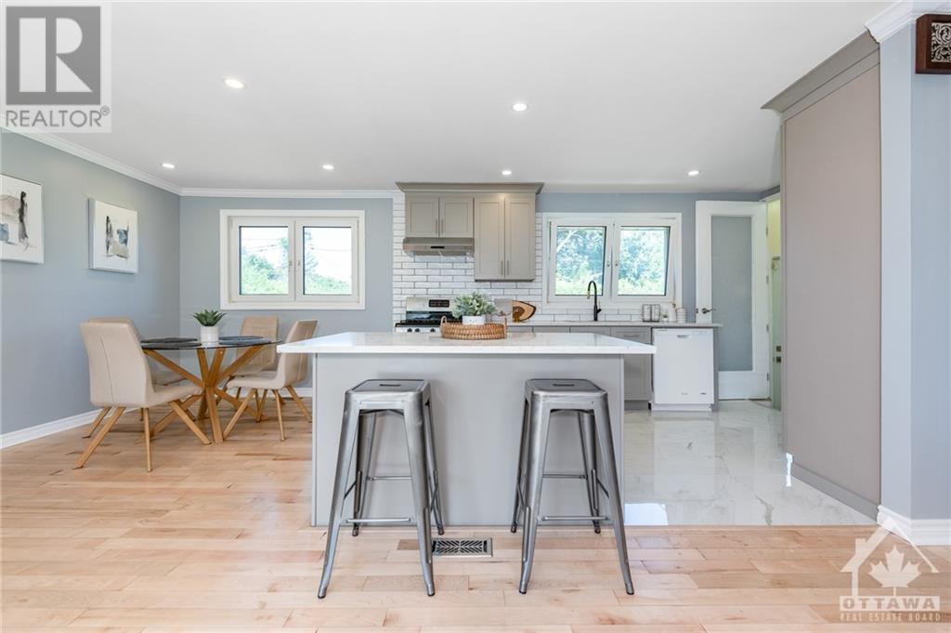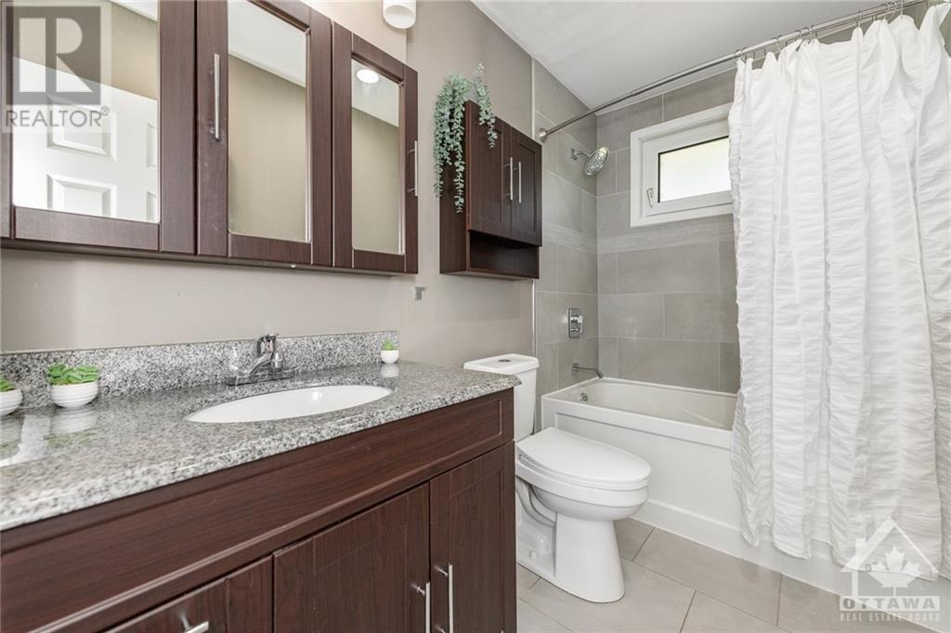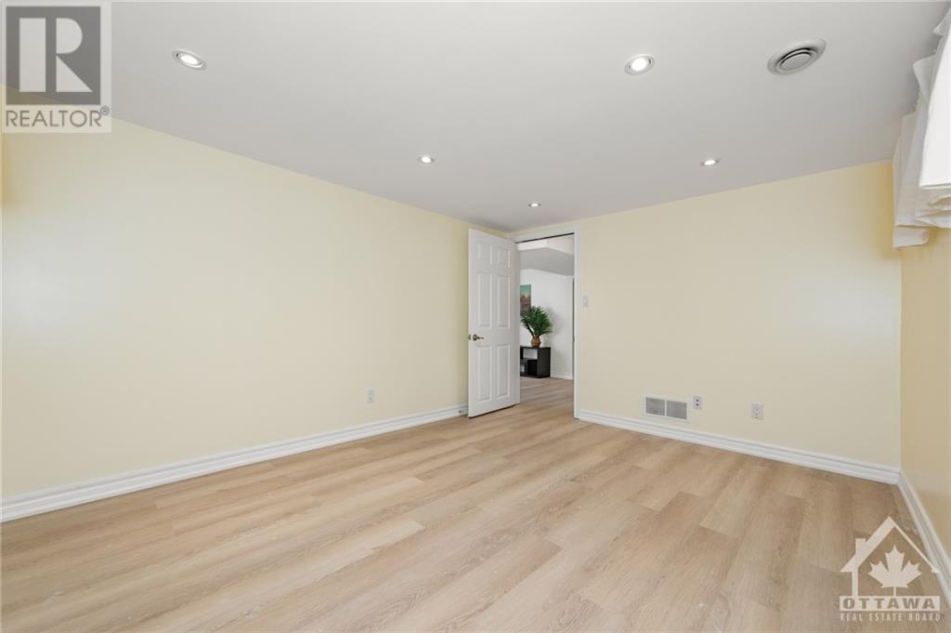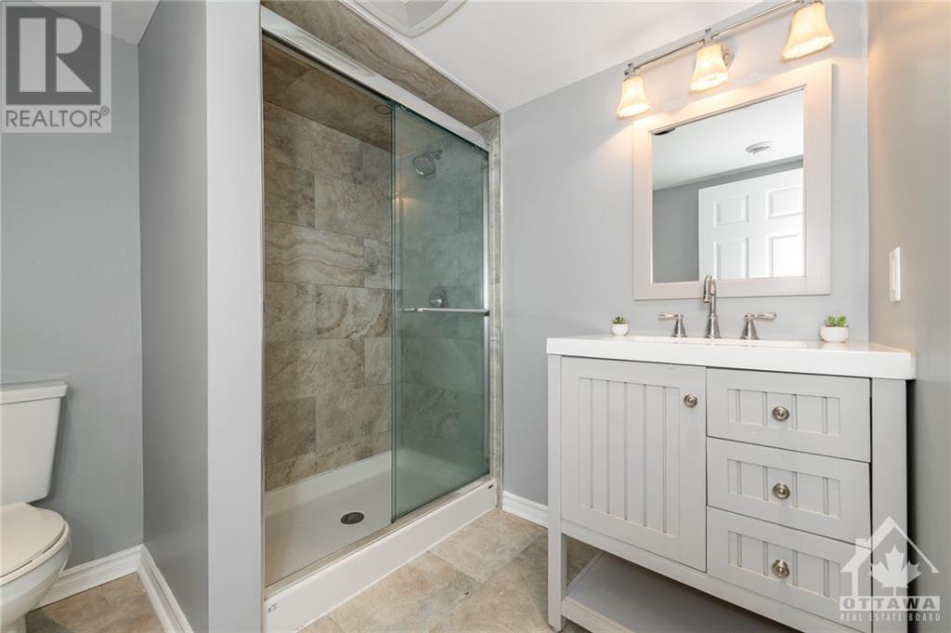25 OAKVIEW AVENUE
Ottawa, Ontario K2G2Z9
$749,900
| Bathroom Total | 2 |
| Bedrooms Total | 5 |
| Half Bathrooms Total | 0 |
| Year Built | 1964 |
| Cooling Type | Central air conditioning |
| Flooring Type | Hardwood, Tile, Vinyl |
| Heating Type | Forced air |
| Heating Fuel | Natural gas |
| Stories Total | 1 |
| Recreation room | Lower level | 21'3" x 10'8" |
| Bedroom | Lower level | 12'11" x 10'6" |
| Bedroom | Lower level | 10'0" x 10'0" |
| Laundry room | Lower level | 5'0" x 7'0" |
| Living room | Main level | 14'0" x 12'9" |
| Kitchen | Main level | 13'8" x 9'1" |
| Dining room | Main level | 9'6" x 9'2" |
| Bedroom | Main level | 11'9" x 10'5" |
| Bedroom | Main level | 11'6" x 10'3" |
| Bedroom | Main level | 10'5" x 8'11" |
| 3pc Bathroom | Main level | Measurements not available |
YOU MAY ALSO BE INTERESTED IN…
Previous
Next


