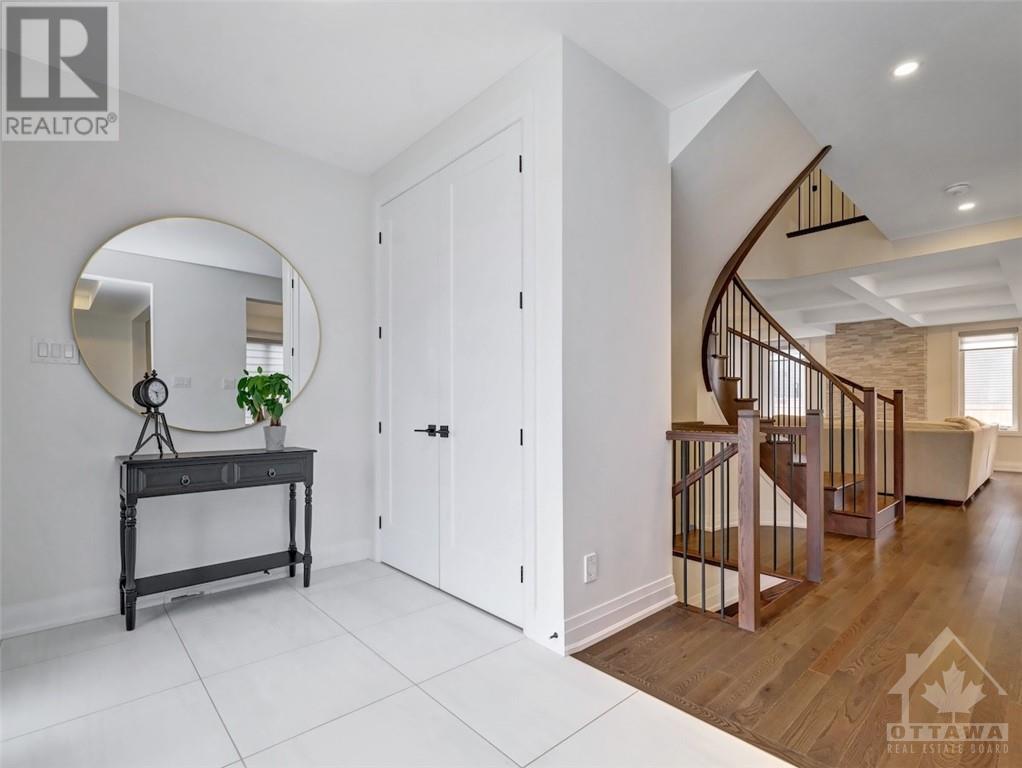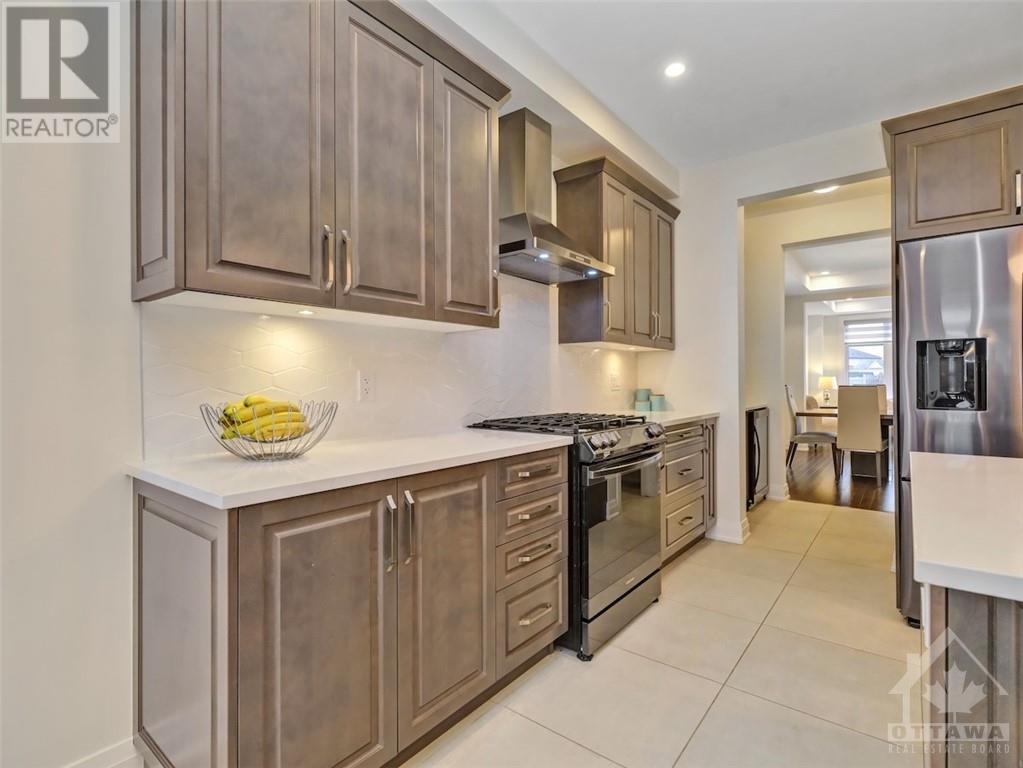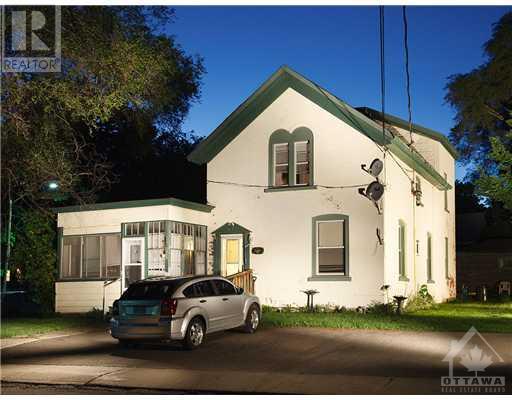37 JETTY DRIVE
Manotick, Ontario K4M0N1
$1,299,900
| Bathroom Total | 5 |
| Bedrooms Total | 5 |
| Half Bathrooms Total | 1 |
| Year Built | 2022 |
| Cooling Type | Central air conditioning |
| Flooring Type | Wall-to-wall carpet, Hardwood, Tile |
| Heating Type | Forced air |
| Heating Fuel | Natural gas |
| Stories Total | 2 |
| Primary Bedroom | Second level | 17'0" x 13'0" |
| 5pc Ensuite bath | Second level | 13'11" x 11'5" |
| Bedroom | Second level | 15'6" x 12'6" |
| 4pc Ensuite bath | Second level | 10'3" x 5'2" |
| Bedroom | Second level | 11'6" x 11'0" |
| 4pc Ensuite bath | Second level | 11'5" x 6'6" |
| Laundry room | Second level | 9'10" x 6'3" |
| Bedroom | Second level | 11'6" x 10'6" |
| 4pc Bathroom | Basement | 9'1" x 4'11" |
| Recreation room | Basement | 26'6" x 22'5" |
| Bedroom | Basement | 17'8" x 10'5" |
| Utility room | Basement | 21'6" x 13'9" |
| Living room | Main level | 11'6" x 10'0" |
| Dining room | Main level | 12'0" x 11'6" |
| Kitchen | Main level | 11'6" x 11'0" |
| Eating area | Main level | 11'6" x 10'0" |
| Den | Main level | 11'0" x 10'0" |
| Family room/Fireplace | Main level | 10'0" x 16'0" |
| 2pc Bathroom | Main level | 6'9" x 4'11" |
| Foyer | Main level | 11'0" x 6'7" |
| Mud room | Main level | 9'0" x 5'4" |
| Pantry | Main level | 5'8" x 4'9" |
YOU MAY ALSO BE INTERESTED IN…
Previous
Next

























































