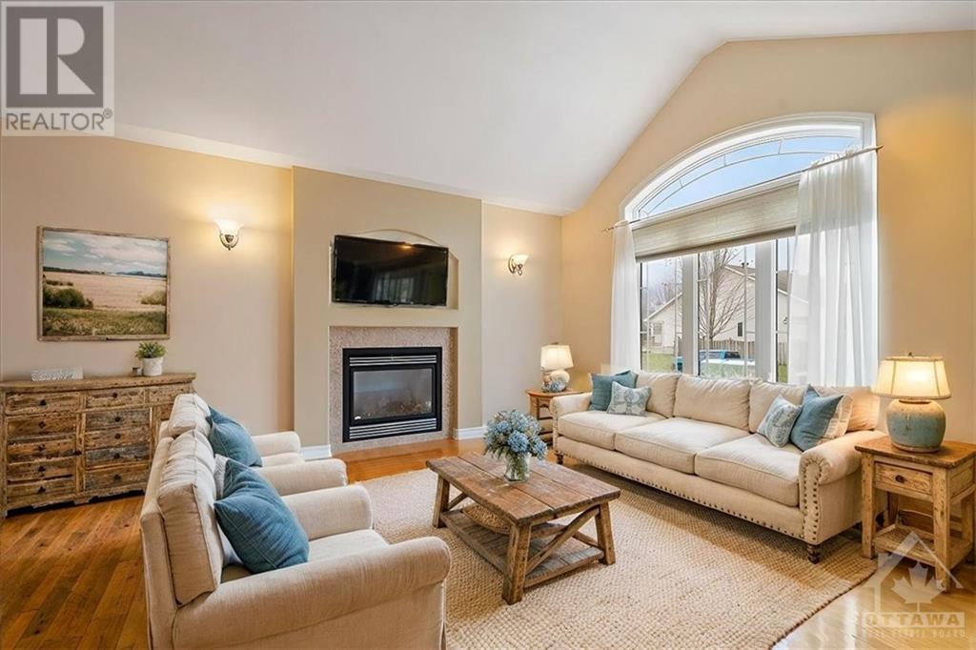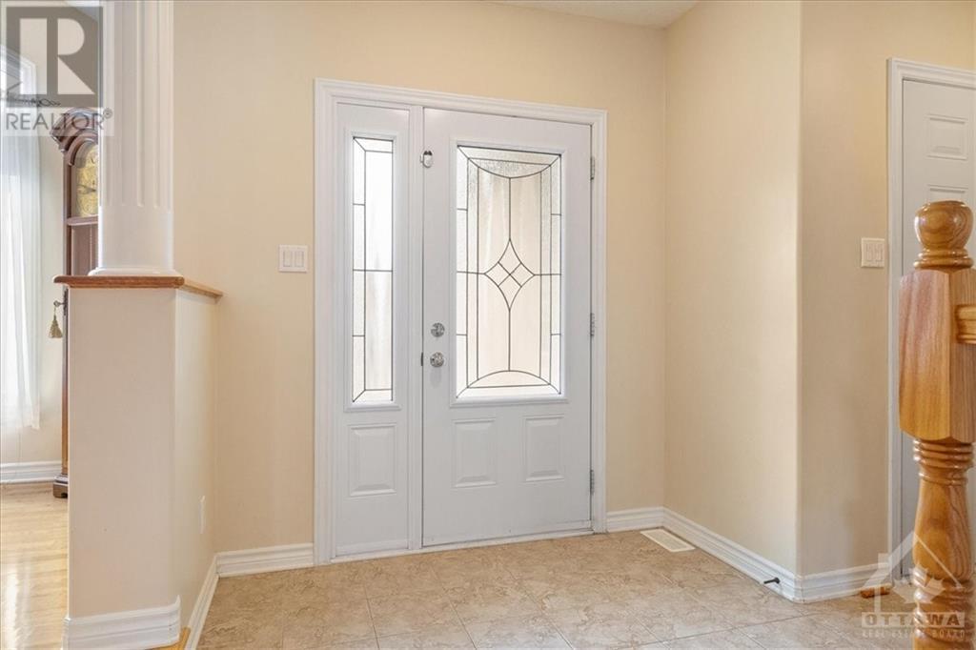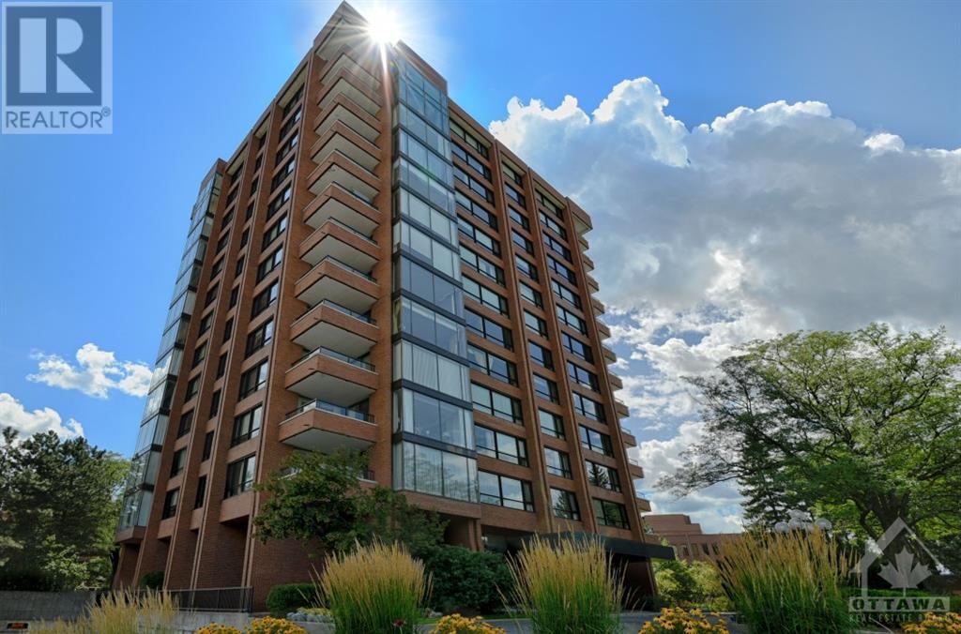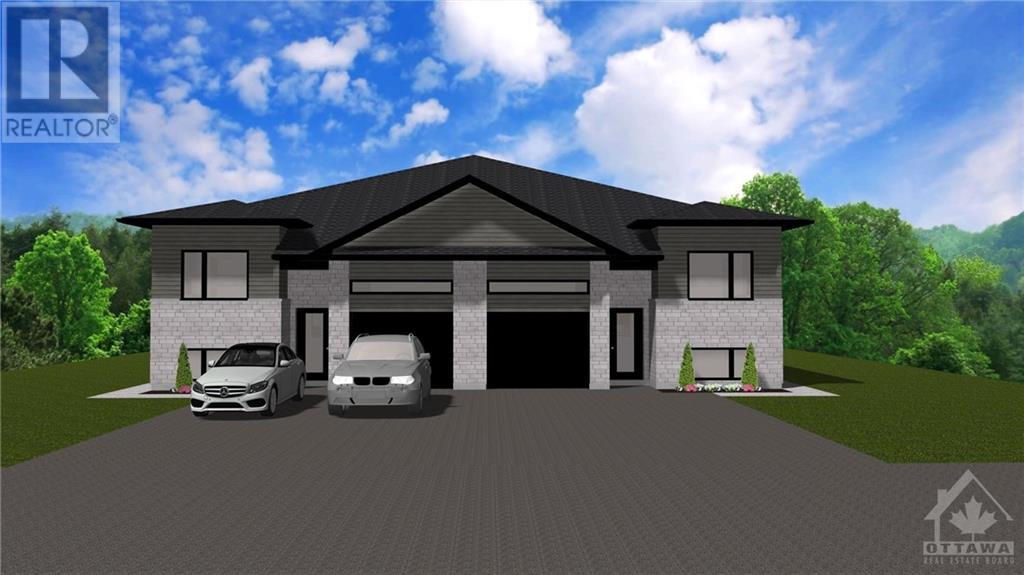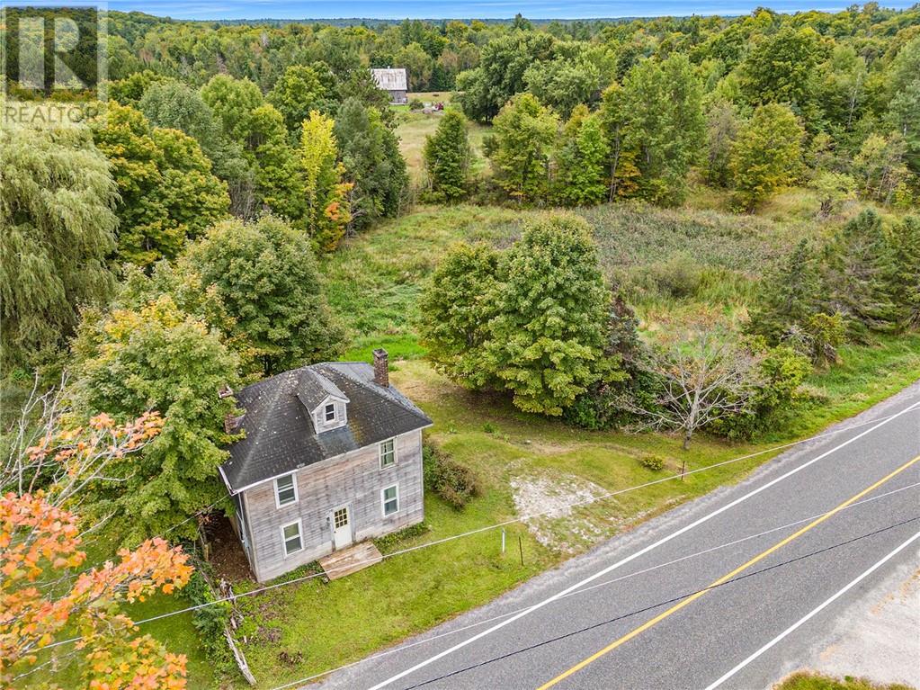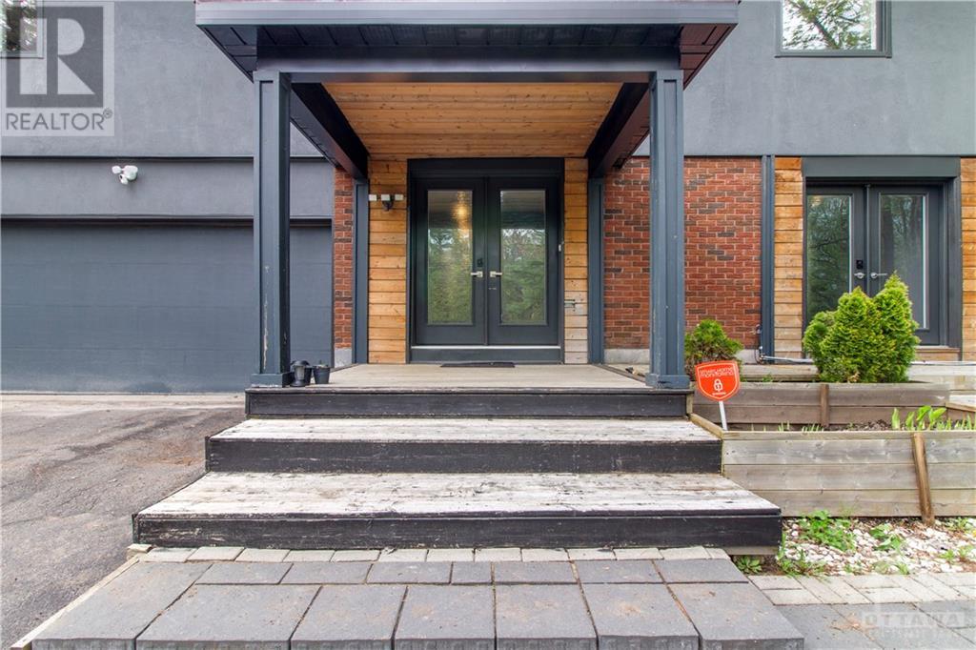9 PEBBLEMILL LANE
Russell, Ontario K4R0A8
$689,900
| Bathroom Total | 3 |
| Bedrooms Total | 3 |
| Half Bathrooms Total | 0 |
| Year Built | 2012 |
| Cooling Type | Central air conditioning |
| Flooring Type | Hardwood, Tile |
| Heating Type | Forced air |
| Heating Fuel | Natural gas |
| Stories Total | 1 |
| Full bathroom | Lower level | Measurements not available |
| Recreation room | Lower level | 38'6" x 14'8" |
| Bedroom | Lower level | 15'6" x 10'8" |
| Storage | Lower level | Measurements not available |
| Foyer | Main level | Measurements not available |
| Kitchen | Main level | 18'9" x 13'3" |
| Living room/Dining room | Main level | 25'10" x 11'8" |
| Full bathroom | Main level | Measurements not available |
| Primary Bedroom | Main level | 15'6" x 13'3" |
| 3pc Ensuite bath | Main level | Measurements not available |
| Other | Main level | Measurements not available |
| Bedroom | Main level | 11'10" x 10'2" |
YOU MAY ALSO BE INTERESTED IN…
Previous
Next




