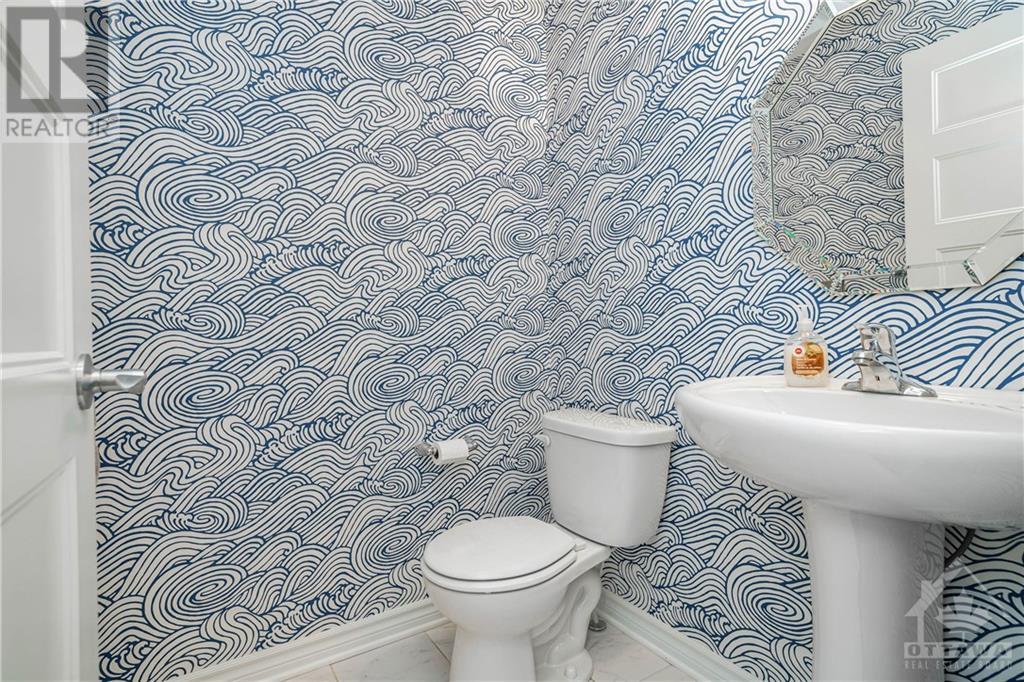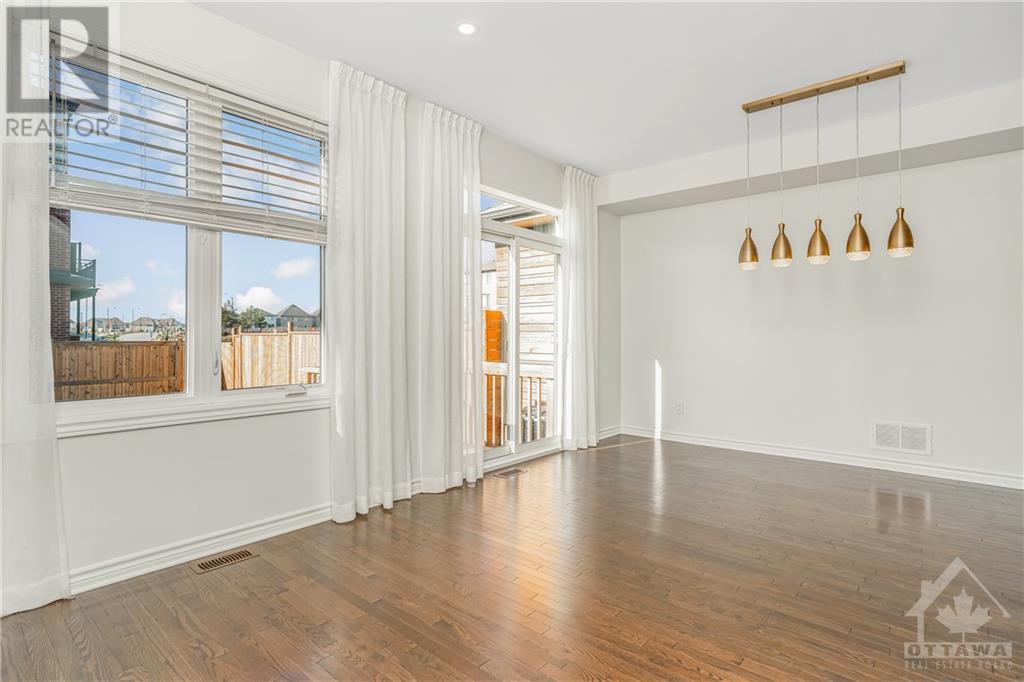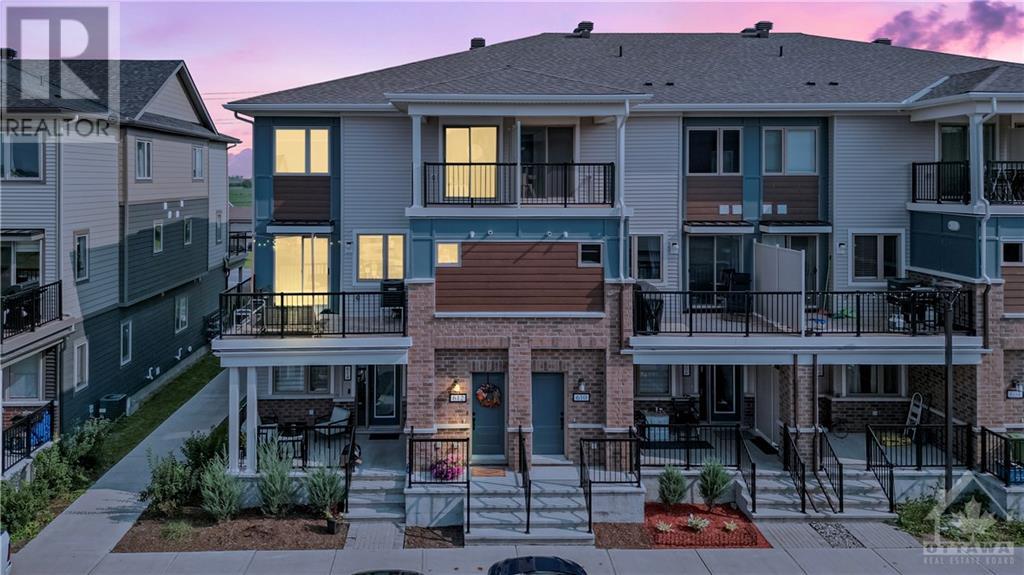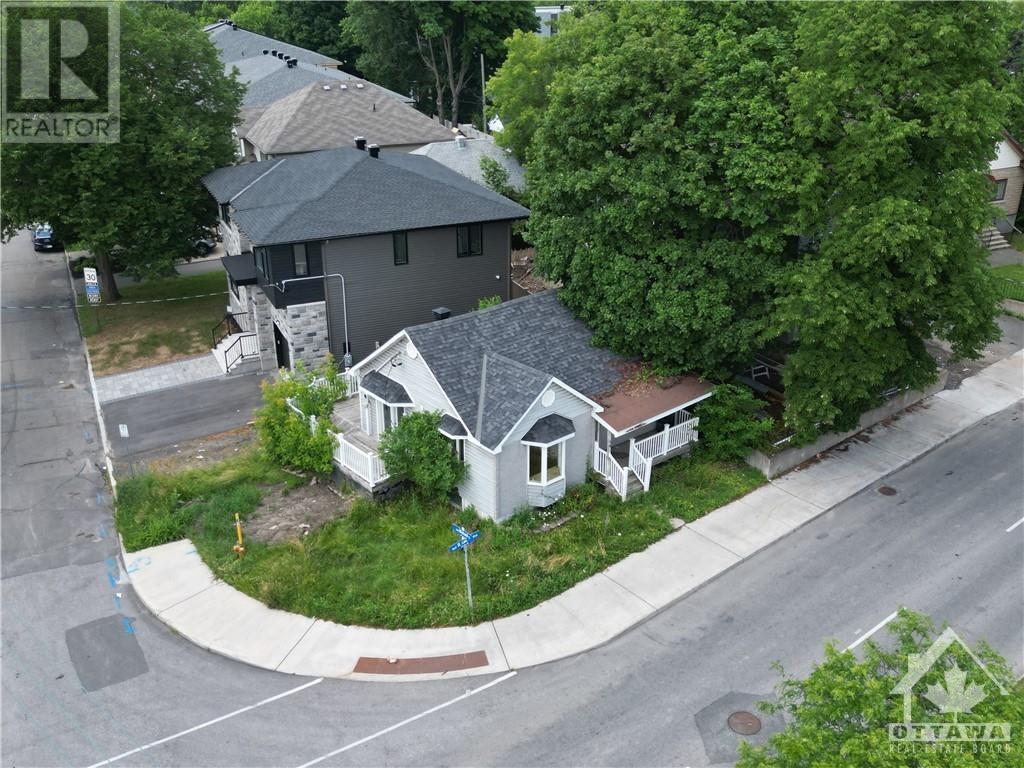229C SHINNY AVENUE
Ottawa, Ontario K2V0E8
$644,900
| Bathroom Total | 3 |
| Bedrooms Total | 3 |
| Half Bathrooms Total | 1 |
| Year Built | 2018 |
| Cooling Type | Central air conditioning |
| Flooring Type | Wall-to-wall carpet, Hardwood, Ceramic |
| Heating Type | Forced air |
| Heating Fuel | Natural gas |
| Stories Total | 2 |
| Primary Bedroom | Second level | 11'7" x 11'5" |
| 4pc Ensuite bath | Second level | 10'4" x 4'6" |
| Bedroom | Second level | 9'6" x 8'10" |
| Bedroom | Second level | 10'0" x 9'4" |
| 3pc Bathroom | Second level | 7'4" x 4'10" |
| Recreation room | Basement | 18'2" x 10'6" |
| Laundry room | Basement | Measurements not available |
| Living room | Main level | 18'9" x 11'0" |
| Dining room | Main level | 10'8" x 5'6" |
| Kitchen | Main level | 10'0" x 9'6" |
| 2pc Bathroom | Main level | 4'11" x 4'10" |
YOU MAY ALSO BE INTERESTED IN…
Previous
Next




















































