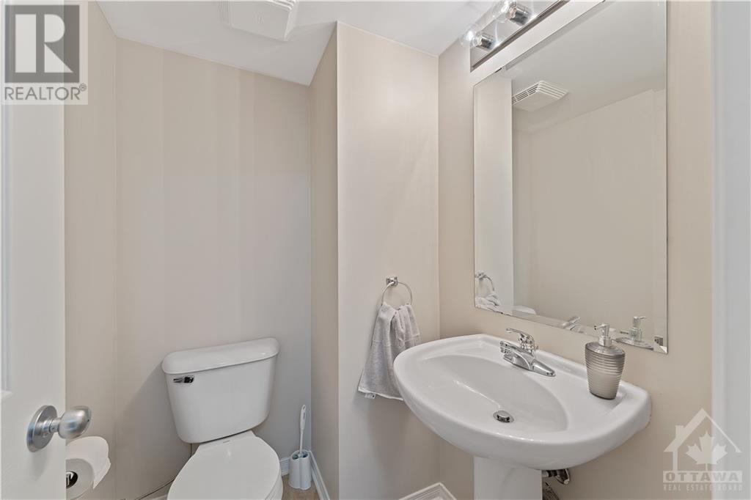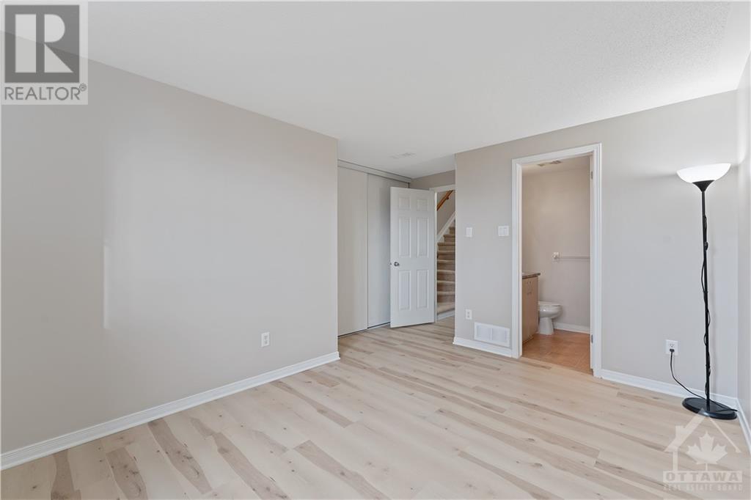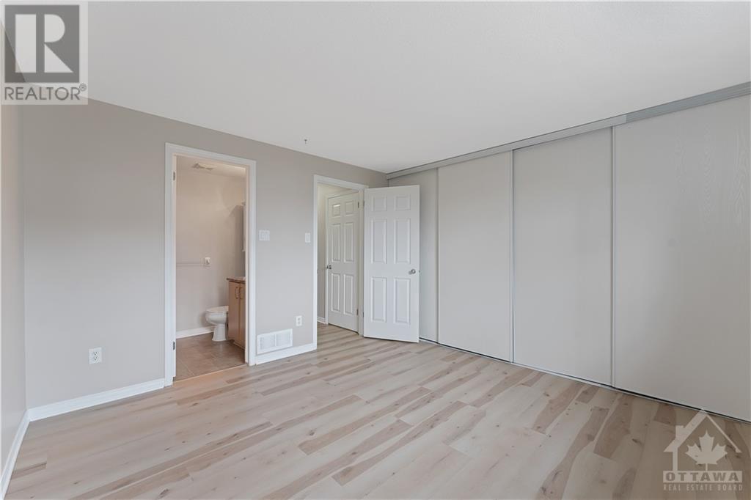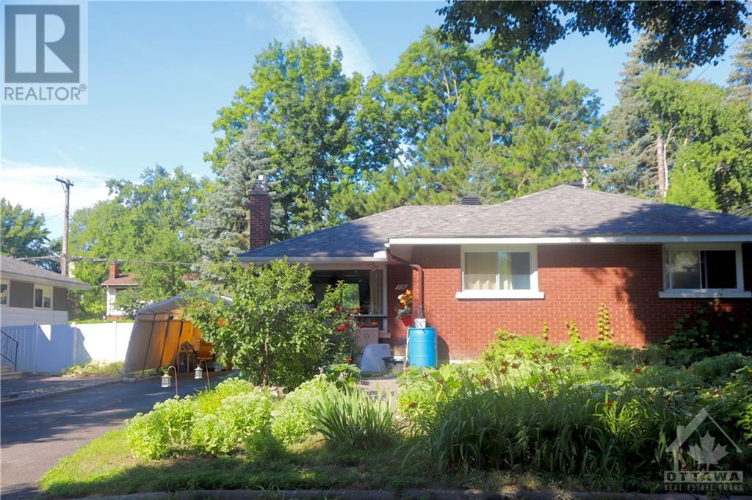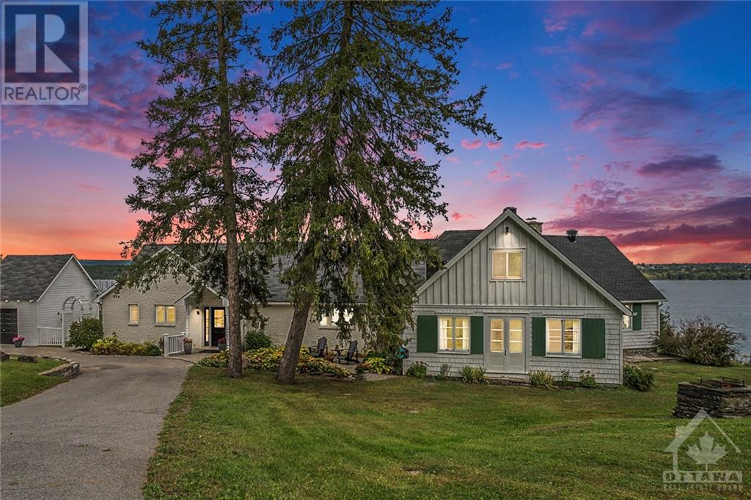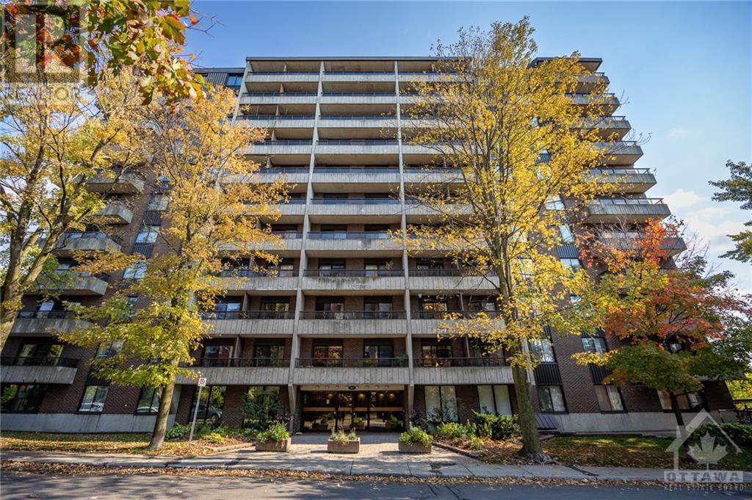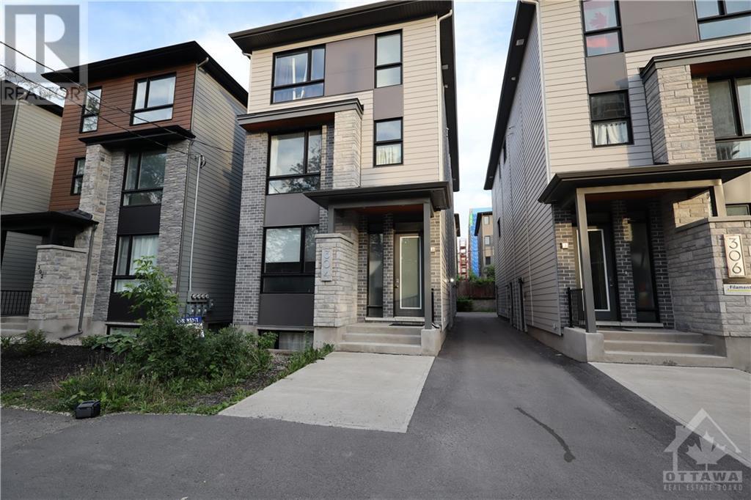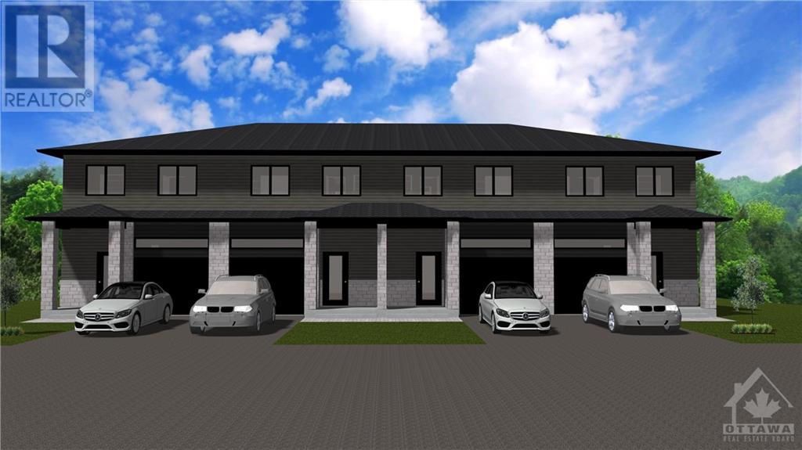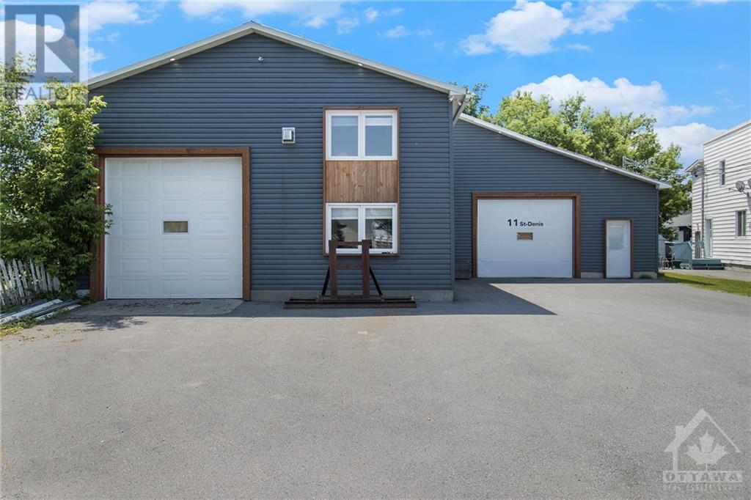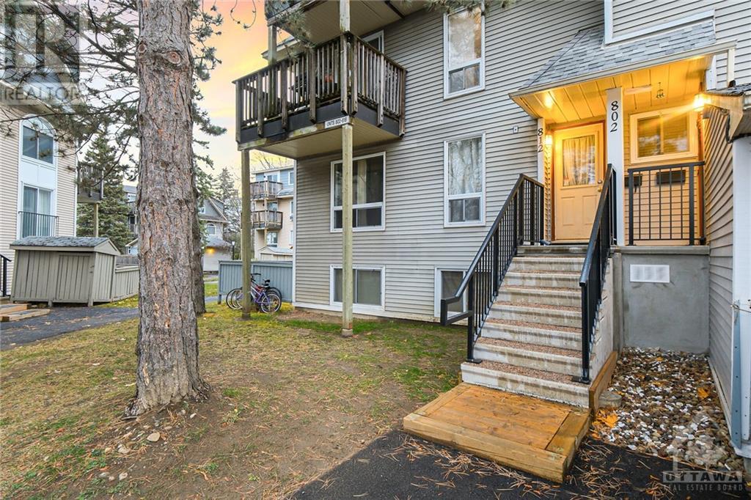586 LAKERIDGE DRIVE
Ottawa, Ontario K4A0H5
$405,000
| Bathroom Total | 3 |
| Bedrooms Total | 2 |
| Half Bathrooms Total | 1 |
| Year Built | 2007 |
| Cooling Type | Central air conditioning |
| Flooring Type | Carpeted, Laminate, Linoleum |
| Heating Type | Forced air |
| Heating Fuel | Natural gas |
| Stories Total | 2 |
| Bedroom | Lower level | 11'7" x 15'7" |
| 4pc Ensuite bath | Lower level | 5'4" x 7'0" |
| Primary Bedroom | Lower level | 11'10" x 11'8" |
| 4pc Ensuite bath | Lower level | 5'4" x 7'2" |
| Eating area | Main level | 6'8" x 6'9" |
| Kitchen | Main level | 6'6" x 10'11" |
| 2pc Bathroom | Main level | 4'5" x 5'0" |
| Eating area | Main level | 7'8" x 8'0" |
| Living room | Main level | 13'5" x 14'3" |
YOU MAY ALSO BE INTERESTED IN…
Previous
Next











