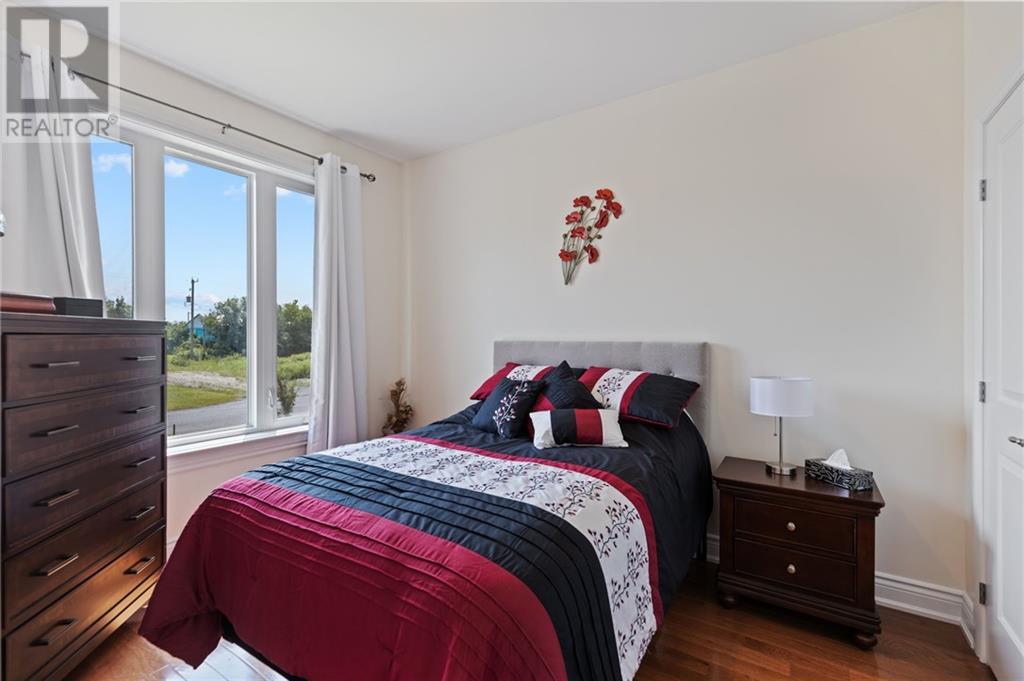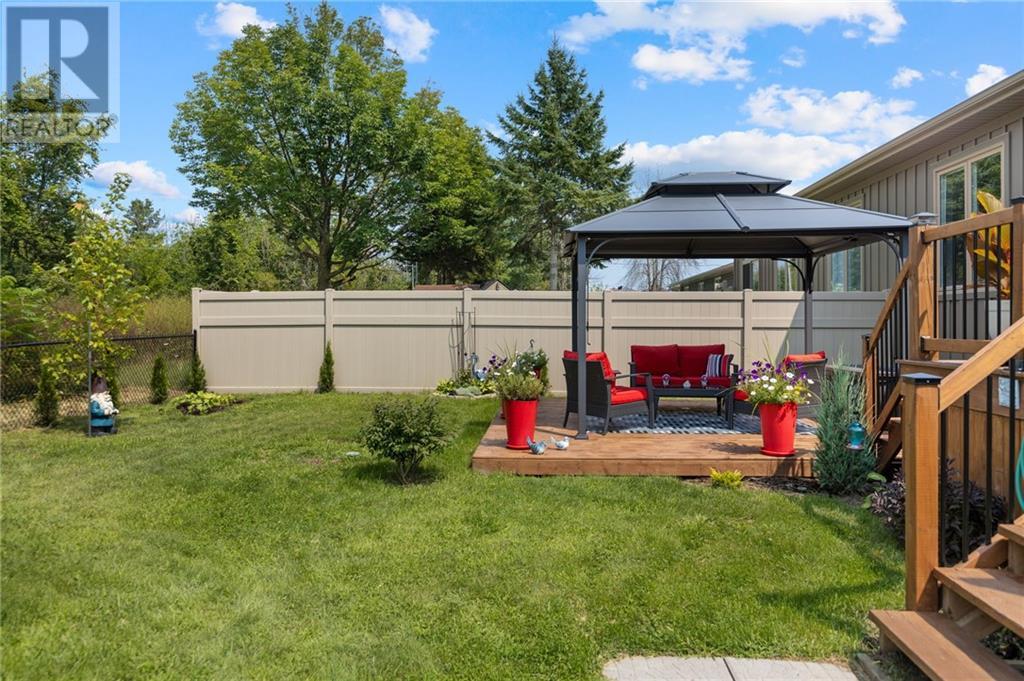8 BILLINGS AVENUE W
Iroquois, Ontario K0E1K0
$589,900
| Bathroom Total | 3 |
| Bedrooms Total | 3 |
| Half Bathrooms Total | 0 |
| Year Built | 2020 |
| Cooling Type | Central air conditioning |
| Flooring Type | Hardwood, Tile, Vinyl |
| Heating Type | Forced air |
| Heating Fuel | Natural gas |
| Stories Total | 1 |
| Recreation room | Lower level | 25'6" x 29'9" |
| Bedroom | Lower level | 11'2" x 13'1" |
| 3pc Bathroom | Lower level | 7'4" x 9'8" |
| Utility room | Lower level | 11'7" x 14'2" |
| Foyer | Main level | 16'4" x 16'11" |
| Bedroom | Main level | 8'8" x 11'3" |
| 4pc Bathroom | Main level | 8'8" x 5'6" |
| Kitchen | Main level | 9'0" x 12'7" |
| Dining room | Main level | 8'2" x 10'4" |
| Living room | Main level | 15'8" x 19'4" |
| Primary Bedroom | Main level | 11'10" x 15'8" |
| Other | Main level | 5'8" x 7'10" |
| 3pc Ensuite bath | Main level | 5'10" x 11'3" |
YOU MAY ALSO BE INTERESTED IN…
Previous
Next

























































