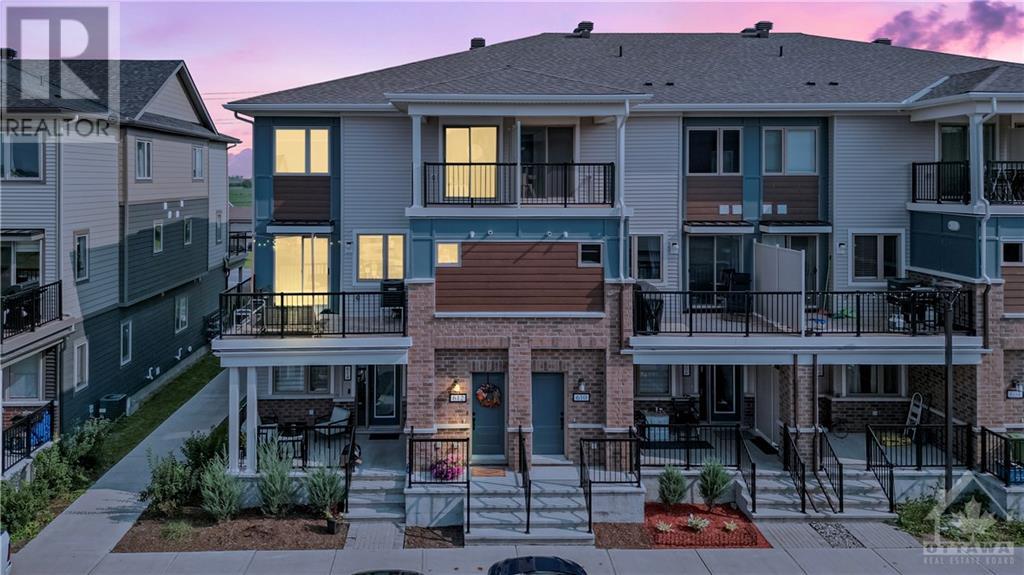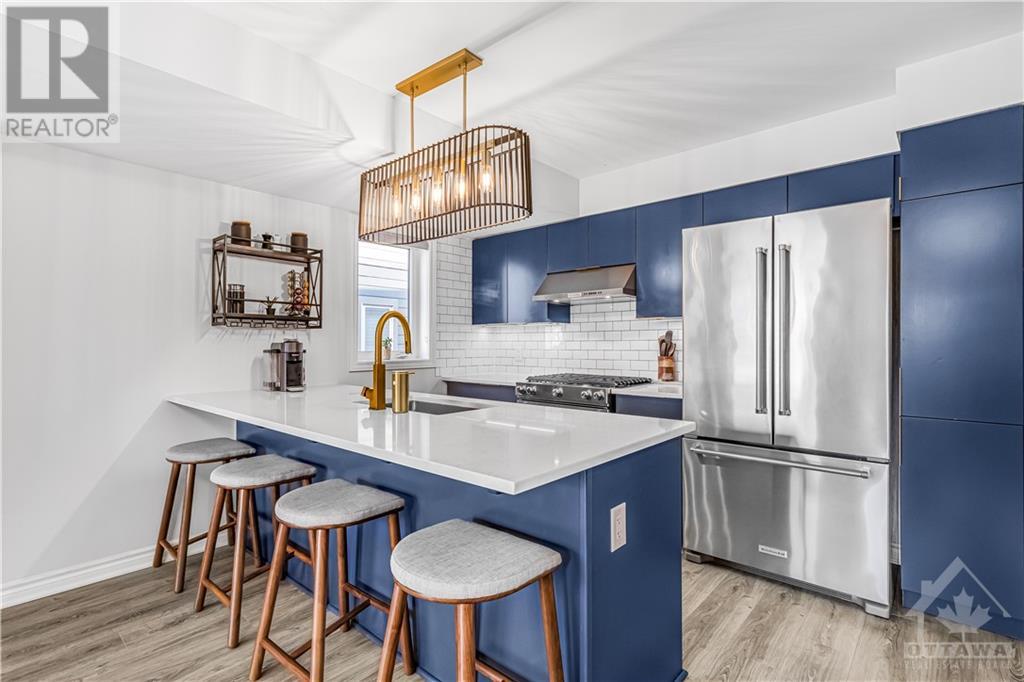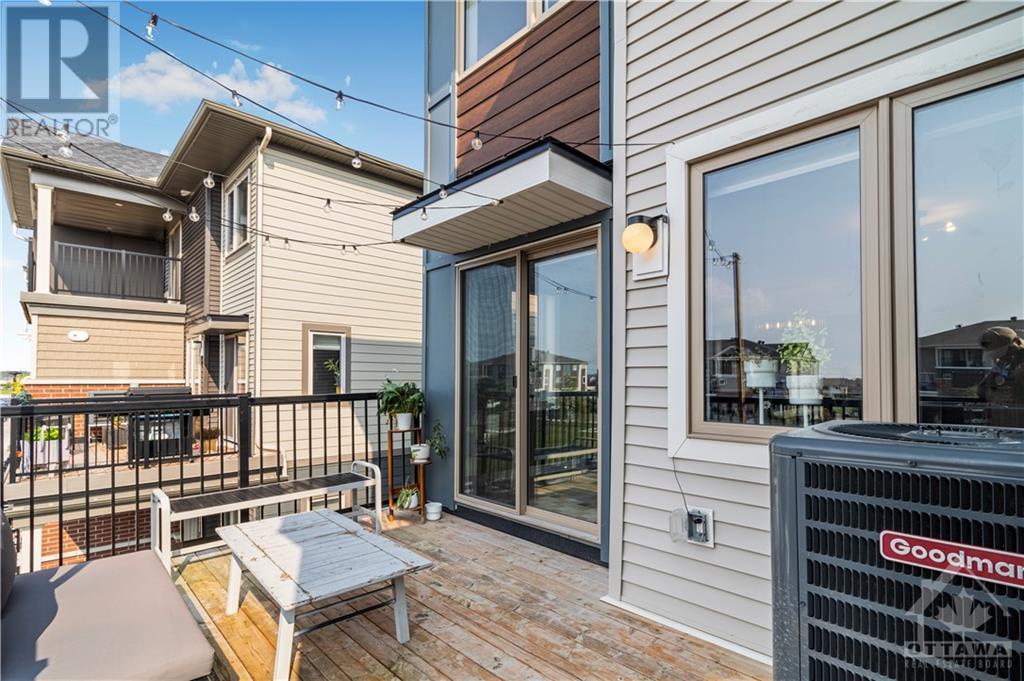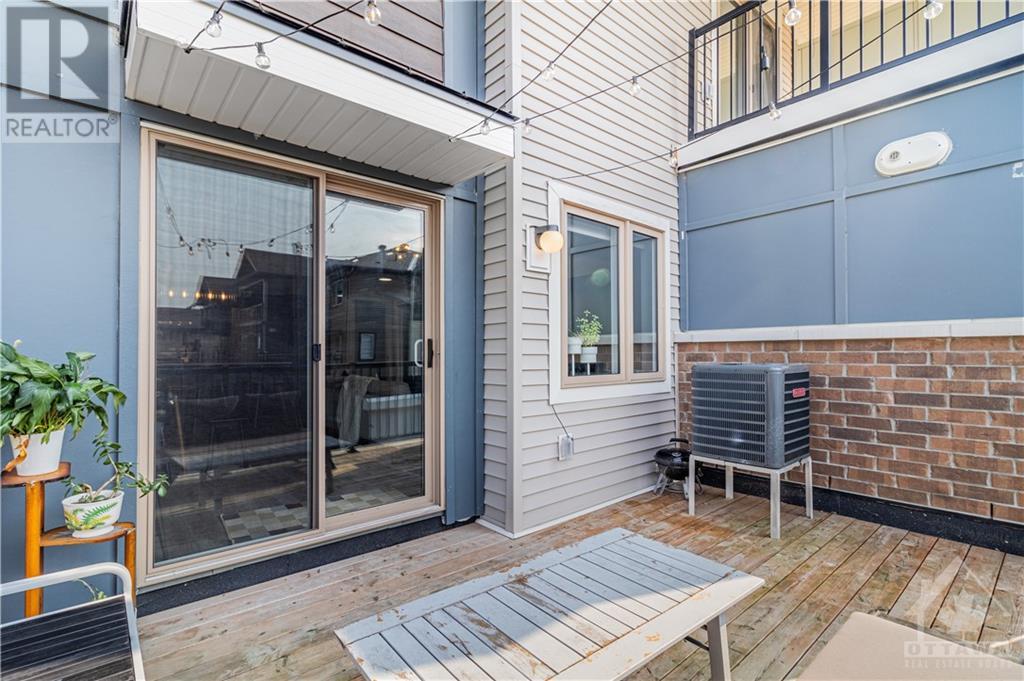612 LAPLAND PRIVATE
Ottawa, Ontario K2V0S2
$483,000
| Bathroom Total | 2 |
| Bedrooms Total | 3 |
| Half Bathrooms Total | 1 |
| Year Built | 2021 |
| Cooling Type | Central air conditioning |
| Flooring Type | Wall-to-wall carpet, Laminate, Tile |
| Heating Type | Forced air |
| Heating Fuel | Natural gas |
| Stories Total | 2 |
| Primary Bedroom | Second level | 10'0" x 10'8" |
| Laundry room | Second level | Measurements not available |
| Full bathroom | Second level | Measurements not available |
| Bedroom | Second level | 11'0" x 7'9" |
| Bedroom | Second level | 10'4" x 7'8" |
| Foyer | Main level | Measurements not available |
| Living room | Main level | 17'7" x 15'7" |
| Kitchen | Main level | 11'7" x 8'7" |
| 2pc Bathroom | Main level | Measurements not available |
YOU MAY ALSO BE INTERESTED IN…
Previous
Next
























































