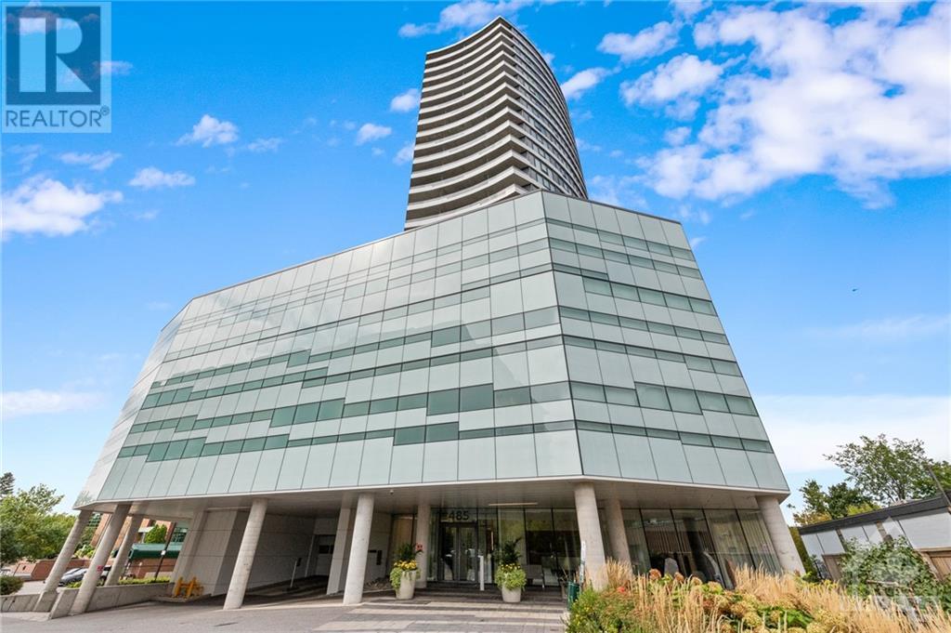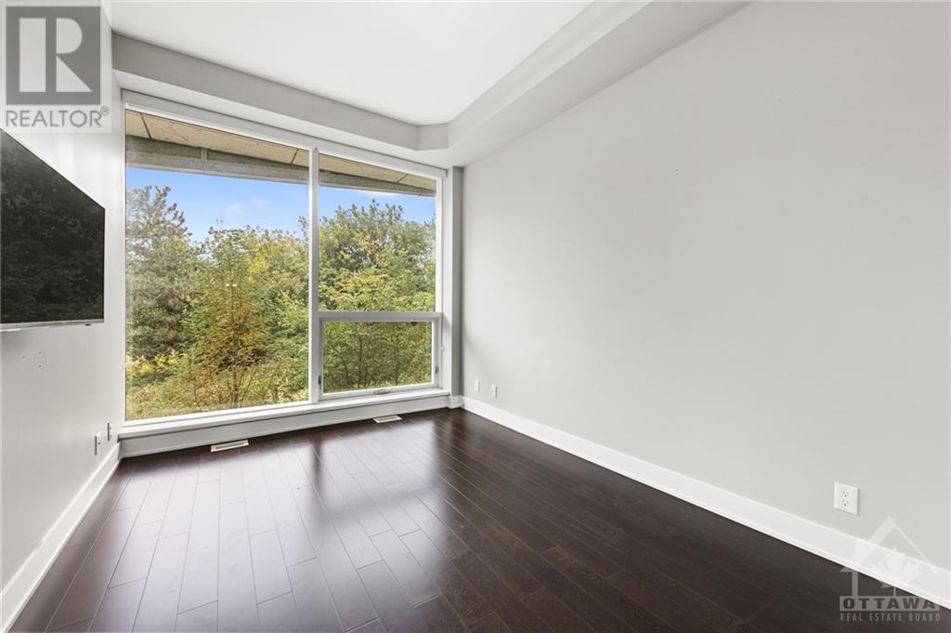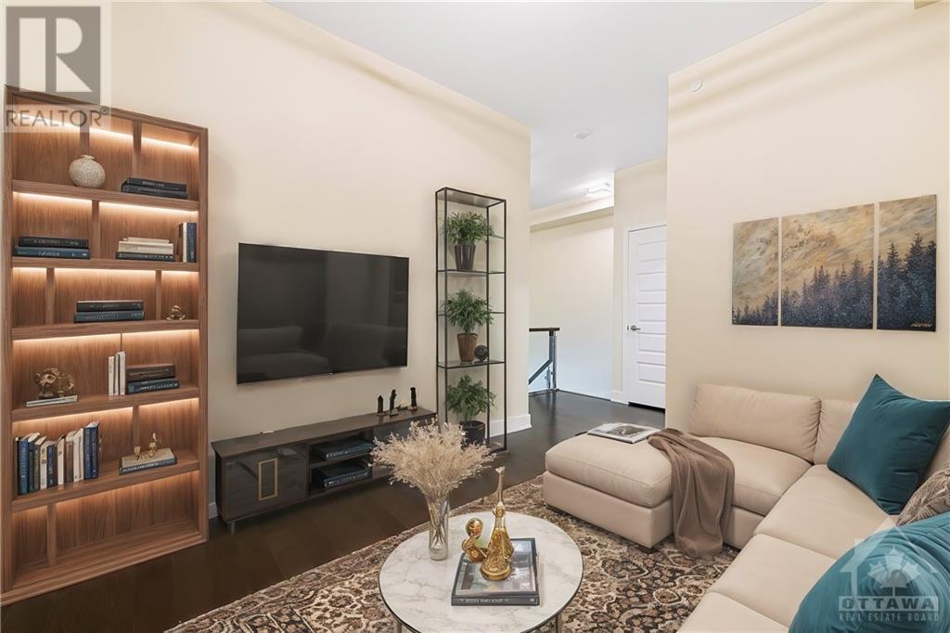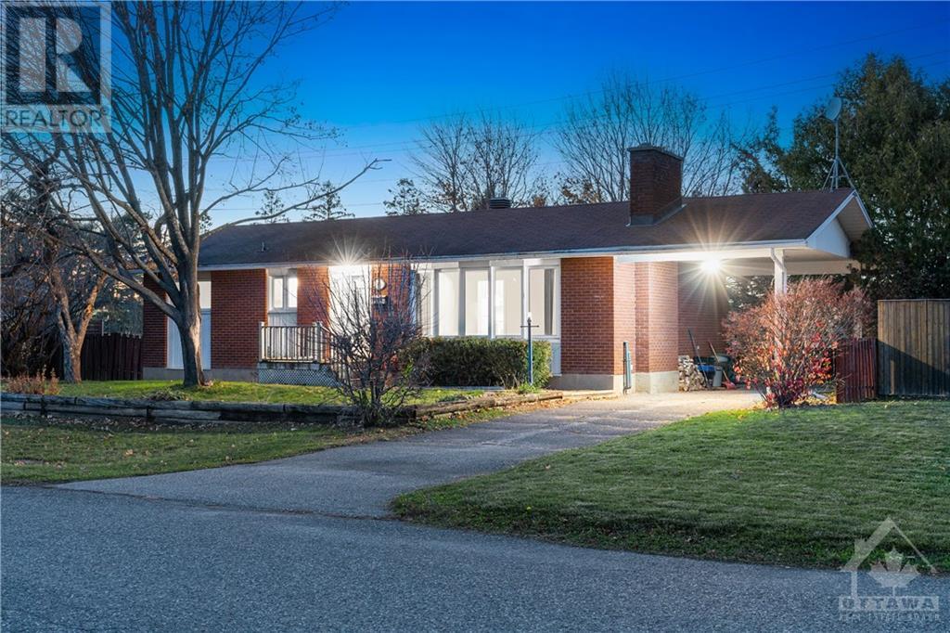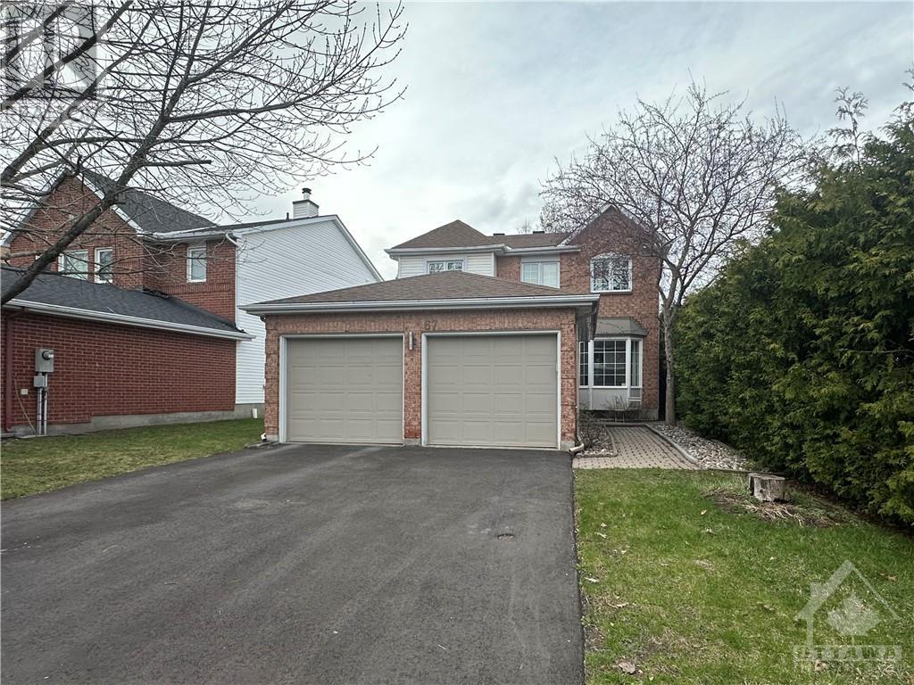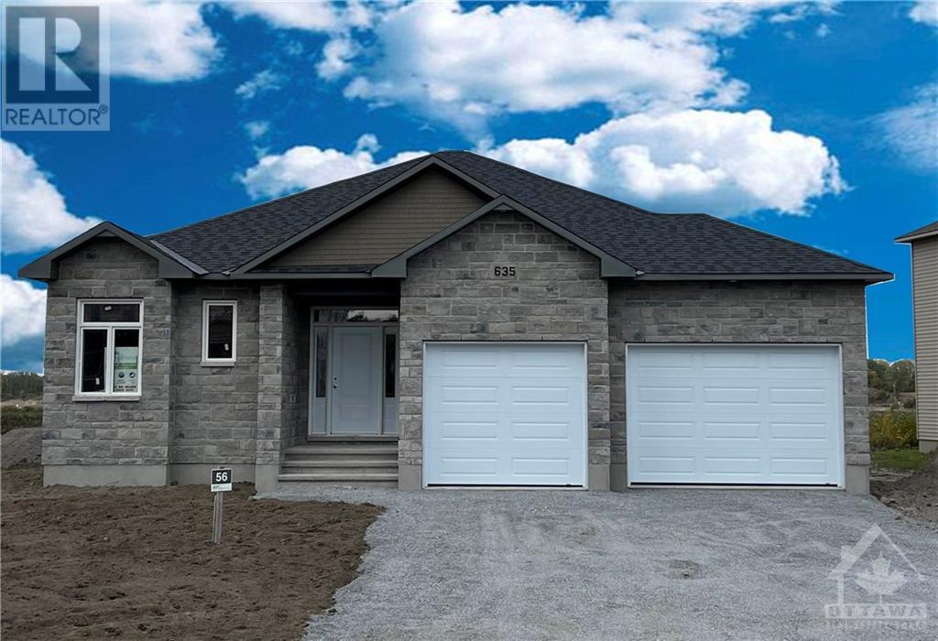485 RICHMOND ROAD ROAD UNIT#1
Ottawa, Ontario K2A3W9
$949,900
| Bathroom Total | 3 |
| Bedrooms Total | 2 |
| Half Bathrooms Total | 1 |
| Year Built | 2016 |
| Cooling Type | Central air conditioning |
| Flooring Type | Hardwood, Tile |
| Heating Type | Forced air |
| Heating Fuel | Natural gas |
| Stories Total | 25 |
| 3pc Ensuite bath | Second level | 10'8" x 4'11" |
| 4pc Bathroom | Second level | 8'1" x 4'10" |
| Den | Second level | 11'5" x 9'5" |
| Bedroom | Second level | 12'1" x 9'3" |
| Primary Bedroom | Second level | 20'3" x 10'2" |
| Laundry room | Second level | 3'10" x 2'10" |
| Other | Second level | 6'3" x 6'5" |
| Recreation room | Lower level | 24'6" x 16'5" |
| Utility room | Lower level | 9'4" x 4'7" |
| Storage | Lower level | 6'8" x 3'1" |
| Living room/Dining room | Main level | 15'5" x 13'4" |
| Kitchen | Main level | 11'1" x 12'1" |
| 2pc Bathroom | Main level | 4'11" x 4'4" |
| Foyer | Main level | 7'0" x 4'10" |
YOU MAY ALSO BE INTERESTED IN…
Previous
Next


