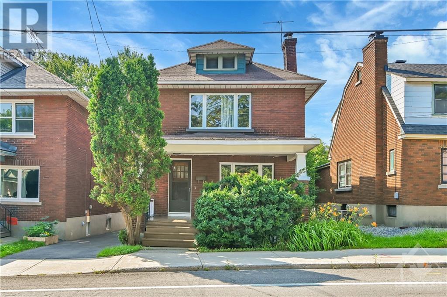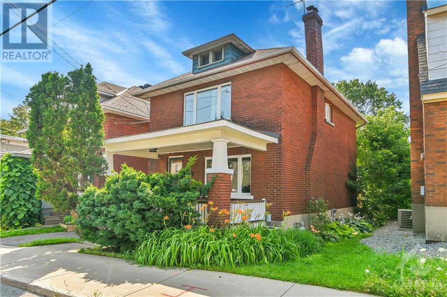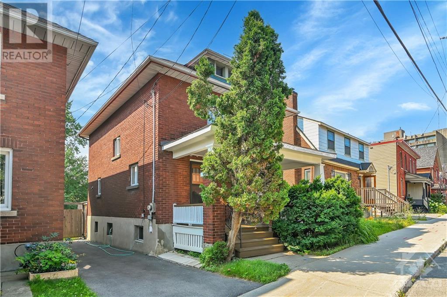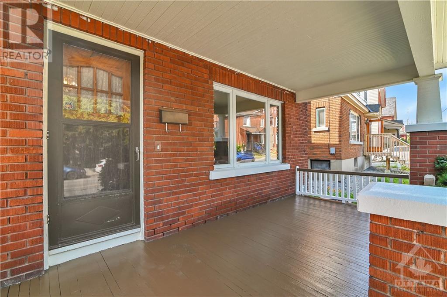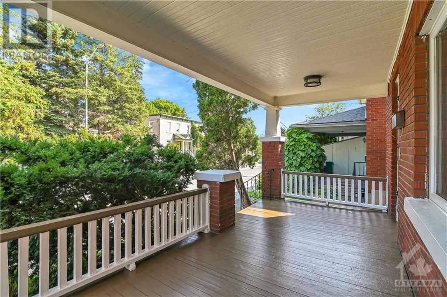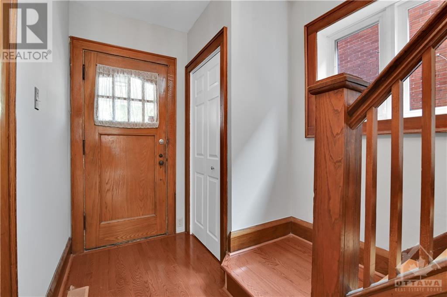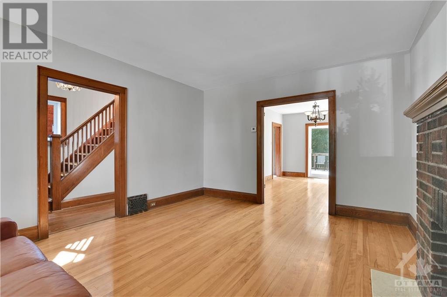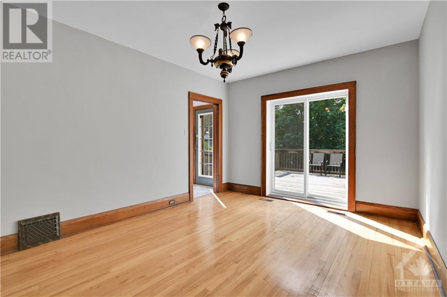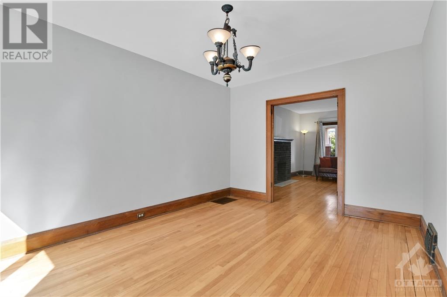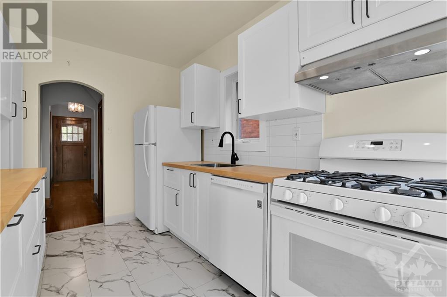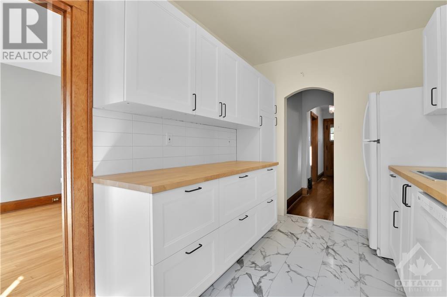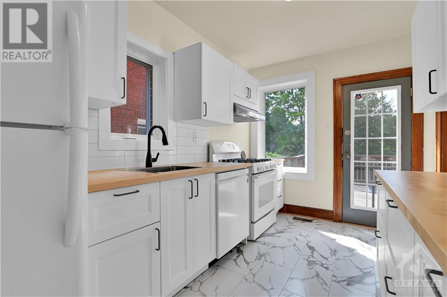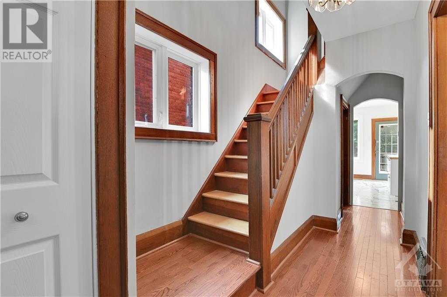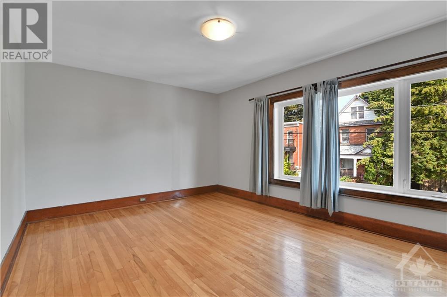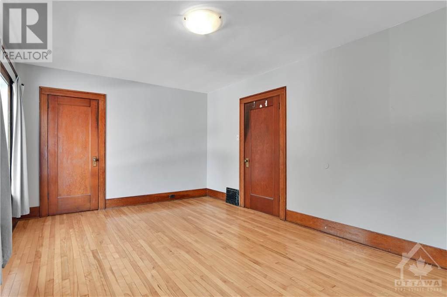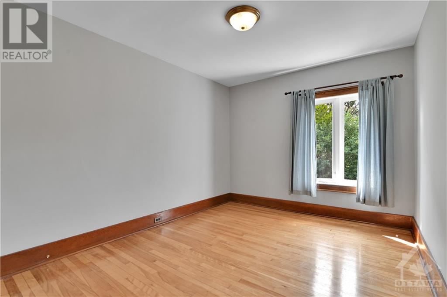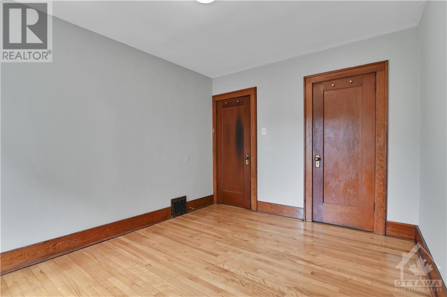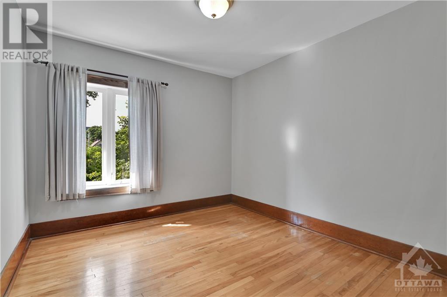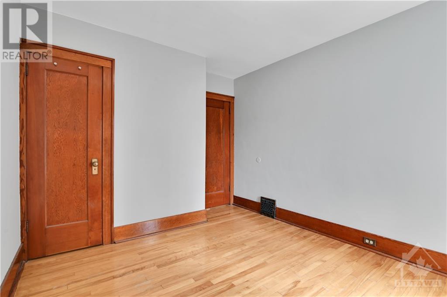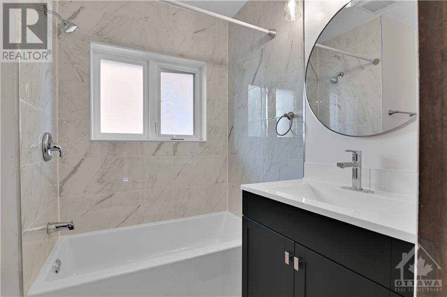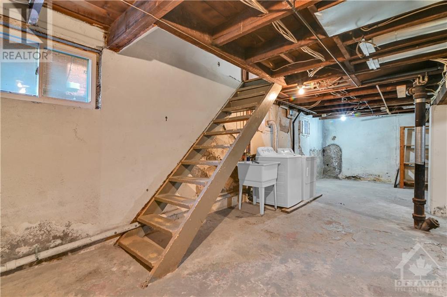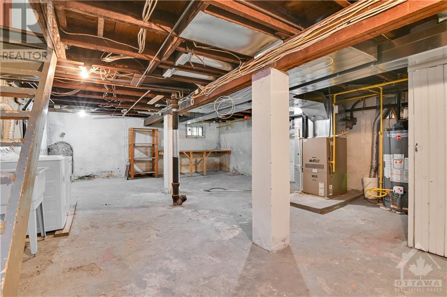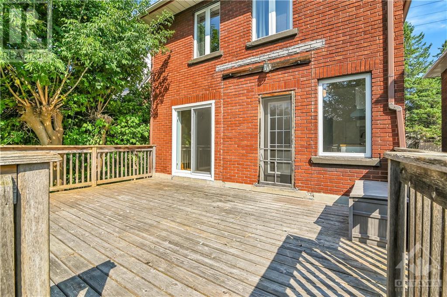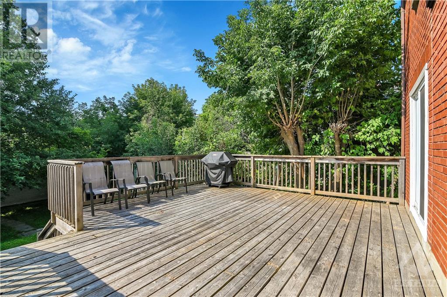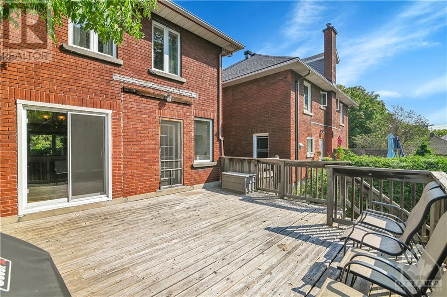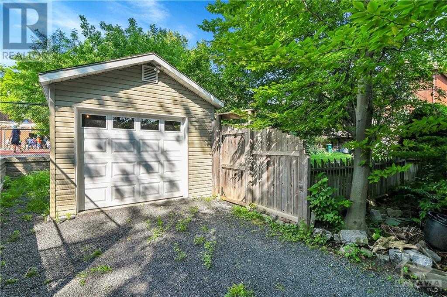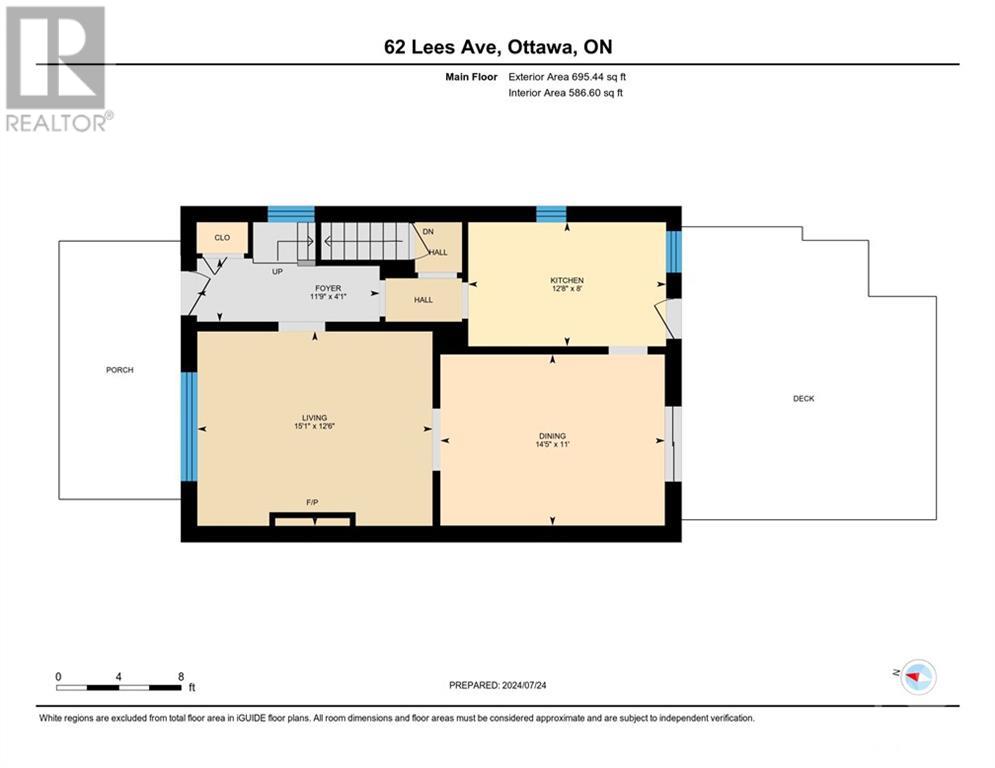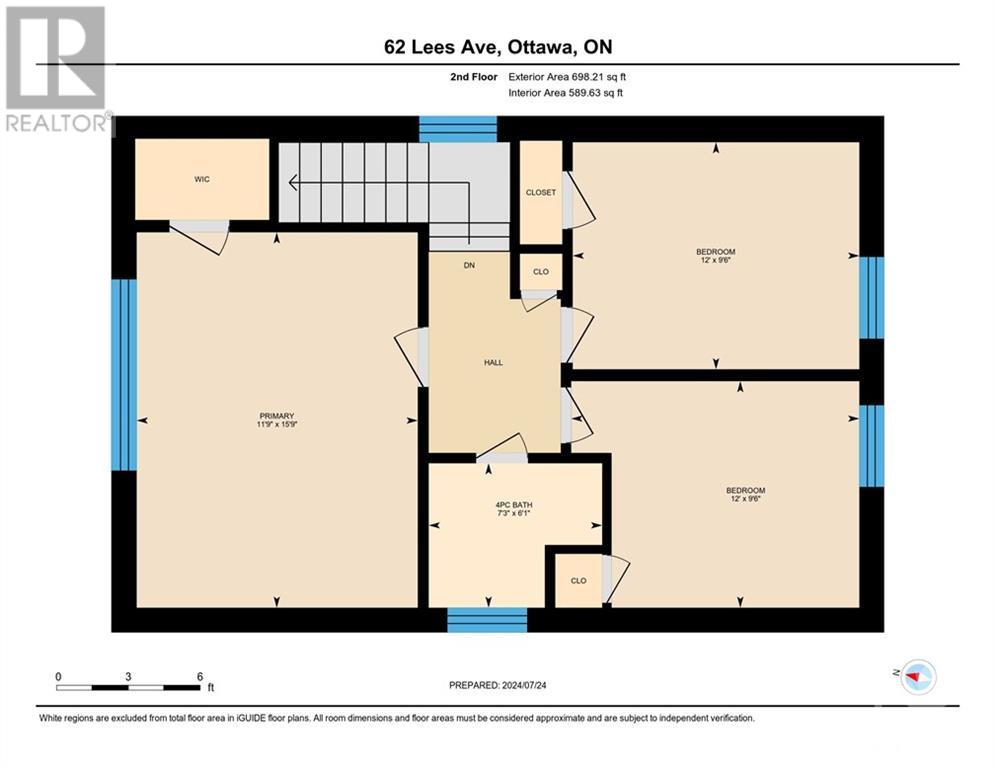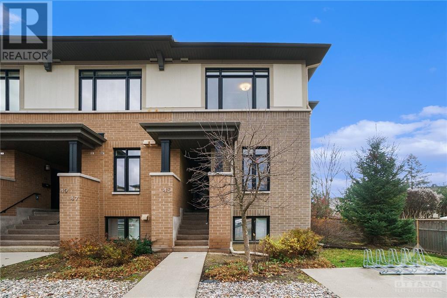62 LEES AVENUE
Ottawa, Ontario K1S0B9
$825,000
| Bathroom Total | 1 |
| Bedrooms Total | 3 |
| Half Bathrooms Total | 0 |
| Year Built | 1930 |
| Cooling Type | Central air conditioning |
| Flooring Type | Hardwood, Tile |
| Heating Type | Forced air |
| Heating Fuel | Natural gas |
| Stories Total | 2 |
| Primary Bedroom | Second level | 15'9" x 11'9" |
| Bedroom | Second level | 12'0" x 9'6" |
| Bedroom | Second level | 12'0" x 9'6" |
| 4pc Bathroom | Second level | 7'3" x 6'1" |
| Kitchen | Main level | 12'8" x 8'0" |
| Dining room | Main level | 14'5" x 11'0" |
| Living room/Fireplace | Main level | 15'1" x 12'6" |
| Foyer | Main level | 11'9" x 4'1" |
YOU MAY ALSO BE INTERESTED IN…
Previous
Next


