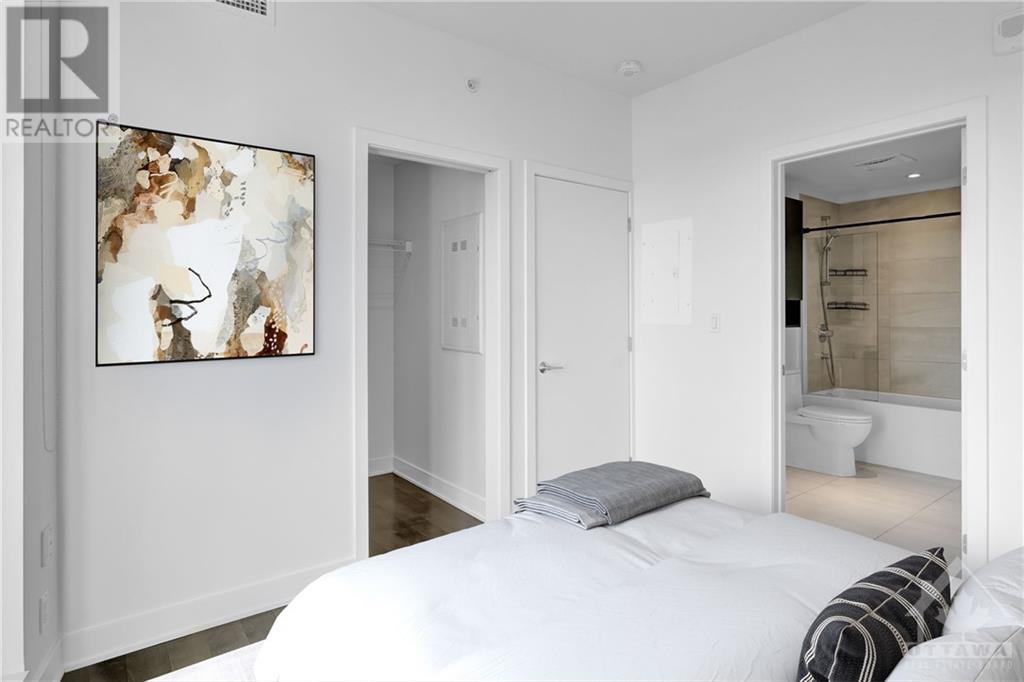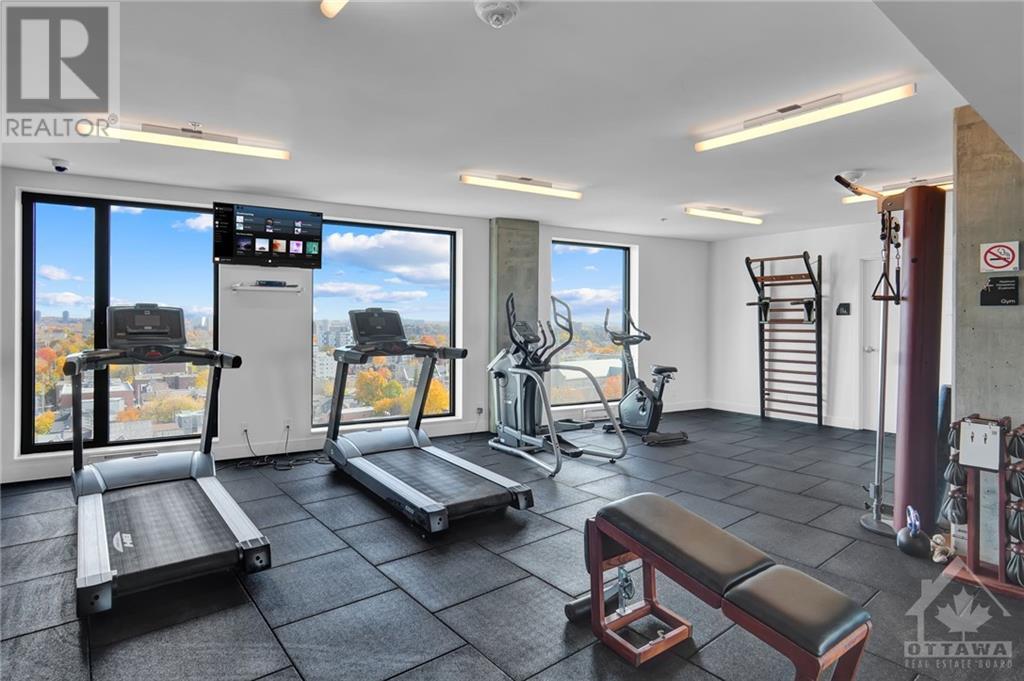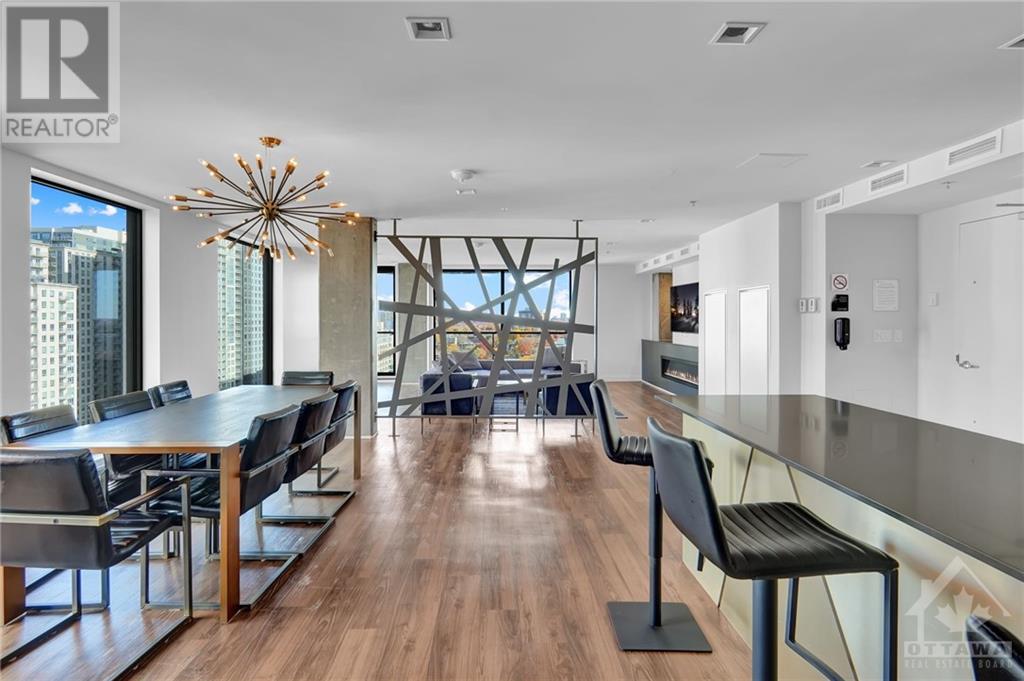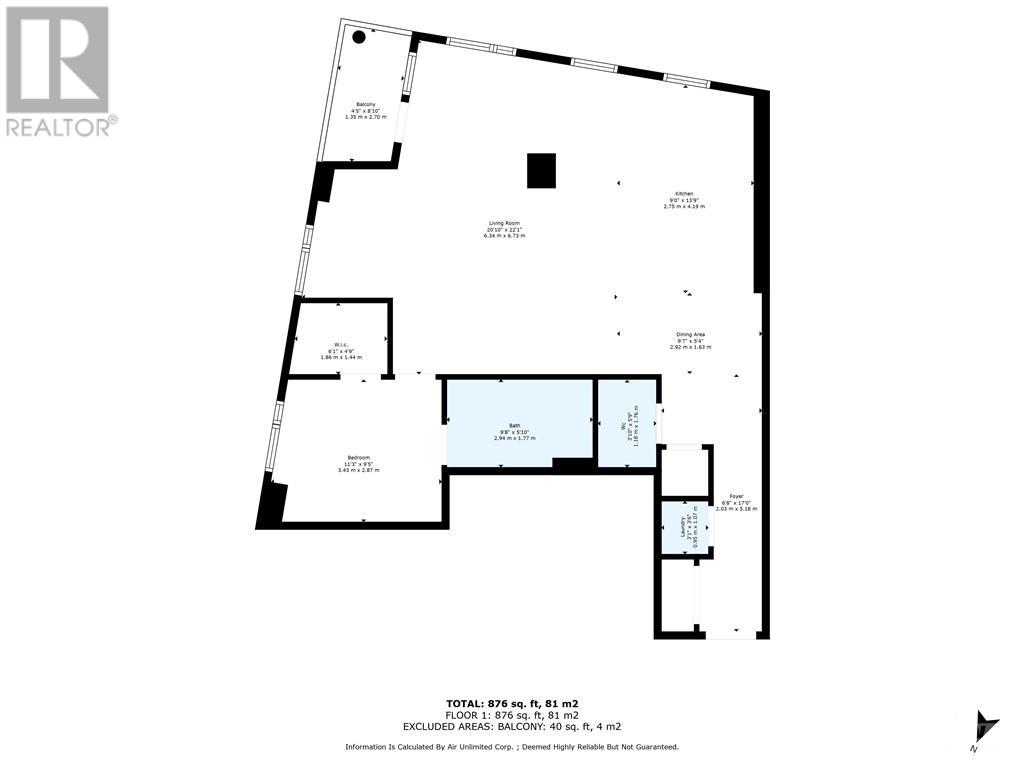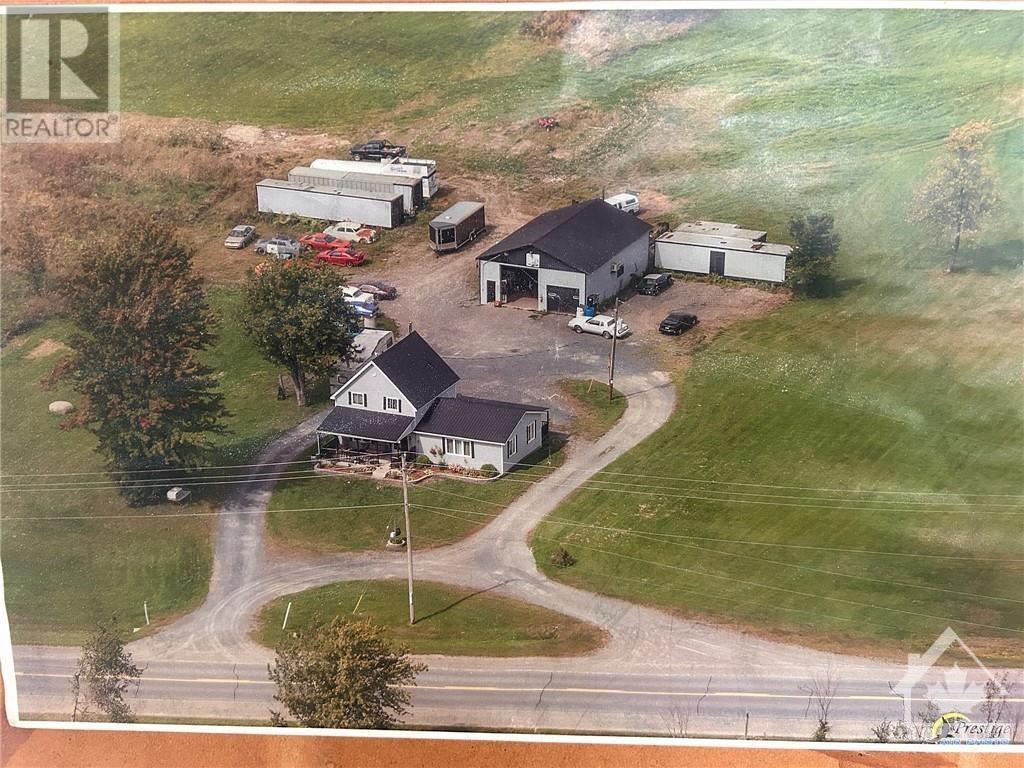20 DALY AVENUE UNIT#1610
Ottawa, Ontario K1N0C6
$574,900
| Bathroom Total | 2 |
| Bedrooms Total | 1 |
| Half Bathrooms Total | 1 |
| Year Built | 2018 |
| Cooling Type | Central air conditioning |
| Flooring Type | Hardwood, Tile |
| Heating Type | Forced air |
| Heating Fuel | Natural gas |
| Stories Total | 1 |
| Living room | Main level | 20'10" x 22'1" |
| Kitchen | Main level | 9'0" x 13'9" |
| Dining room | Main level | 9'7" x 5'4" |
| Bedroom | Main level | 11'3" x 9'5" |
| Other | Main level | 6'1" x 4'9" |
| 4pc Ensuite bath | Main level | 9'8" x 5'10" |
| Foyer | Main level | 6'8" x 17'0" |
| Laundry room | Main level | 3'1" x 3'6" |
| Other | Main level | 4'5" x 8'10" |
YOU MAY ALSO BE INTERESTED IN…
Previous
Next













