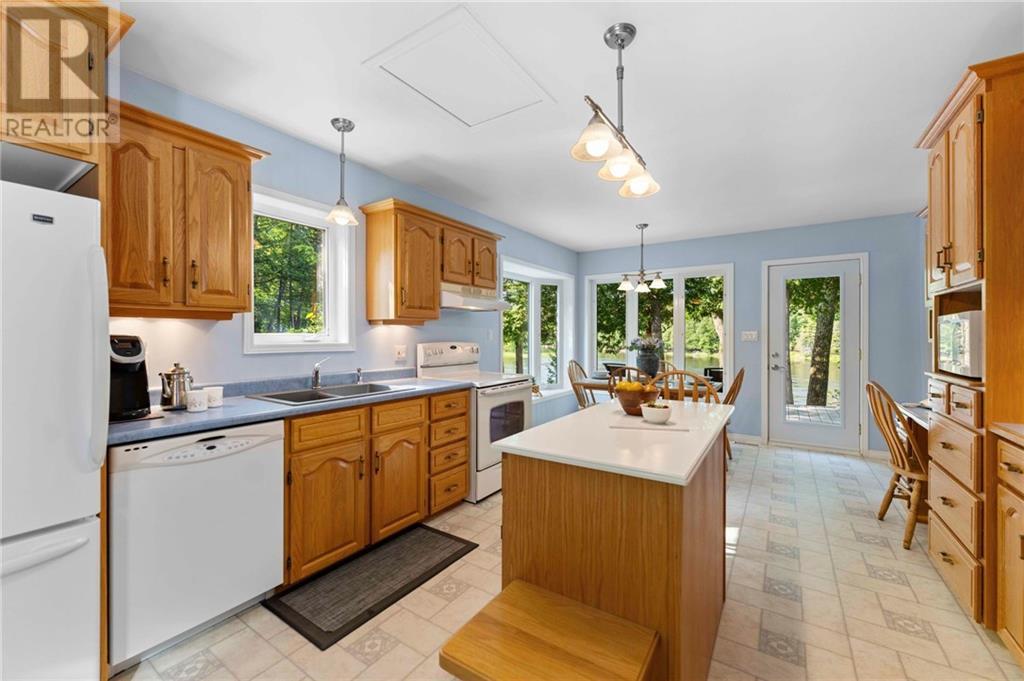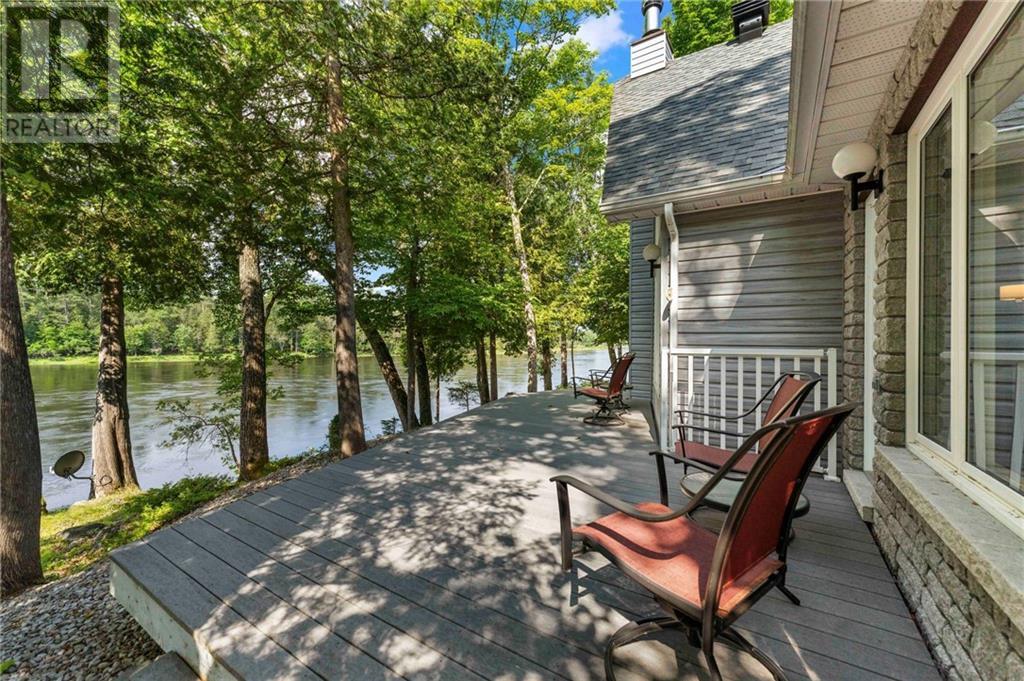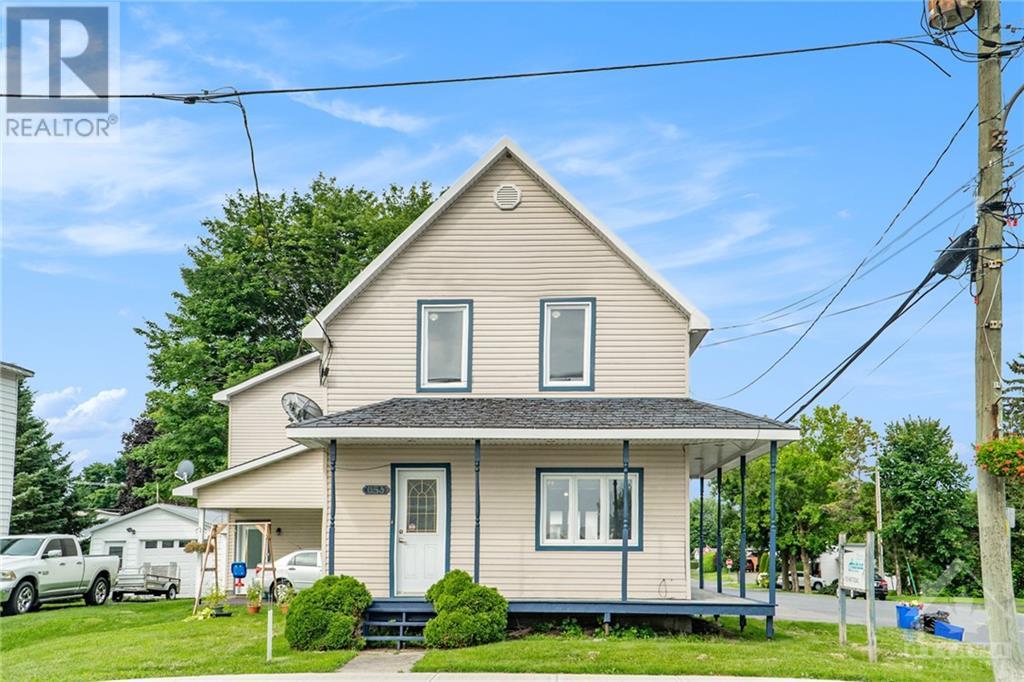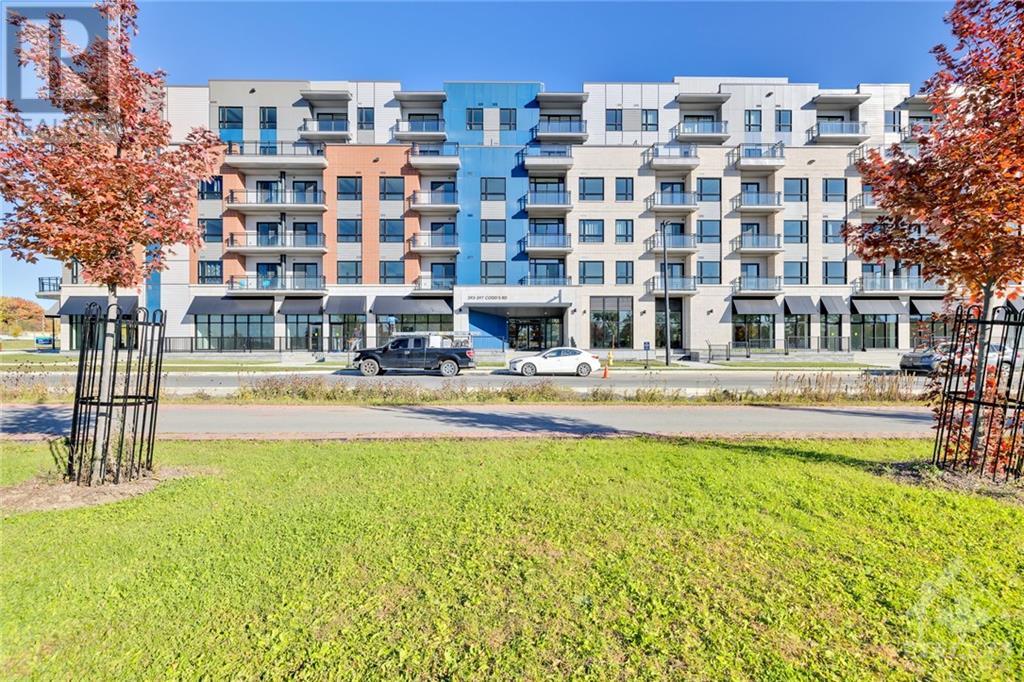125 CLEM TRAIL
Westmeath, Ontario K0J2L0
$899,900
| Bathroom Total | 3 |
| Bedrooms Total | 3 |
| Half Bathrooms Total | 1 |
| Year Built | 1994 |
| Cooling Type | Central air conditioning |
| Flooring Type | Hardwood, Laminate, Tile |
| Heating Type | Forced air |
| Heating Fuel | Propane |
| Bedroom | Second level | 11'7" x 10'0" |
| 2pc Bathroom | Second level | 5'0" x 3'6" |
| Den | Second level | 11'7" x 10'1" |
| Foyer | Main level | 6'7" x 11'3" |
| Laundry room | Main level | 9'3" x 6'5" |
| Bedroom | Main level | 12'1" x 11'3" |
| 3pc Ensuite bath | Main level | 8'11" x 6'6" |
| Family room | Main level | 22'0" x 23'0" |
| Kitchen | Main level | 12'0" x 12'0" |
| Dining room | Main level | 12'0" x 7'10" |
| Bedroom | Main level | 11'9" x 10'7" |
| 4pc Bathroom | Main level | 9'4" x 5'0" |
| 2pc Bathroom | Other | 5'3" x 5'3" |
| Other | Other | 56'0" x 32'0" |
YOU MAY ALSO BE INTERESTED IN…
Previous
Next

























































