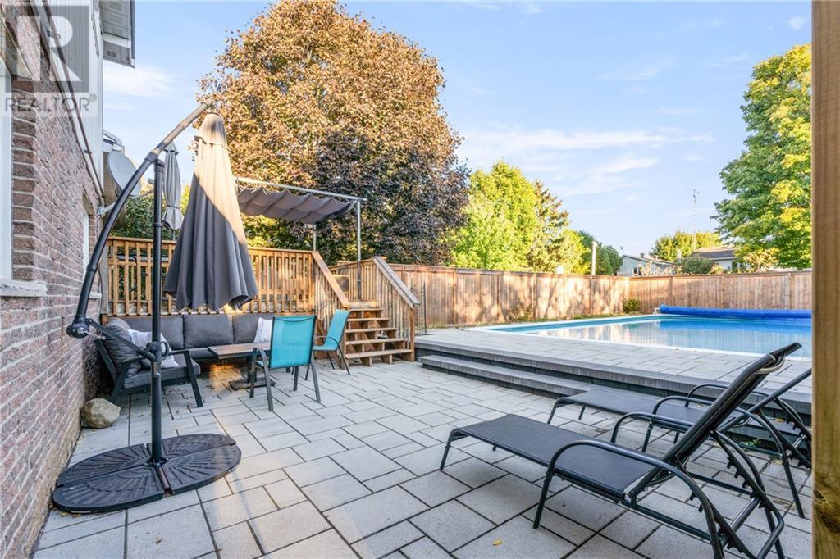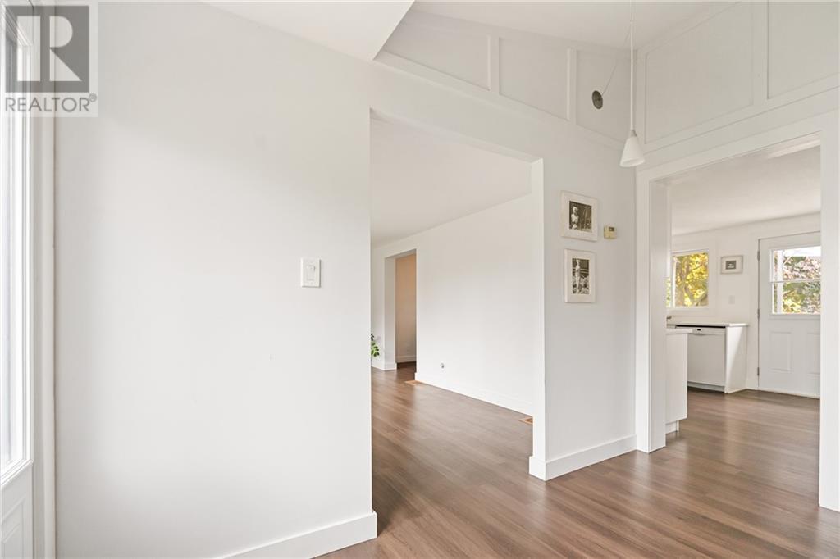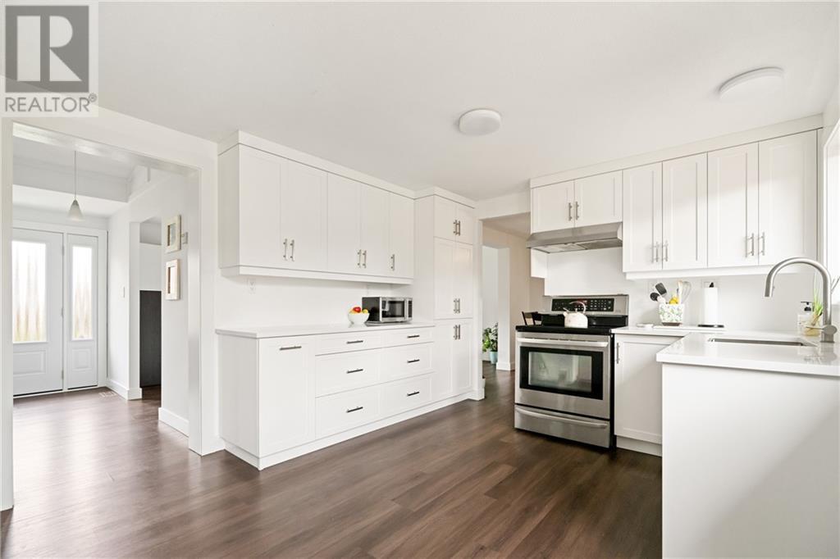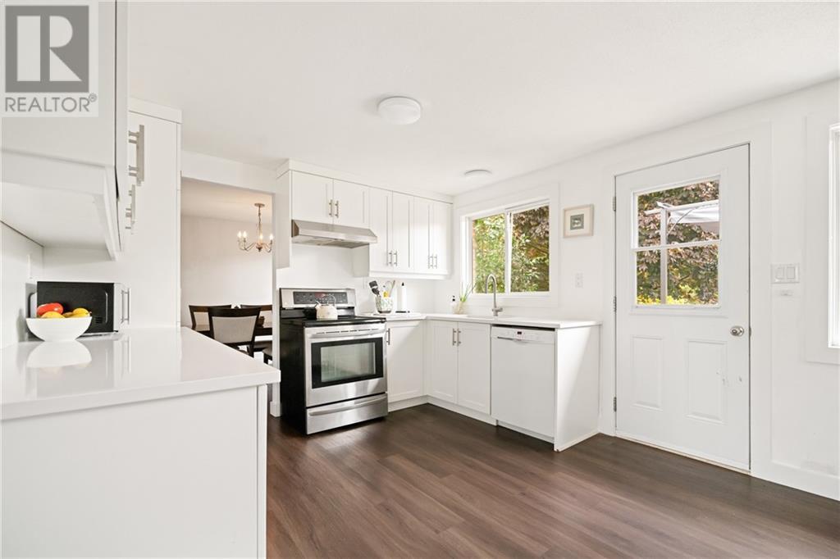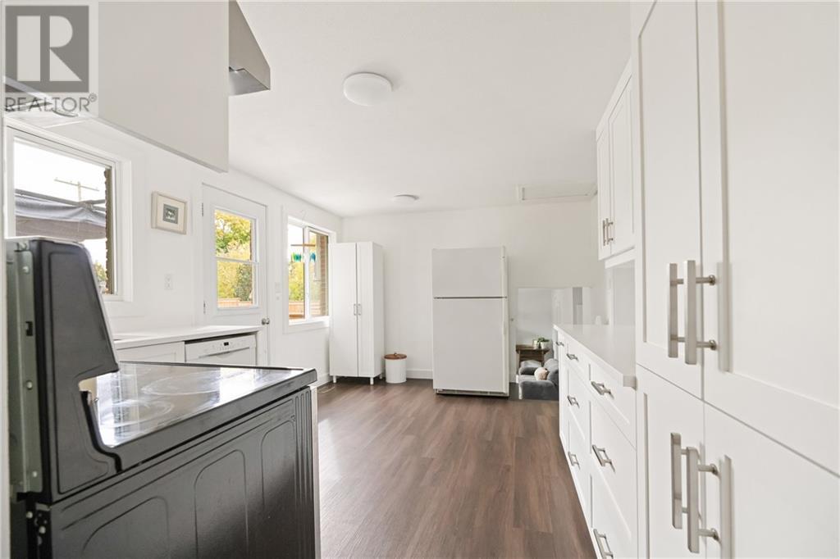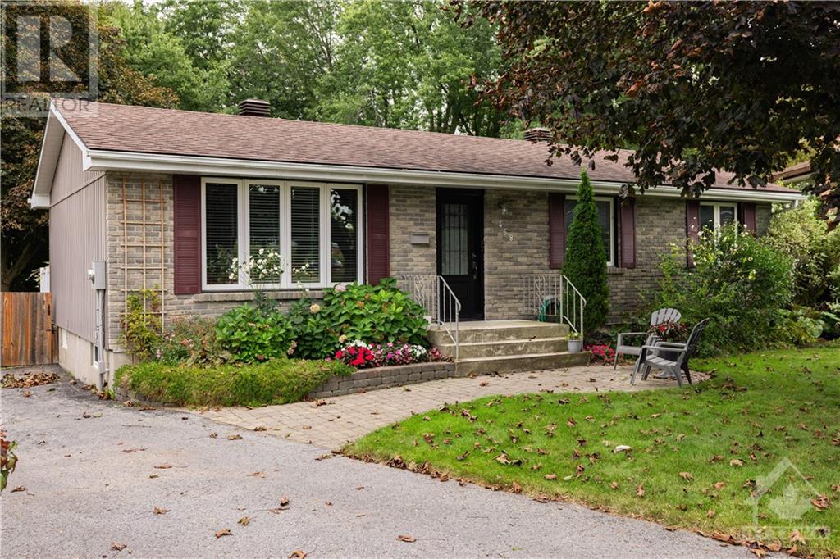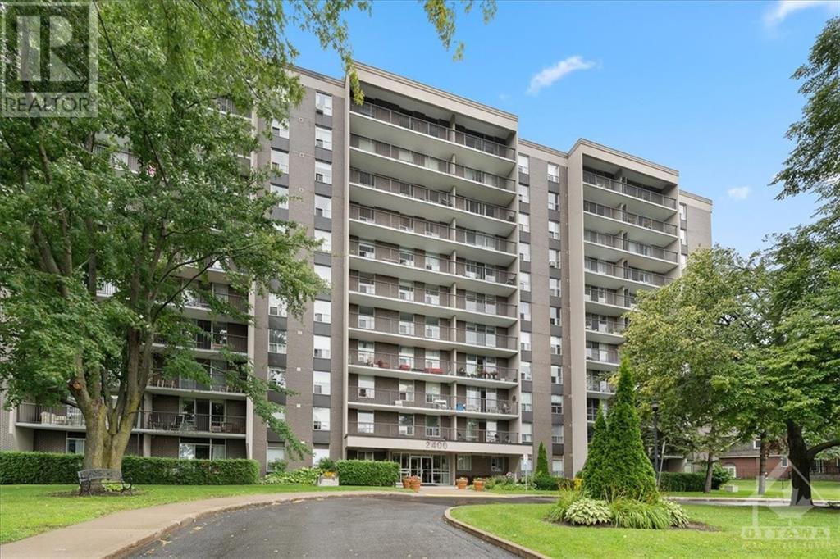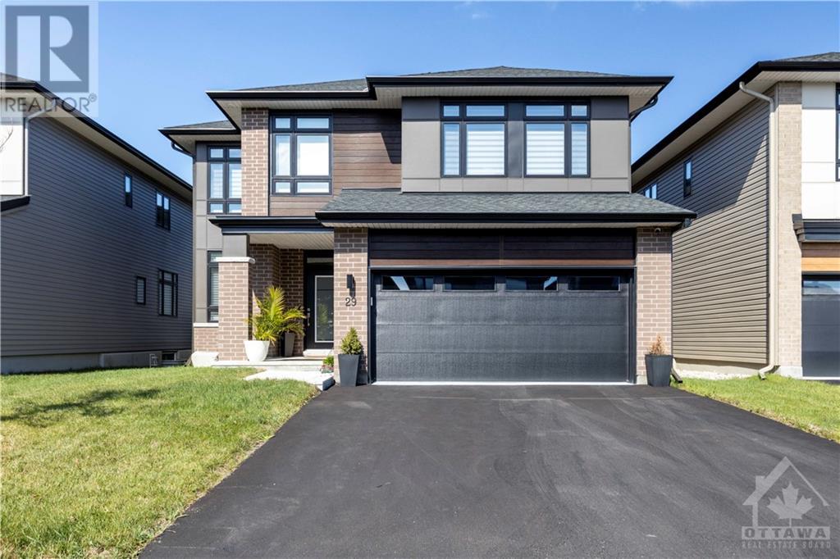447 MAY STREET
Winchester, Ontario K0C2K0
$599,900
| Bathroom Total | 2 |
| Bedrooms Total | 4 |
| Half Bathrooms Total | 1 |
| Year Built | 1973 |
| Cooling Type | Central air conditioning |
| Flooring Type | Wall-to-wall carpet, Laminate, Ceramic |
| Heating Type | Forced air |
| Heating Fuel | Natural gas |
| Bedroom | Second level | 11'0" x 16'0" |
| Bedroom | Second level | 11'1" x 11'0" |
| Bedroom | Second level | 11'0" x 11'0" |
| 4pc Bathroom | Second level | 12'9" x 5'2" |
| Recreation room | Basement | 18'10" x 14'6" |
| Living room/Fireplace | Lower level | 21'4" x 11'4" |
| 2pc Bathroom | Lower level | 4'5" x 3'9" |
| Laundry room | Lower level | 13'7" x 10'8" |
| Bedroom | Lower level | 11'4" x 11'4" |
| Kitchen | Main level | 15'4" x 11'0" |
| Dining room | Main level | 9'0" x 11'0" |
| Family room | Main level | 17'5" x 11'0" |
| Foyer | Main level | 6'10" x 11'0" |
YOU MAY ALSO BE INTERESTED IN…
Previous
Next




