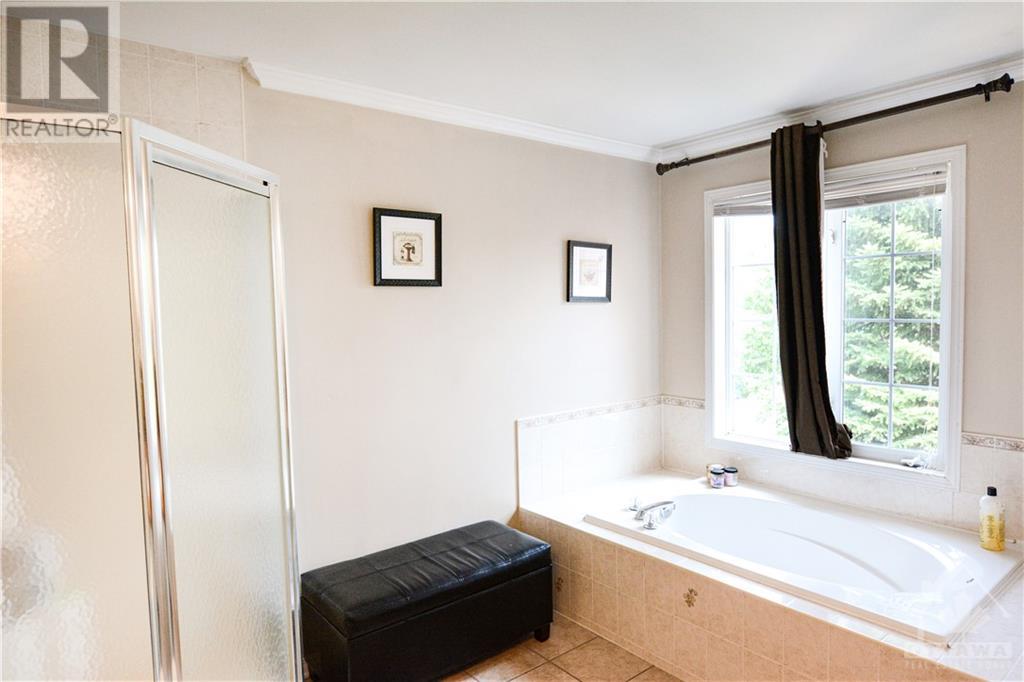398 BEATRICE DRIVE
Nepean, Ontario K2J4Y7
$669,900
| Bathroom Total | 3 |
| Bedrooms Total | 4 |
| Half Bathrooms Total | 1 |
| Year Built | 2001 |
| Cooling Type | Central air conditioning |
| Flooring Type | Wall-to-wall carpet, Hardwood, Ceramic |
| Heating Type | Forced air |
| Heating Fuel | Natural gas |
| Stories Total | 2 |
| Primary Bedroom | Second level | 13'0" x 14'5" |
| Bedroom | Second level | 9'7" x 11'2" |
| Bedroom | Second level | 13'4" x 9'10" |
| Bedroom | Second level | 8'11" x 10'1" |
| Other | Second level | 5'7" x 5'6" |
| 4pc Ensuite bath | Second level | 8'11" x 11'1" |
| Family room | Main level | 13'8" x 10'10" |
| Dining room | Main level | 10'10" x 7'11" |
| Living room | Main level | 10'0" x 13'9" |
| Kitchen | Main level | 10'3" x 9'8" |
YOU MAY ALSO BE INTERESTED IN…
Previous
Next




















































