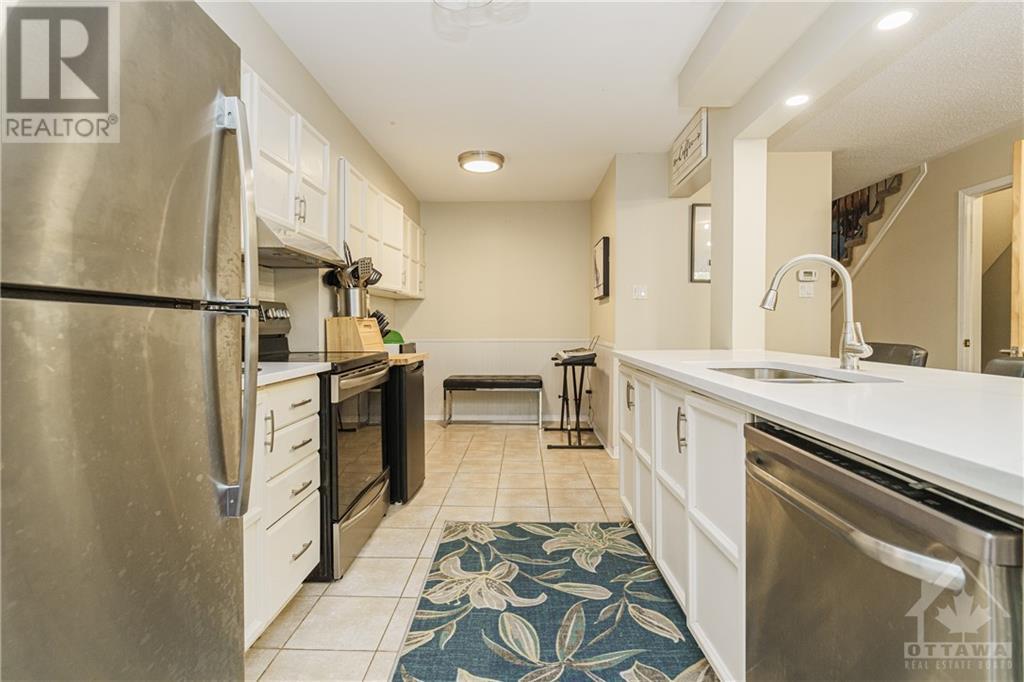235 HUNTERSFIELD DRIVE
Ottawa, Ontario K1T3M5
$590,000
| Bathroom Total | 4 |
| Bedrooms Total | 3 |
| Half Bathrooms Total | 1 |
| Year Built | 1989 |
| Cooling Type | Central air conditioning |
| Flooring Type | Wall-to-wall carpet, Hardwood, Ceramic |
| Heating Type | Forced air |
| Heating Fuel | Natural gas |
| Stories Total | 2 |
| Primary Bedroom | Second level | 15'3" x 9'9" |
| Bedroom | Second level | 9'6" x 11'5" |
| Bedroom | Second level | 9'5" x 13'4" |
| 3pc Bathroom | Second level | 9'4" x 4'11" |
| 3pc Ensuite bath | Second level | 9'5" x 3'9" |
| Recreation room | Basement | 8'11" x 18'2" |
| Playroom | Basement | 10'4" x 8'7" |
| 3pc Bathroom | Basement | 5'10" x 7'6" |
| Kitchen | Main level | 10'4" x 16'9" |
| Living room | Main level | 7'6" x 16'9" |
| Foyer | Main level | 8'9" x 4'1" |
| Dining room | Main level | 8'5" x 10'9" |
| 2pc Bathroom | Main level | 4'9" x 4'11" |
YOU MAY ALSO BE INTERESTED IN…
Previous
Next






















































