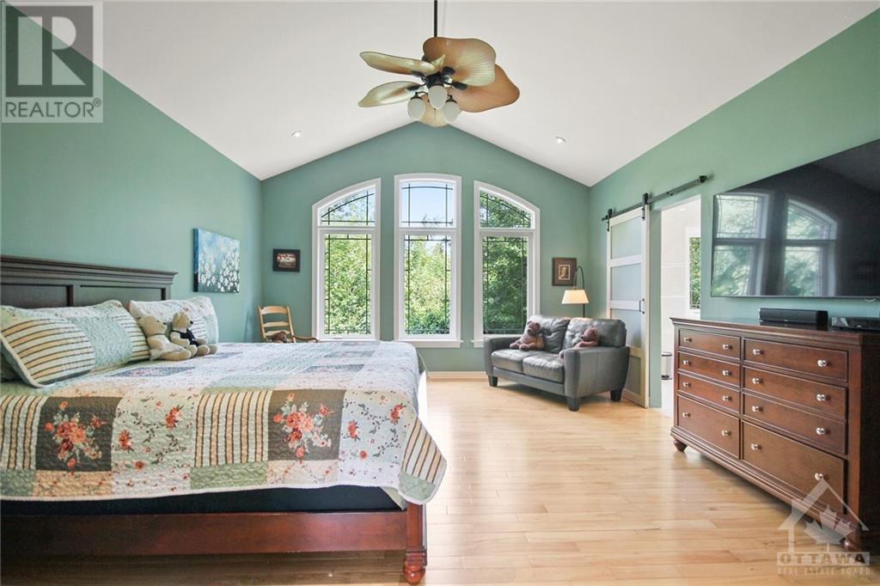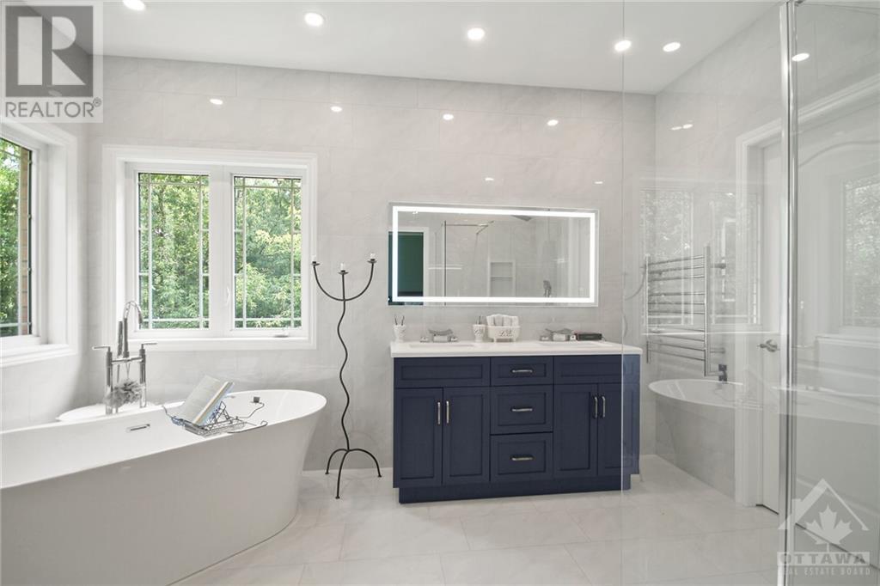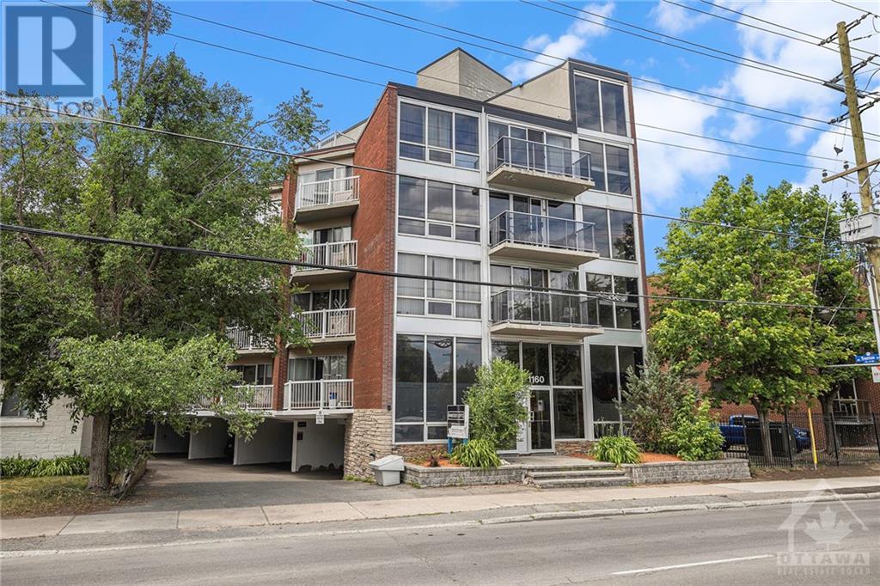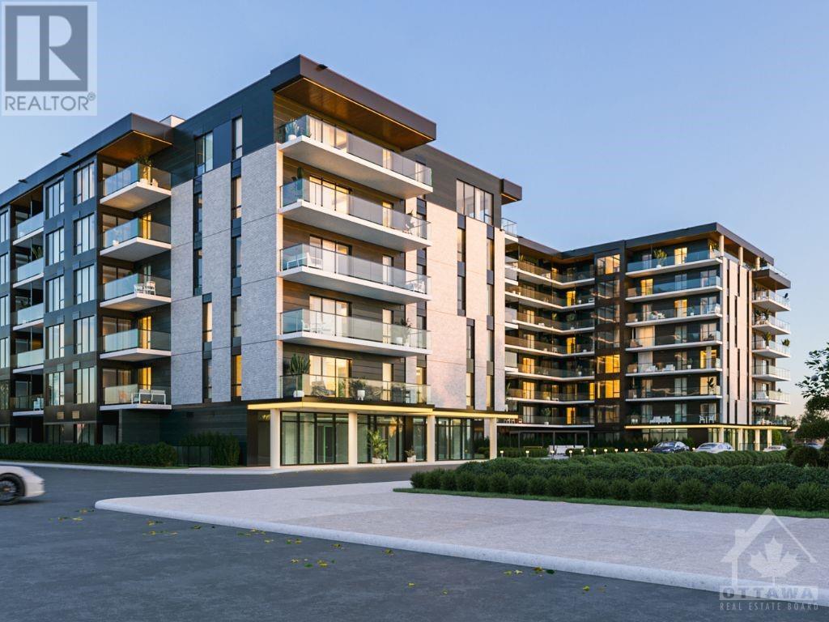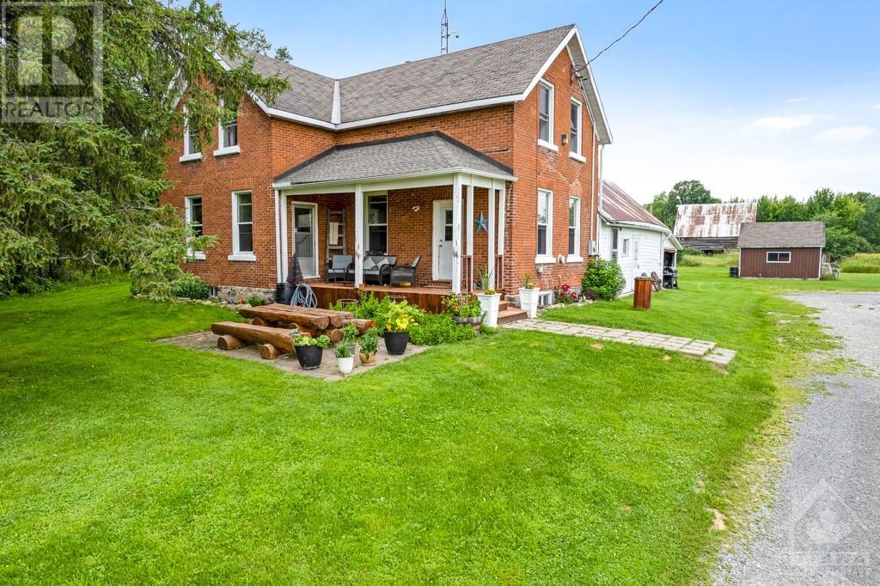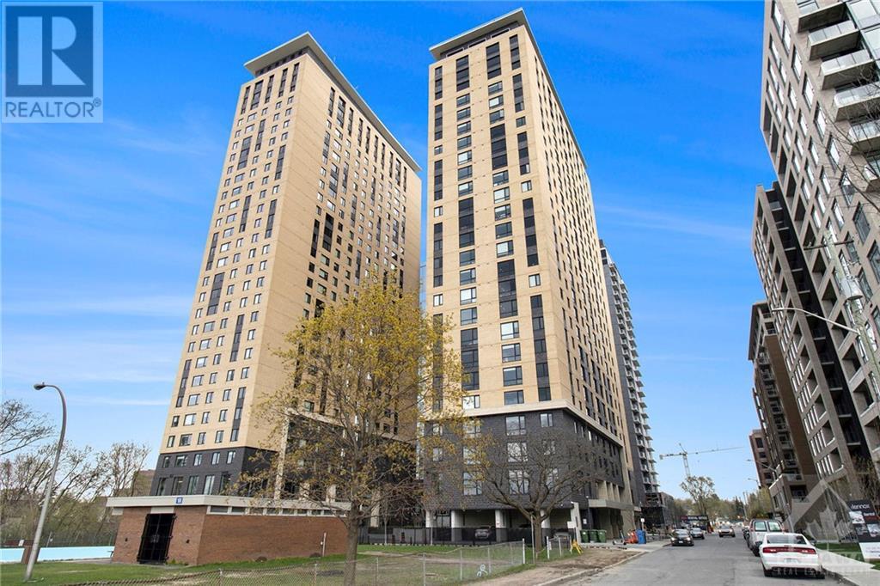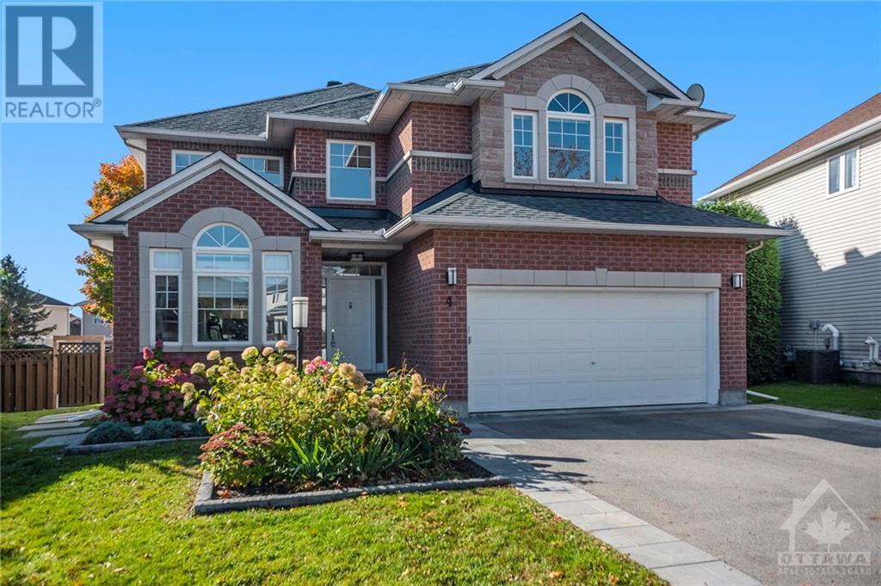2539 KEARNS WAY
Greely, Ontario K4P1R9
$1,199,999
| Bathroom Total | 4 |
| Bedrooms Total | 3 |
| Half Bathrooms Total | 1 |
| Year Built | 2009 |
| Cooling Type | Central air conditioning |
| Flooring Type | Hardwood, Laminate, Ceramic |
| Heating Type | Forced air, Other |
| Heating Fuel | Other, Propane |
| Stories Total | 1 |
| Family room/Fireplace | Lower level | 23'8" x 24'11" |
| Sitting room | Lower level | 17'0" x 10'9" |
| Media | Lower level | 18'11" x 21'0" |
| 3pc Bathroom | Lower level | 9'6" x 5'5" |
| Utility room | Lower level | 5'10" x 5'6" |
| Storage | Lower level | 10'1" x 12'4" |
| Utility room | Lower level | 12'6" x 9'9" |
| Storage | Lower level | 12'10" x 12'5" |
| Utility room | Lower level | 11'9" x 4'6" |
| Storage | Lower level | 4'10" x 7'0" |
| Primary Bedroom | Main level | 15'1" x 18'4" |
| Bedroom | Main level | 11'1" x 11'9" |
| Bedroom | Main level | 11'0" x 12'4" |
| Dining room | Main level | 10'9" x 14'6" |
| Kitchen | Main level | 14'3" x 9'8" |
| Eating area | Main level | 14'3" x 10'10" |
| Living room | Main level | 20'0" x 14'6" |
| 4pc Ensuite bath | Main level | 8'10" x 12'9" |
| Other | Main level | 8'10" x 8'3" |
| 4pc Bathroom | Main level | 6'4" x 10'6" |
| Foyer | Main level | 5'11" x 9'5" |
| Laundry room | Main level | 9'0" x 10'4" |
| 2pc Bathroom | Main level | 4'7" x 4'4" |
| Pantry | Main level | 3'6" x 3'6" |
YOU MAY ALSO BE INTERESTED IN…
Previous
Next














