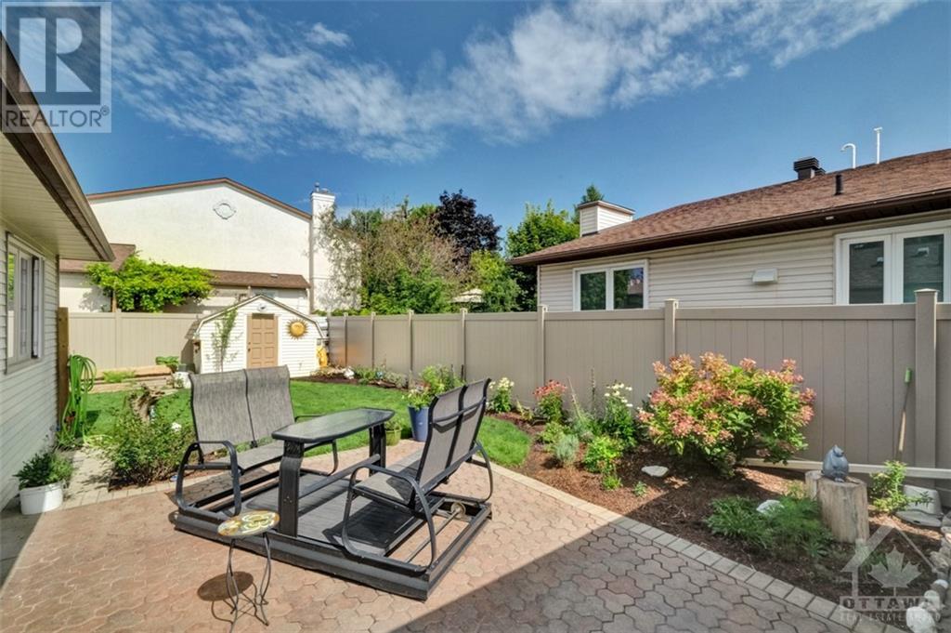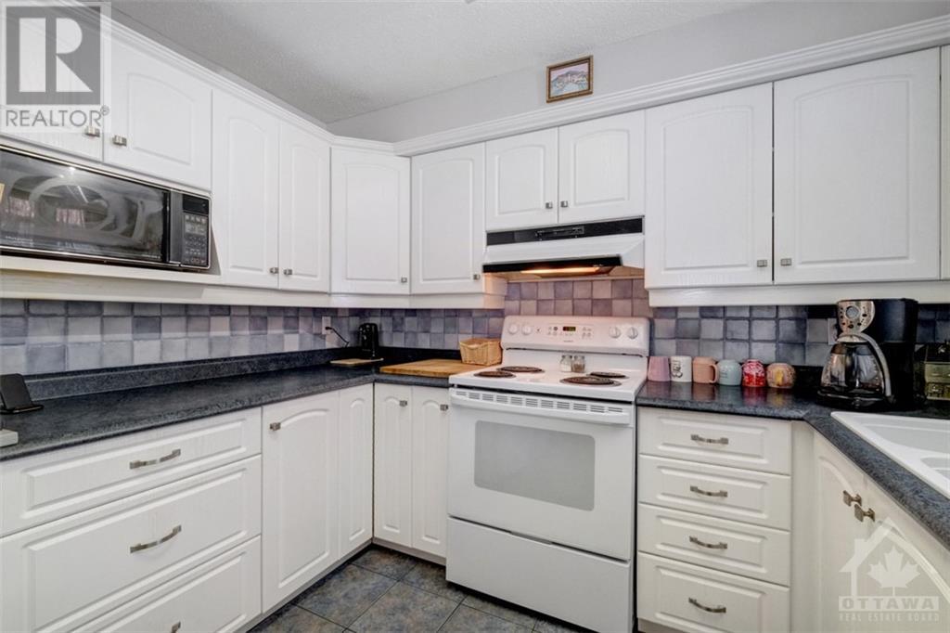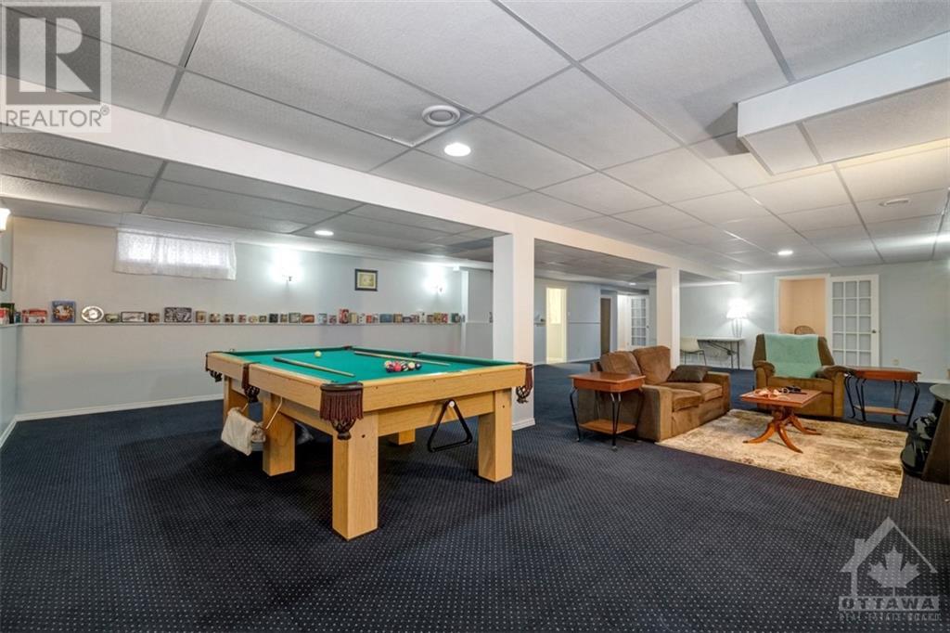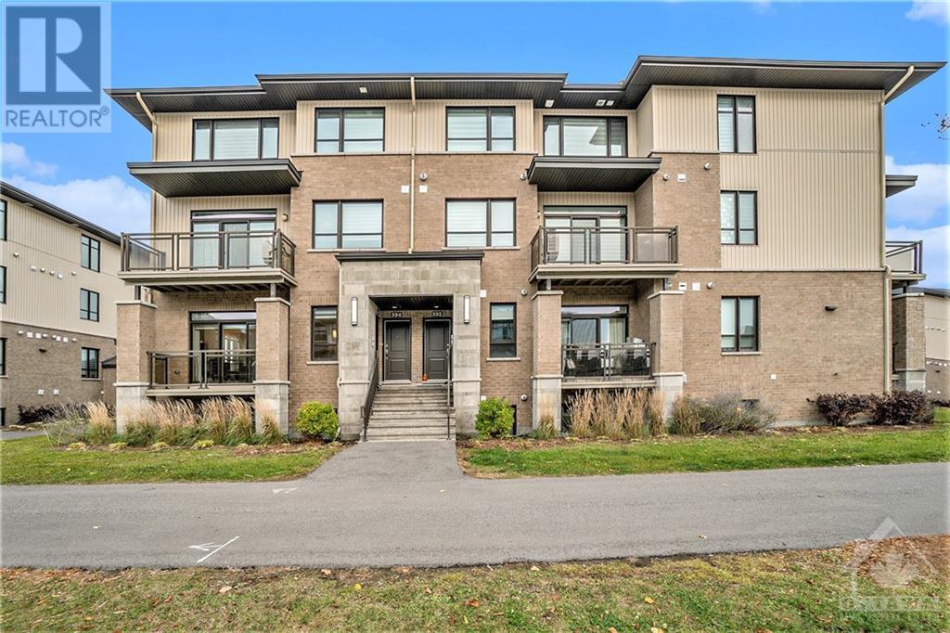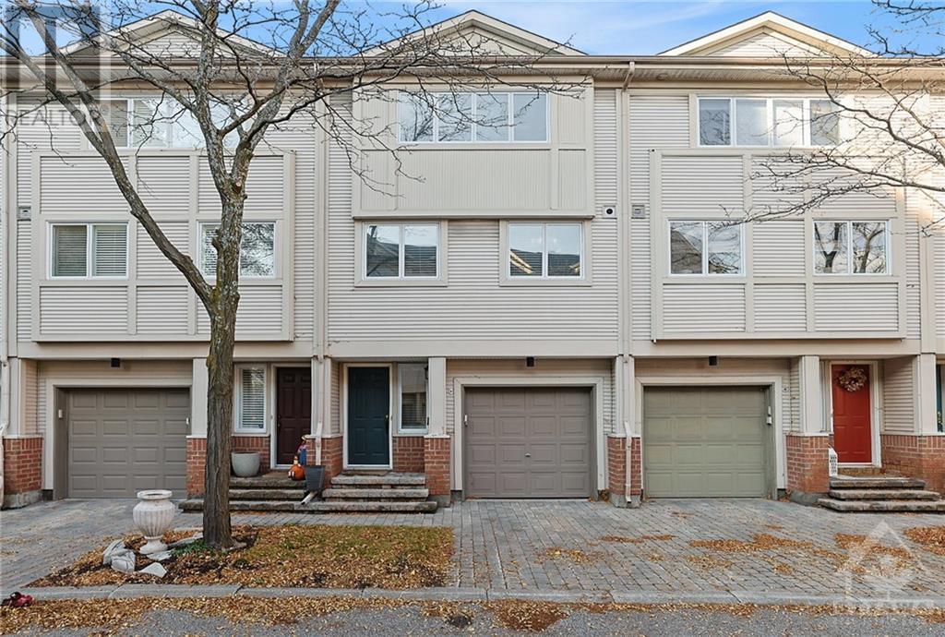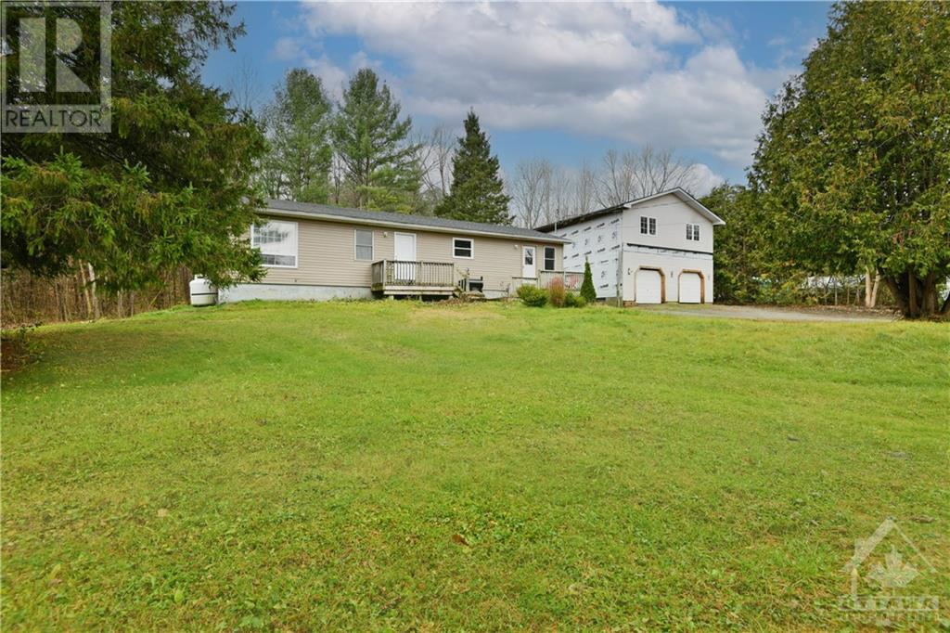1479 BRADSHAW CRESCENT
Ottawa, Ontario K1B5G1
$764,900
| Bathroom Total | 3 |
| Bedrooms Total | 4 |
| Half Bathrooms Total | 1 |
| Year Built | 1984 |
| Cooling Type | Central air conditioning |
| Flooring Type | Wall-to-wall carpet, Mixed Flooring, Hardwood, Tile |
| Heating Type | Baseboard heaters, Forced air |
| Heating Fuel | Electric, Natural gas |
| Stories Total | 1 |
| Bedroom | Basement | 10'8" x 10'1" |
| Family room | Basement | 38'8" x 24'9" |
| Primary Bedroom | Main level | 12'0" x 11'3" |
| Bedroom | Main level | 12'7" x 9'0" |
| Bedroom | Main level | 10'10" x 10'3" |
| Living room | Main level | 12'2" x 11'5" |
| Living room/Fireplace | Main level | 12'3" x 9'0" |
| Dining room | Main level | 15'4" x 9'2" |
| Kitchen | Main level | 10'10" x 7'8" |
YOU MAY ALSO BE INTERESTED IN…
Previous
Next







